37 Germay Court, Little Rock, AR 72223
Local realty services provided by:ERA TEAM Real Estate
37 Germay Court,Little Rock, AR 72223
$1,149,900
- 4 Beds
- 5 Baths
- 4,640 sq. ft.
- Single family
- Active
Listed by:brandy harp
Office:jon underhill real estate
MLS#:25017802
Source:AR_CARMLS
Price summary
- Price:$1,149,900
- Price per sq. ft.:$247.82
- Monthly HOA dues:$98.42
About this home
Located in Chenal Valley’s "Germay Court", this custom-built home offers timeless design in a premier gated golf community. Set on a manicured corner lot with golf cart access to the Bear Den Golf Course, this home features a fabulous floor plan. The welcoming entry opens to newly refinished oak hardwood floors in a herringbone pattern adjacent to the formal dining room and office with grasscloth wallpaper, maple trim, and custom built-ins. The great room features built-ins, a gas fireplace, and French doors opening to the backyard. The remodeled chef’s kitchen boasts soapstone and marble countertops, Ann Sacks backsplash, new Wolf gas cooktop, double ovens, new dry bar with Sub-Zero beverage fridge, new Miele dishwasher and a KitchenAid fridge. The kitchen is open to the hearth room with vaulted wood ceiling and breakfast nook with banquette seating and a nearby half bath. The primary bedroom suite offers a sunroom, dual closets, and spa-like bath. A guest suite is also on the main level. Upstairs offers 2 en-suite bedrooms + game room. Other features include a backyard with lush landscaping, a wooden privacy fence, a covered patio with convenient access to the three-car garage.
Contact an agent
Home facts
- Year built:2004
- Listing ID #:25017802
- Added:142 day(s) ago
- Updated:September 26, 2025 at 02:34 PM
Rooms and interior
- Bedrooms:4
- Total bathrooms:5
- Full bathrooms:4
- Half bathrooms:1
- Living area:4,640 sq. ft.
Heating and cooling
- Cooling:Central Cool-Electric, Zoned Units
- Heating:Central Heat-Gas, Zoned Units
Structure and exterior
- Roof:Architectural Shingle
- Year built:2004
- Building area:4,640 sq. ft.
- Lot area:0.41 Acres
Utilities
- Water:Water Heater-Gas, Water-Public
- Sewer:Sewer-Public
Finances and disclosures
- Price:$1,149,900
- Price per sq. ft.:$247.82
- Tax amount:$9,294
New listings near 37 Germay Court
- New
 $269,900Active2 beds 2 baths1,828 sq. ft.
$269,900Active2 beds 2 baths1,828 sq. ft.6905 Carrilon Road, Little Rock, AR 72205
MLS# 25038650Listed by: CRYE-LEIKE REALTORS KANIS BRANCH - New
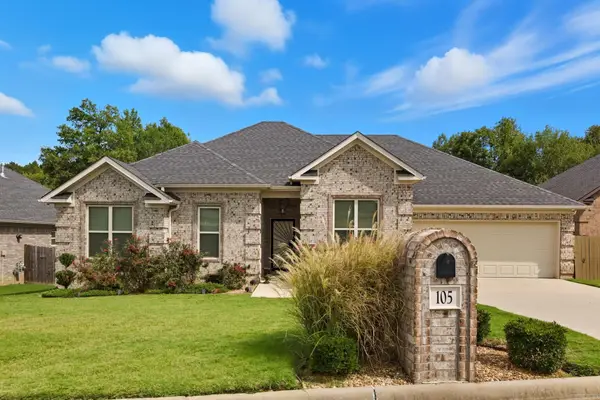 $380,000Active4 beds 2 baths2,020 sq. ft.
$380,000Active4 beds 2 baths2,020 sq. ft.105 Sanibel Circle, Little Rock, AR 72210
MLS# 25038645Listed by: KELLER WILLIAMS REALTY - New
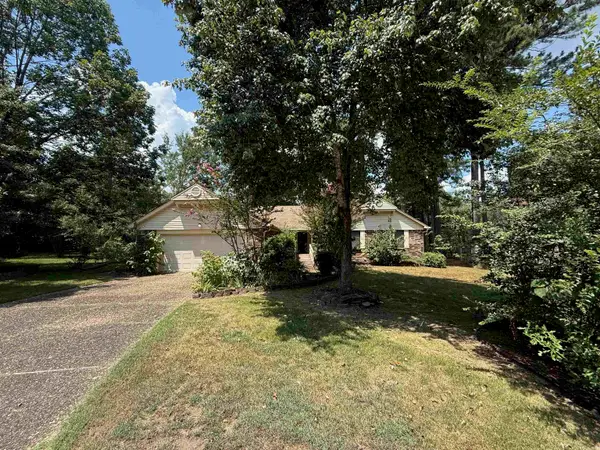 $235,000Active4 beds 3 baths2,199 sq. ft.
$235,000Active4 beds 3 baths2,199 sq. ft.10 Twin Pine Place, Little Rock, AR 72210
MLS# 25038617Listed by: MOVE REALTY - Open Sun, 2 to 4pmNew
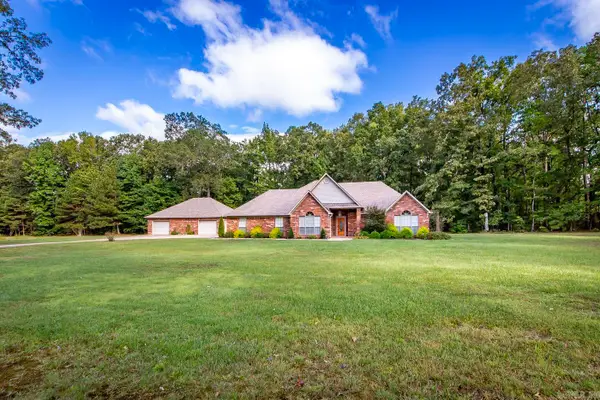 $575,000Active4 beds 3 baths2,479 sq. ft.
$575,000Active4 beds 3 baths2,479 sq. ft.1560 Lawson Oaks Drive, Little Rock, AR 72210
MLS# 25038618Listed by: PORCHLIGHT REALTY - NLR - Open Sun, 2 to 4pmNew
 $207,500Active3 beds 2 baths1,372 sq. ft.
$207,500Active3 beds 2 baths1,372 sq. ft.11209 Hickory Hill Road, Little Rock, AR 72211
MLS# 25038589Listed by: SIGNATURE PROPERTIES - New
 $349,000Active4 beds 3 baths2,474 sq. ft.
$349,000Active4 beds 3 baths2,474 sq. ft.3 Ludington Cv, Little Rock, AR 72227
MLS# 25038581Listed by: LOTUS REALTY - New
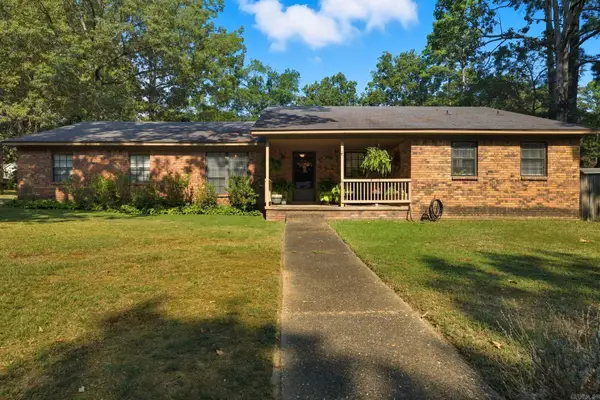 $240,000Active4 beds 2 baths2,059 sq. ft.
$240,000Active4 beds 2 baths2,059 sq. ft.18310 Fawn Tree Drive, Little Rock, AR 72210
MLS# 25038568Listed by: REALTY ONE GROUP - PINNACLE - Open Sun, 2 to 4pmNew
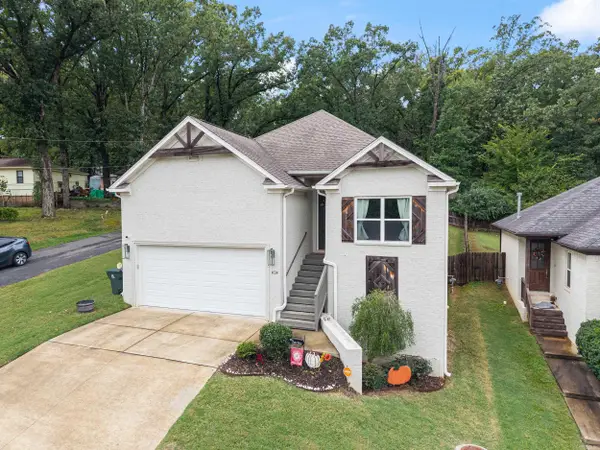 $390,000Active3 beds 4 baths2,176 sq. ft.
$390,000Active3 beds 4 baths2,176 sq. ft.624 Gamble Road, Little Rock, AR 72211
MLS# 25038570Listed by: ESQ. REALTY GROUP - New
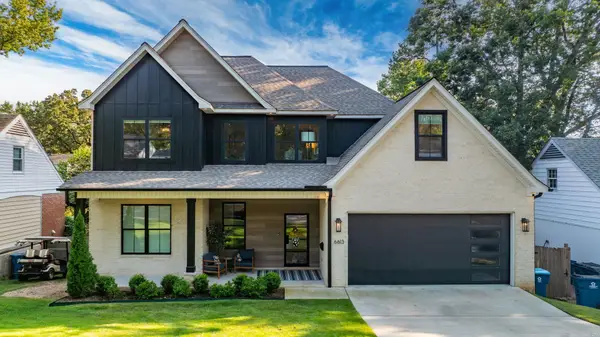 $899,000Active5 beds 4 baths3,677 sq. ft.
$899,000Active5 beds 4 baths3,677 sq. ft.6613 Brentwood, Little Rock, AR 72207
MLS# 25038578Listed by: JANET JONES COMPANY - New
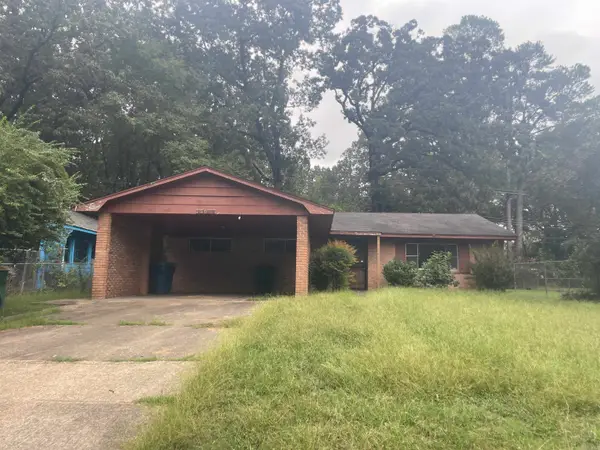 $124,900Active3 beds 3 baths1,932 sq. ft.
$124,900Active3 beds 3 baths1,932 sq. ft.6408 Tulip Rd, Little Rock, AR 72209
MLS# 25038559Listed by: LOTUS REALTY
