4 Chenay Drive, Little Rock, AR 72223
Local realty services provided by:ERA Doty Real Estate
4 Chenay Drive,Little Rock, AR 72223
$474,000
- 3 Beds
- 3 Baths
- 2,000 sq. ft.
- Single family
- Active
Listed by:brandy harp
Office:jon underhill real estate
MLS#:25035604
Source:AR_CARMLS
Price summary
- Price:$474,000
- Price per sq. ft.:$237
- Monthly HOA dues:$42.17
About this home
Tucked away in Chenal Valley, within walking distance to the neighborhood pool & park, this new construction home by Icon Homes was designed with high-end features and thoughtful details throughout. The exterior blends white brick and Hardie board siding with black accents for striking curb appeal with the home backing up to dedicated green space. Custom iron doors open to a bright foyer with white oak hardwood floors, 13’ ceilings, & expansive windows framing treetop views. The formal dining flows into a chef’s kitchen with quartz countertops, a large island with bar stool seating, a pot filler, walk-in pantry, & planned GE Profile appliances (still customizable to buyer preferences). The kitchen opens to the great room with electric fireplace, wet bar with sink and beverage fridge, half bath, and sliding doors to a covered deck ideal for entertaining. The primary suite offers hardwood floors, spa-like bath with soaking tub, walk-in shower, and a large closet. Flexible spaces include 2 guest bedrooms (one used as an office) and a hall bathroom. Amenities: laundry room, designer lighting, window treatments, and a partially fenced backyard that backs up to dedicated green space.
Contact an agent
Home facts
- Year built:2025
- Listing ID #:25035604
- Added:1 day(s) ago
- Updated:September 04, 2025 at 11:08 PM
Rooms and interior
- Bedrooms:3
- Total bathrooms:3
- Full bathrooms:2
- Half bathrooms:1
- Living area:2,000 sq. ft.
Heating and cooling
- Cooling:Central Cool-Electric
- Heating:Central Heat-Gas
Structure and exterior
- Roof:Architectural Shingle
- Year built:2025
- Building area:2,000 sq. ft.
- Lot area:0.28 Acres
Schools
- Middle school:Joe T Robinson
- Elementary school:Robinson
Utilities
- Water:Water Heater-Gas, Water-Public
- Sewer:Sewer-Public
Finances and disclosures
- Price:$474,000
- Price per sq. ft.:$237
New listings near 4 Chenay Drive
- Open Sun, 2 to 4pmNew
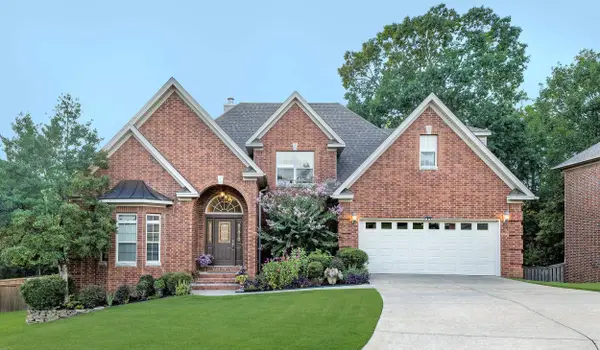 $529,900Active4 beds 3 baths3,200 sq. ft.
$529,900Active4 beds 3 baths3,200 sq. ft.2106 Wellington Woods Drive, Little Rock, AR 72211
MLS# 25035609Listed by: KELLER WILLIAMS REALTY - New
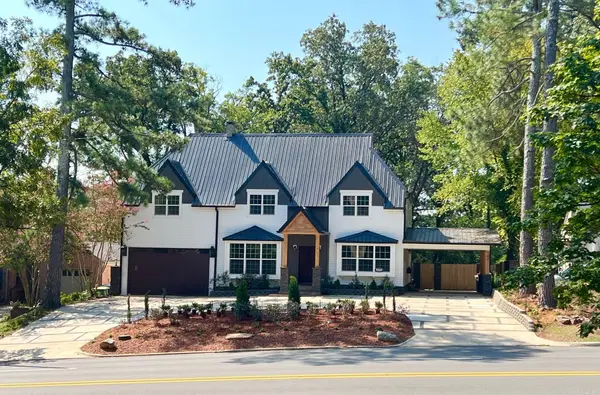 $1,499,900Active5 beds 6 baths4,250 sq. ft.
$1,499,900Active5 beds 6 baths4,250 sq. ft.6223 Cantrell Road, Little Rock, AR 72207
MLS# 25035613Listed by: INNOVATIVE REALTY - New
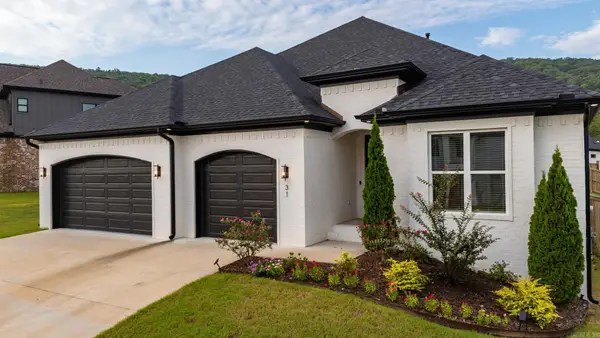 $625,000Active4 beds 3 baths2,849 sq. ft.
$625,000Active4 beds 3 baths2,849 sq. ft.31 Corlay Drive, Little Rock, AR 72223
MLS# 25035595Listed by: JANET JONES COMPANY - Open Sun, 2 to 4pmNew
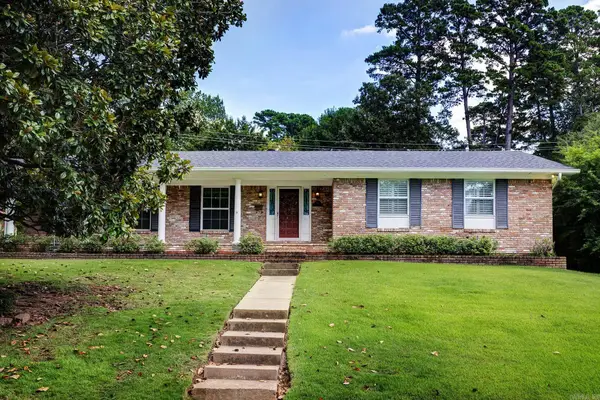 $389,900Active4 beds 3 baths2,950 sq. ft.
$389,900Active4 beds 3 baths2,950 sq. ft.1311 N Hughes Street, Little Rock, AR 72207
MLS# 25035573Listed by: MOVE REALTY - New
 $225,000Active2 beds 2 baths1,210 sq. ft.
$225,000Active2 beds 2 baths1,210 sq. ft.73 Reservoir Heights Drive, Little Rock, AR 72227
MLS# 25035584Listed by: ADKINS & ASSOCIATES REAL ESTATE - New
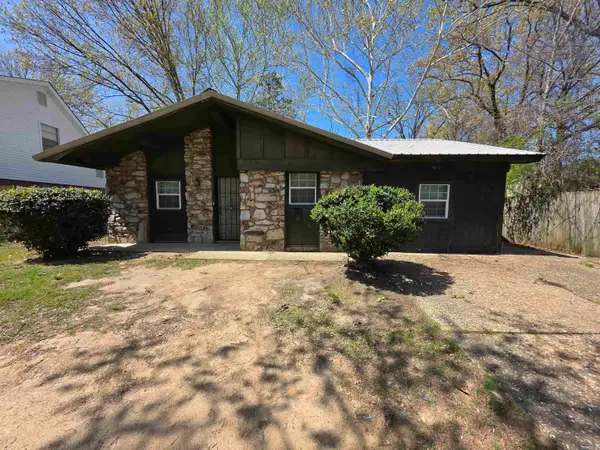 $484,000Active-- beds -- baths5,092 sq. ft.
$484,000Active-- beds -- baths5,092 sq. ft.5917 Chaucer Lane, Little Rock, AR 72209
MLS# 25035564Listed by: RIVER ROCK REALTY COMPANY - New
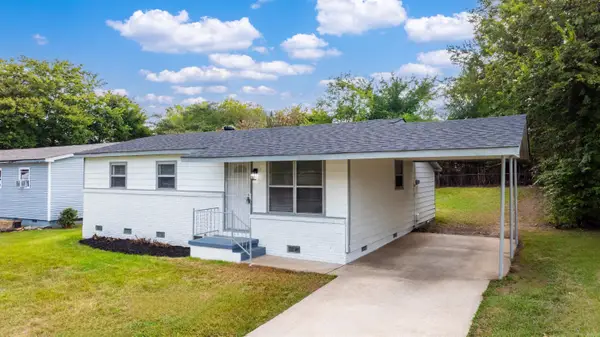 $125,000Active3 beds 1 baths1,020 sq. ft.
$125,000Active3 beds 1 baths1,020 sq. ft.8715 Winston Drive, Little Rock, AR 72209
MLS# 25035518Listed by: SIMPLI HOM - New
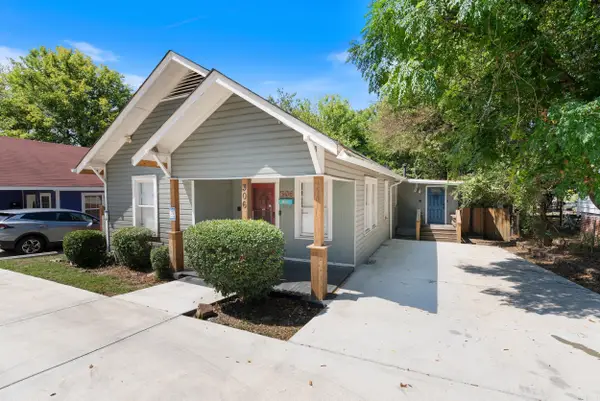 $299,900Active-- beds -- baths1,615 sq. ft.
$299,900Active-- beds -- baths1,615 sq. ft.306 S Woodrow St, Little Rock, AR 72205
MLS# 25035525Listed by: EAGLE ROCK REALTY & PROPERTY MANAGEMENT - Open Sun, 2 to 4pmNew
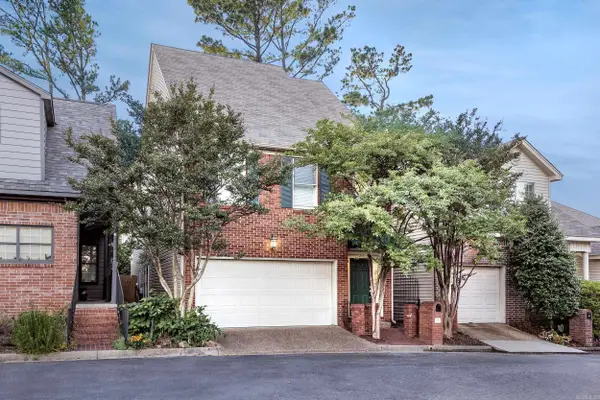 $310,000Active3 beds 3 baths1,749 sq. ft.
$310,000Active3 beds 3 baths1,749 sq. ft.26 Foxcroft Village Drive, Little Rock, AR 72227
MLS# 25035497Listed by: EPIC REAL ESTATE
