4 Robinwood Drive, Little Rock, AR 72227
Local realty services provided by:ERA Doty Real Estate
4 Robinwood Drive,Little Rock, AR 72227
$1,899,000
- 6 Beds
- 10 Baths
- 11,799 sq. ft.
- Single family
- Active
Listed by:madeline blackwell
Office:crye-leike realtors nlr branch
MLS#:24039766
Source:AR_CARMLS
Price summary
- Price:$1,899,000
- Price per sq. ft.:$160.95
About this home
Luxurious, private estate located on almost two acres on Cantrell Road. This is a rare opportunity to own one of Little Rock's most historic homes. It is newly renovated and features an open floor plan with elegance throughout. The kitchen is a chef's dream with top of the line appliances, huge island with stone countertop, fireplace & amazing pantry. From the kitchen you enter the spacious dining room with massive builtin cabinets. Entertaining is a dream in the grand living area. An office/safe room is located in the basement area. The private area includes 2 large master suites featuring sitting areas w/ FP, huge closets, & elaborate baths. Two additional bedrooms, baths & the laundry complete this area.The attached apartment has over 2000 sf & is perfect for inlaws or teens. This area features a bedroom, bath, full kitchen, & large living area. Sit on one of the verandas & enjoy the expansive, landscaped back yard & pool. Entertain from the outdoor kitchen & party room.The adjoining pool/guest house has a kitchen, living area, bedroom & bath.There are are numerous walking paths, tennis court, and garden areas. Ample parking--garage for 6+ vehicles. An extraordinary home!
Contact an agent
Home facts
- Year built:1966
- Listing ID #:24039766
- Added:329 day(s) ago
- Updated:September 26, 2025 at 02:34 PM
Rooms and interior
- Bedrooms:6
- Total bathrooms:10
- Full bathrooms:8
- Half bathrooms:2
- Living area:11,799 sq. ft.
Heating and cooling
- Cooling:Central Cool-Electric, Mini Split
- Heating:Central Heat-Gas, Mini Split
Structure and exterior
- Roof:Architectural Shingle, Composition
- Year built:1966
- Building area:11,799 sq. ft.
- Lot area:1.82 Acres
Utilities
- Water:Water Heater-Electric, Water Heater-Gas, Water-Public
- Sewer:Sewer-Public
Finances and disclosures
- Price:$1,899,000
- Price per sq. ft.:$160.95
- Tax amount:$10,531
New listings near 4 Robinwood Drive
- New
 $269,900Active2 beds 2 baths1,828 sq. ft.
$269,900Active2 beds 2 baths1,828 sq. ft.6905 Carrilon Road, Little Rock, AR 72205
MLS# 25038650Listed by: CRYE-LEIKE REALTORS KANIS BRANCH - New
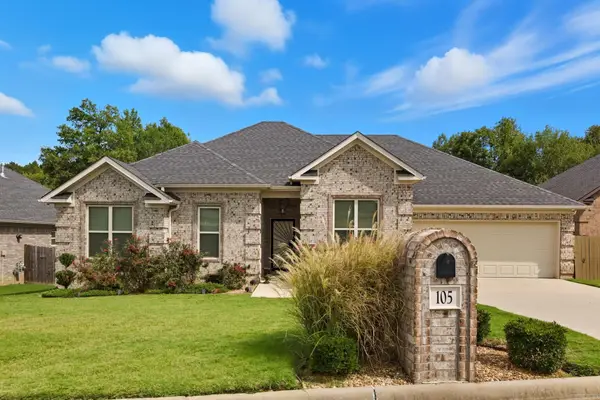 $380,000Active4 beds 2 baths2,020 sq. ft.
$380,000Active4 beds 2 baths2,020 sq. ft.105 Sanibel Circle, Little Rock, AR 72210
MLS# 25038645Listed by: KELLER WILLIAMS REALTY - New
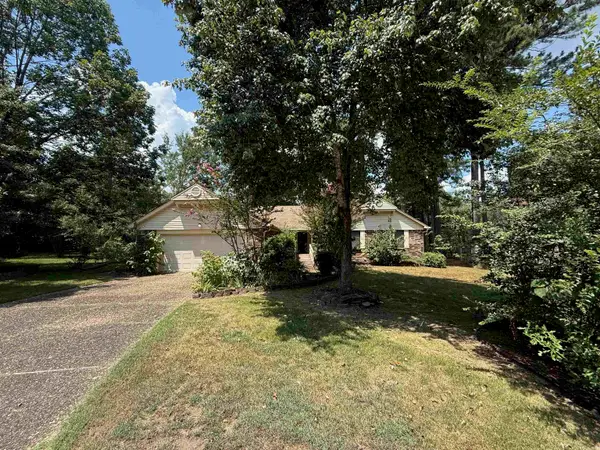 $235,000Active4 beds 3 baths2,199 sq. ft.
$235,000Active4 beds 3 baths2,199 sq. ft.10 Twin Pine Place, Little Rock, AR 72210
MLS# 25038617Listed by: MOVE REALTY - Open Sun, 2 to 4pmNew
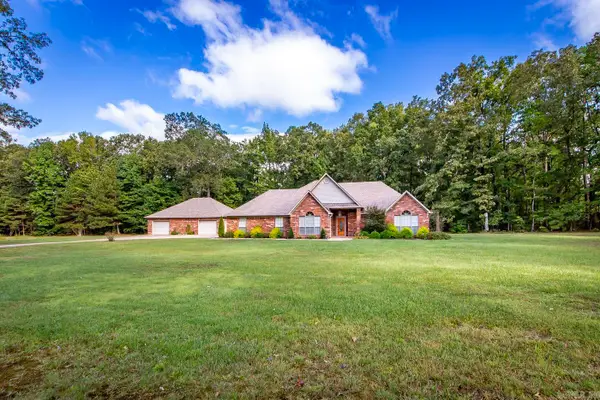 $575,000Active4 beds 3 baths2,479 sq. ft.
$575,000Active4 beds 3 baths2,479 sq. ft.1560 Lawson Oaks Drive, Little Rock, AR 72210
MLS# 25038618Listed by: PORCHLIGHT REALTY - NLR - Open Sun, 2 to 4pmNew
 $207,500Active3 beds 2 baths1,372 sq. ft.
$207,500Active3 beds 2 baths1,372 sq. ft.11209 Hickory Hill Road, Little Rock, AR 72211
MLS# 25038589Listed by: SIGNATURE PROPERTIES - New
 $349,000Active4 beds 3 baths2,474 sq. ft.
$349,000Active4 beds 3 baths2,474 sq. ft.3 Ludington Cv, Little Rock, AR 72227
MLS# 25038581Listed by: LOTUS REALTY - New
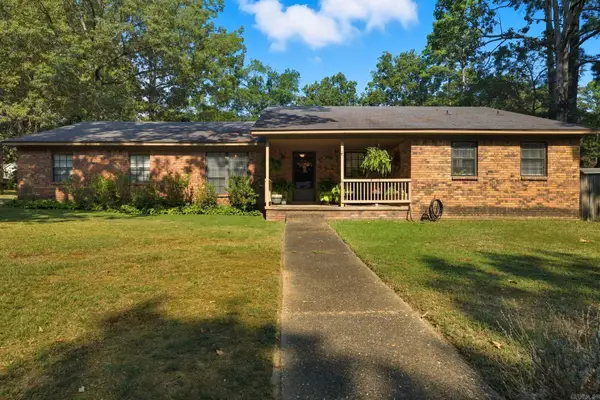 $240,000Active4 beds 2 baths2,059 sq. ft.
$240,000Active4 beds 2 baths2,059 sq. ft.18310 Fawn Tree Drive, Little Rock, AR 72210
MLS# 25038568Listed by: REALTY ONE GROUP - PINNACLE - Open Sun, 2 to 4pmNew
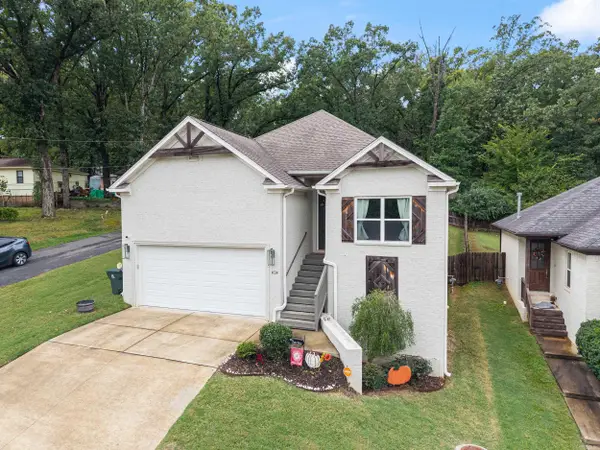 $390,000Active3 beds 4 baths2,176 sq. ft.
$390,000Active3 beds 4 baths2,176 sq. ft.624 Gamble Road, Little Rock, AR 72211
MLS# 25038570Listed by: ESQ. REALTY GROUP - New
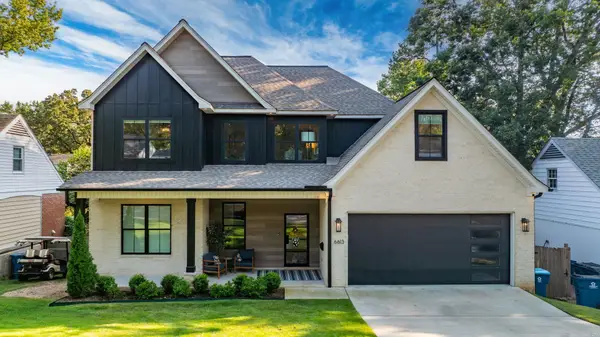 $899,000Active5 beds 4 baths3,677 sq. ft.
$899,000Active5 beds 4 baths3,677 sq. ft.6613 Brentwood, Little Rock, AR 72207
MLS# 25038578Listed by: JANET JONES COMPANY - New
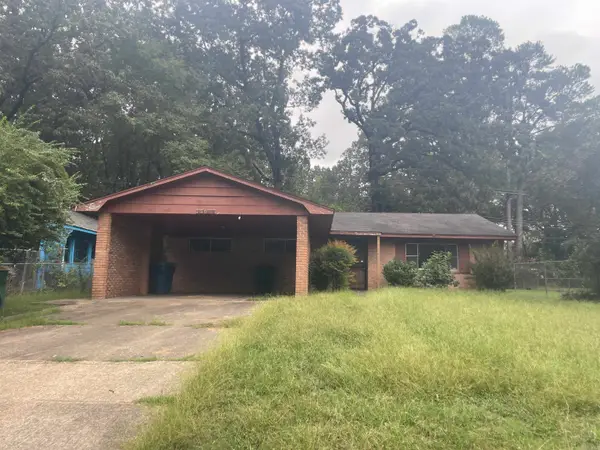 $124,900Active3 beds 3 baths1,932 sq. ft.
$124,900Active3 beds 3 baths1,932 sq. ft.6408 Tulip Rd, Little Rock, AR 72209
MLS# 25038559Listed by: LOTUS REALTY
