40 Pamela Drive, Little Rock, AR 72227
Local realty services provided by:ERA TEAM Real Estate
40 Pamela Drive,Little Rock, AR 72227
$270,000
- 4 Beds
- 3 Baths
- - sq. ft.
- Single family
- Sold
Listed by:allen myers
Office:diamond rock realty
MLS#:25035229
Source:AR_CARMLS
Sorry, we are unable to map this address
Price summary
- Price:$270,000
About this home
This 4 bedroom, 3 full bath one level on a tucked away street in the Leawood area is not to be missed for Midtown living. It features an updated open concept kitchen/living/dining layout plus a sunroom to the back of the house. The '19 updated kitchen is the star of the show with its quartz counter tops, built in gas range with flush mount vent a hood, stainless appliances, 38 cubic foot built in fridge/freezer, extra large walk-in pantry (that doubles as a laundry room), and coffee bar. The large living area features a wood burning fireplace with hand poured marble tile and an adjoining '22 updated all in one combo bath great for guests or dog baths. The primary suite has a ceiling to floor tiled shower and newer carpet, and all of the bedrooms are larger. Outside you have a big flat fully fenced lot, large covered front porch, back patio, generator, dog walk area, two car carport with storage area, sprinkler system, and solar panels. All new vinyl windows, architectural shingle roof, and gutters were installed in '17, some recent new carpet, and two tankless water heating systems. Come see this one today!!!
Contact an agent
Home facts
- Year built:1964
- Listing ID #:25035229
- Added:58 day(s) ago
- Updated:November 01, 2025 at 12:11 AM
Rooms and interior
- Bedrooms:4
- Total bathrooms:3
- Full bathrooms:3
Heating and cooling
- Cooling:Central Cool-Electric
- Heating:Central Heat-Gas
Structure and exterior
- Roof:Architectural Shingle
- Year built:1964
Utilities
- Water:Water-Public
- Sewer:Sewer-Public
Finances and disclosures
- Price:$270,000
- Tax amount:$1,570
New listings near 40 Pamela Drive
- New
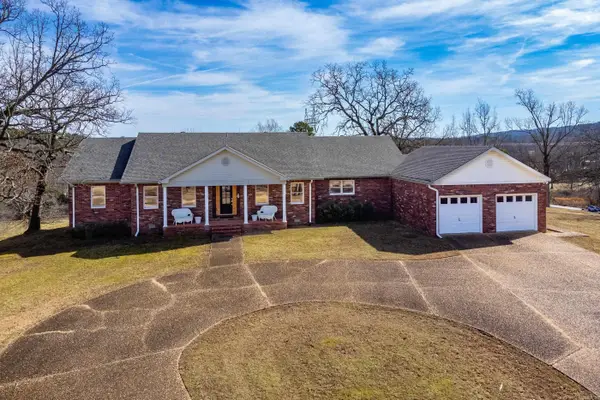 $1,300,000Active3 beds 3 baths2,942 sq. ft.
$1,300,000Active3 beds 3 baths2,942 sq. ft.2003 Lambert Road, Little Rock, AR 72223
MLS# 25043727Listed by: KELLER WILLIAMS REALTY - New
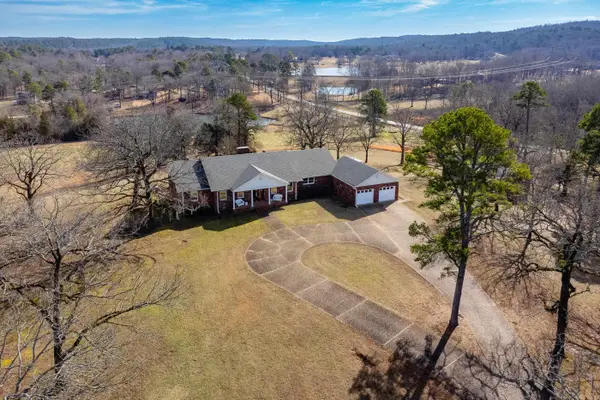 $799,000Active3 beds 3 baths2,942 sq. ft.
$799,000Active3 beds 3 baths2,942 sq. ft.2003 Lambert Road Road, Little Rock, AR 72223
MLS# 25043728Listed by: KELLER WILLIAMS REALTY - New
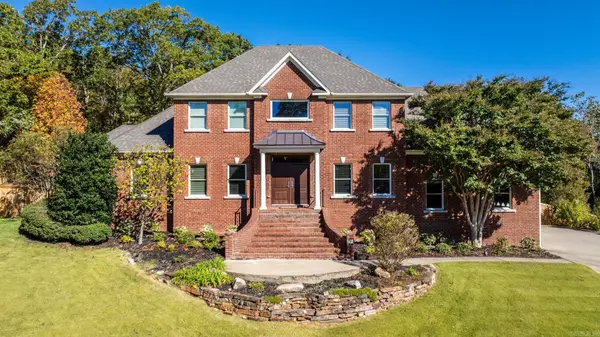 $650,000Active5 beds 4 baths3,907 sq. ft.
$650,000Active5 beds 4 baths3,907 sq. ft.131 Noyant Drive, Little Rock, AR 72223
MLS# 25043711Listed by: JANET JONES COMPANY - New
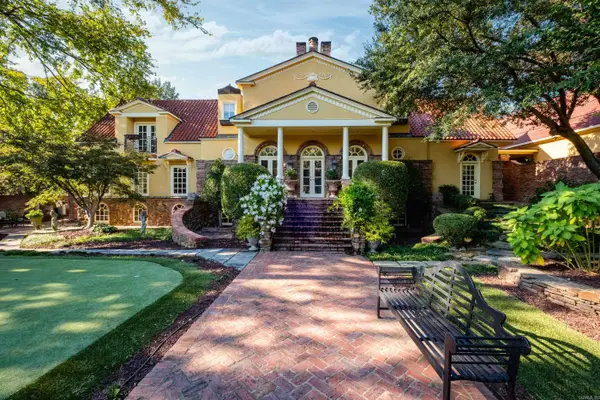 $1,250,000Active3 beds 4 baths4,775 sq. ft.
$1,250,000Active3 beds 4 baths4,775 sq. ft.200 Ridgeway Drive, Little Rock, AR 72205
MLS# 25043722Listed by: ENGEL & VOLKERS - New
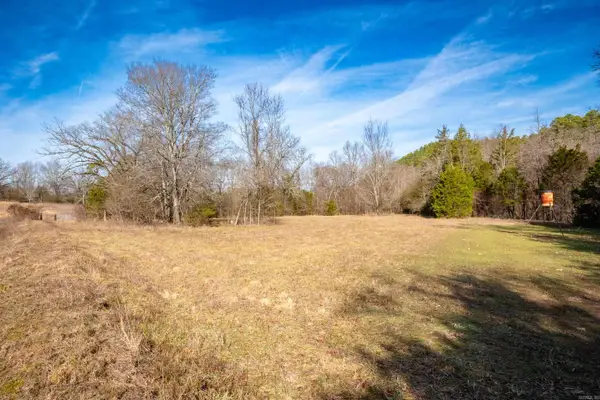 $499,000Active17 Acres
$499,000Active17 Acres2003 Lambert Road, Little Rock, AR 72223
MLS# 25043726Listed by: KELLER WILLIAMS REALTY - New
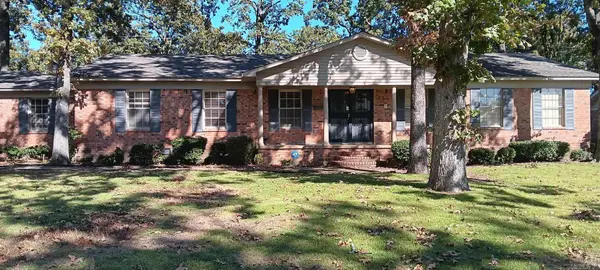 $370,000Active4 beds 3 baths3,180 sq. ft.
$370,000Active4 beds 3 baths3,180 sq. ft.Address Withheld By Seller, Little Rock, AR 72205
MLS# 25043696Listed by: PLUSH HOMES CO. REALTORS - New
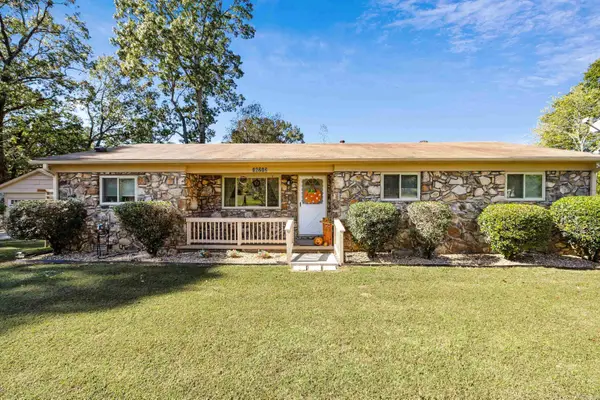 $180,000Active3 beds 2 baths1,424 sq. ft.
$180,000Active3 beds 2 baths1,424 sq. ft.16712 Willis Drive, Little Rock, AR 72206
MLS# 25043682Listed by: KELLER WILLIAMS REALTY PREMIER - New
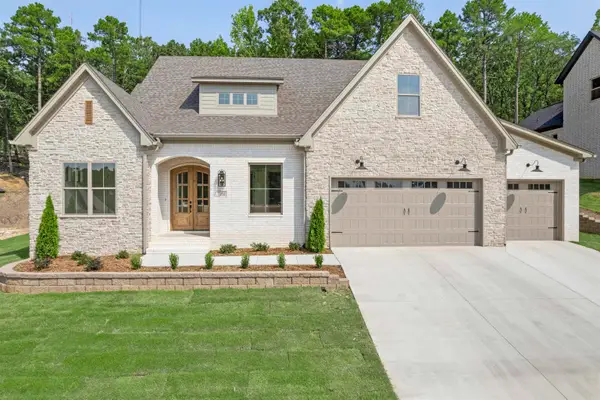 $779,000Active4 beds 4 baths3,309 sq. ft.
$779,000Active4 beds 4 baths3,309 sq. ft.110 Bear Den Court, Little Rock, AR 72223
MLS# 25043654Listed by: CRYE-LEIKE REALTORS KANIS BRANCH - New
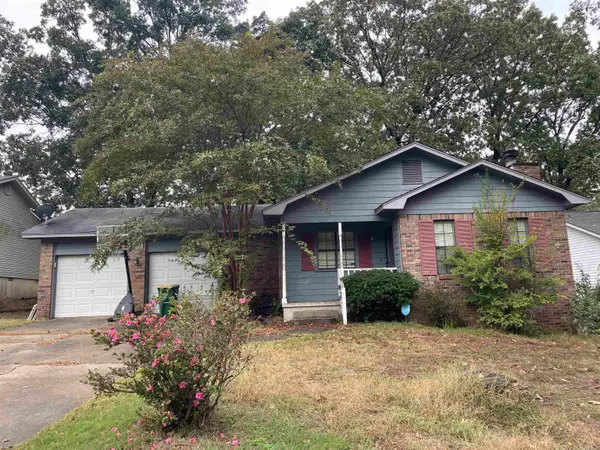 $184,900Active3 beds 2 baths1,245 sq. ft.
$184,900Active3 beds 2 baths1,245 sq. ft.602 Timber Hill Dr, Little Rock, AR 72211
MLS# 25043655Listed by: LOTUS REALTY - New
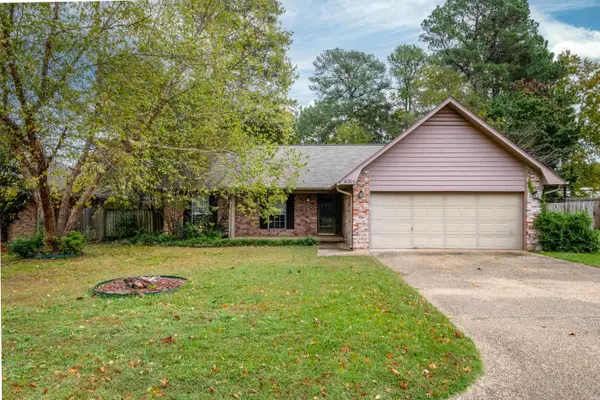 $318,000Active3 beds 2 baths1,924 sq. ft.
$318,000Active3 beds 2 baths1,924 sq. ft.4305 Holmes Drive, Little Rock, AR 72223
MLS# 25043658Listed by: THE SUMBLES TEAM KELLER WILLIAMS REALTY
