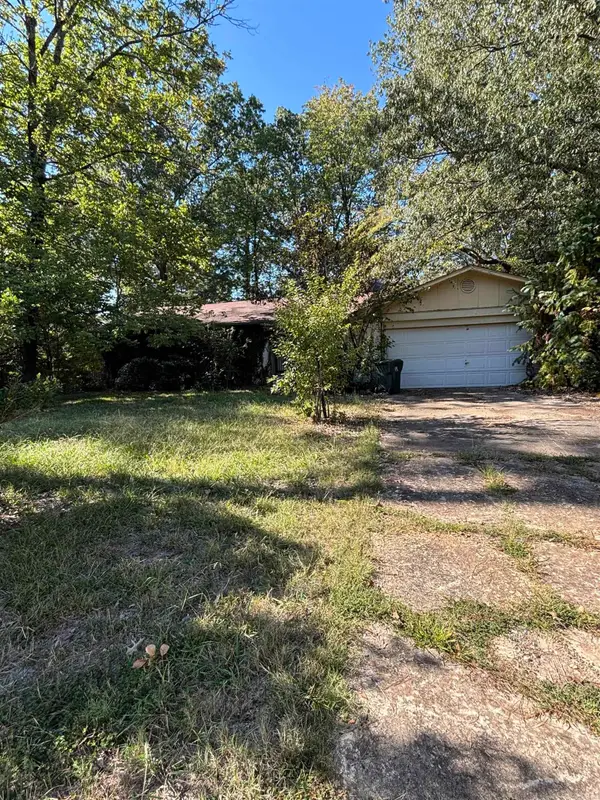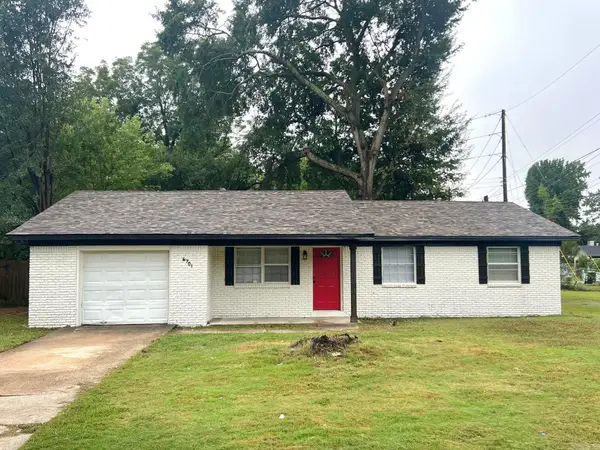406 Parliament Street, Little Rock, AR 72211
Local realty services provided by:ERA Doty Real Estate
406 Parliament Street,Little Rock, AR 72211
$429,900
- 4 Beds
- 3 Baths
- 2,952 sq. ft.
- Single family
- Active
Listed by:kerry ellison
Office:keller williams realty
MLS#:25031257
Source:AR_CARMLS
Price summary
- Price:$429,900
- Price per sq. ft.:$145.63
- Monthly HOA dues:$43.33
About this home
This breathtaking 4-bedroom home in a highly desirable West Little Rock neighborhood offers an exceptional layout with modern amenities and ample space for comfortable living. The main level features three spacious bedrooms, while an additional upstairs bedroom can serve as a game room or second master suite. A vaulted two-story great room with striking double front doors flows into the open kitchen and dining area, creating an inviting atmosphere. The kitchen boasts modern appliances and ample counter space. The luxurious master suite includes a double sink vanity, a separate spa tub, and a walk-in shower. An additional full bathroom is located upstairs for added convenience. A separate laundry room enhances functionality, while a covered front porch and covered back patio provide perfect spaces for relaxing or entertaining. Situated on a quiet cul-de-sac lot, this home is conveniently close to top-rated schools, shopping, and dining options. Don’t miss this incredible opportunity—schedule your private tour today!
Contact an agent
Home facts
- Year built:2007
- Listing ID #:25031257
- Added:59 day(s) ago
- Updated:October 05, 2025 at 02:45 PM
Rooms and interior
- Bedrooms:4
- Total bathrooms:3
- Full bathrooms:3
- Living area:2,952 sq. ft.
Heating and cooling
- Cooling:Central Cool-Electric
- Heating:Central Heat-Gas
Structure and exterior
- Roof:Architectural Shingle
- Year built:2007
- Building area:2,952 sq. ft.
- Lot area:0.18 Acres
Schools
- High school:Joe T Robinson
- Middle school:Joe T Robinson
- Elementary school:Baker
Utilities
- Water:Water-Public
- Sewer:Sewer-Public
Finances and disclosures
- Price:$429,900
- Price per sq. ft.:$145.63
- Tax amount:$3,800 (2024)
New listings near 406 Parliament Street
- New
 $143,000Active3 beds 2 baths1,024 sq. ft.
$143,000Active3 beds 2 baths1,024 sq. ft.8212 W 24th Street, Little Rock, AR 72204
MLS# 25039947Listed by: MID SOUTH REALTY  $35,000Pending3 beds 2 baths1,701 sq. ft.
$35,000Pending3 beds 2 baths1,701 sq. ft.13912 Alexander Road, Alexander, AR 72002
MLS# 25039935Listed by: KELLER WILLIAMS REALTY- New
 $249,900Active3 beds 2 baths1,168 sq. ft.
$249,900Active3 beds 2 baths1,168 sq. ft.2320 S Chester Street, Little Rock, AR 72206
MLS# 25039906Listed by: LISTWITHFREEDOM.COM, INC. - New
 $300,000Active2 beds 2 baths1,424 sq. ft.
$300,000Active2 beds 2 baths1,424 sq. ft.2301 Beauchamp Road, Little Rock, AR 72210
MLS# 25039885Listed by: CAPITAL REAL ESTATE ADVISORS - New
 $45,000Active0.09 Acres
$45,000Active0.09 AcresAddress Withheld By Seller, Little Rock, AR 72202
MLS# 25039864Listed by: VYLLA HOME - New
 $187,500Active3 beds 2 baths2,107 sq. ft.
$187,500Active3 beds 2 baths2,107 sq. ft.2341 Horseshoe Loop, Little Rock, AR 72206
MLS# 25039868Listed by: RE/MAX HOMEFINDERS - New
 $109,900Active3 beds 2 baths1,465 sq. ft.
$109,900Active3 beds 2 baths1,465 sq. ft.2922 Vancouver Drive, Little Rock, AR 77204
MLS# 25039863Listed by: MCKIMMEY ASSOCIATES REALTORS NLR - New
 $14,900Active3 beds 1 baths1,148 sq. ft.
$14,900Active3 beds 1 baths1,148 sq. ft.4216 W 17th Street, Little Rock, AR 72204
MLS# 25039854Listed by: RE/MAX AFFILIATES REALTY - New
 $1,350,000Active4 beds 6 baths4,715 sq. ft.
$1,350,000Active4 beds 6 baths4,715 sq. ft.48 Orle Circle, Little Rock, AR 72223
MLS# 25039816Listed by: ARKANSAS LAND & REALTY, INC. - New
 $155,000Active3 beds 2 baths1,300 sq. ft.
$155,000Active3 beds 2 baths1,300 sq. ft.6701 Juniper Road, Little Rock, AR 72209
MLS# 25039805Listed by: INNOVATIVE REALTY
