- ERA
- Arkansas
- Little Rock
- 410 Wellington Woods Loop
410 Wellington Woods Loop, Little Rock, AR 72211
Local realty services provided by:ERA Doty Real Estate
410 Wellington Woods Loop,Little Rock, AR 72211
$574,900
- 4 Beds
- 4 Baths
- 3,913 sq. ft.
- Single family
- Active
Listed by: frank yang
Office: keller williams realty
MLS#:25041452
Source:AR_CARMLS
Price summary
- Price:$574,900
- Price per sq. ft.:$146.92
- Monthly HOA dues:$37.5
About this home
Beautiful move in ready home in The Villages of Wellington in LR! This custom home has all the extras. From all the stone work on the exterior to the extensive crown molding on the inside this home is a must see! As you step through the double doors you are welcomed by the two story foyer. Formal living room to the right with a gas fireplace that leads to the formal dining room and into the hearth room with another gas fireplace. Gourmet kitchen with dual islands, gas stove and plenty of cabinets for storage. Private primary wing on the main floor with a huge walk in closet, dual vanity areas, soaking tub and walk in shower. Upstairs you will find 2 more bedrooms with a jack & jill bathroom connecting them. Another bedroom with it's own en-suite. Plus a bonus room that was used as a movie room. Must see to appreciate! Sq ft measuring encourage.
Contact an agent
Home facts
- Year built:2006
- Listing ID #:25041452
- Added:106 day(s) ago
- Updated:January 29, 2026 at 04:10 PM
Rooms and interior
- Bedrooms:4
- Total bathrooms:4
- Full bathrooms:3
- Half bathrooms:1
- Living area:3,913 sq. ft.
Heating and cooling
- Cooling:Central Cool-Electric
- Heating:Central Heat-Gas
Structure and exterior
- Roof:Architectural Shingle
- Year built:2006
- Building area:3,913 sq. ft.
- Lot area:0.27 Acres
Utilities
- Water:Water Heater-Gas, Water-Public
- Sewer:Sewer-Public
Finances and disclosures
- Price:$574,900
- Price per sq. ft.:$146.92
- Tax amount:$5,387
New listings near 410 Wellington Woods Loop
- New
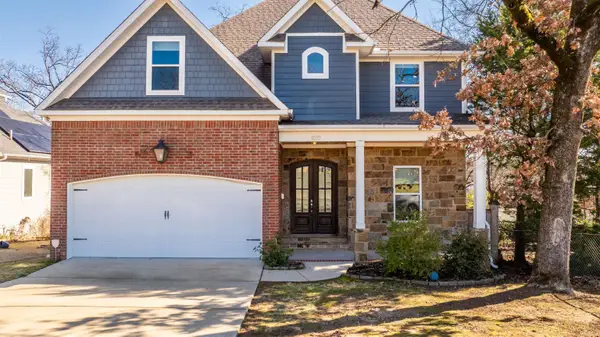 $575,000Active4 beds 4 baths3,163 sq. ft.
$575,000Active4 beds 4 baths3,163 sq. ft.1017 N Fillmore Street, Little Rock, AR 72205
MLS# 26003951Listed by: CBRPM GROUP - New
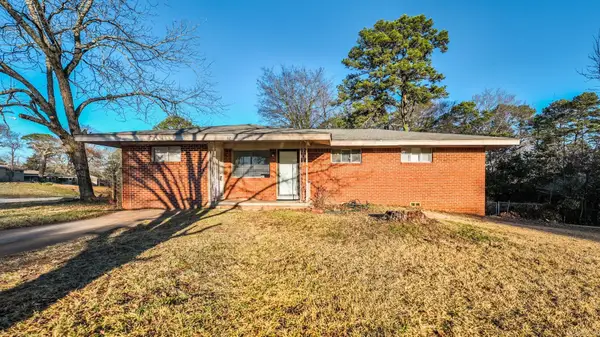 $135,000Active3 beds 2 baths1,292 sq. ft.
$135,000Active3 beds 2 baths1,292 sq. ft.32 Rosemont Drive, Little Rock, AR 72204
MLS# 26003952Listed by: LPT REALTY - New
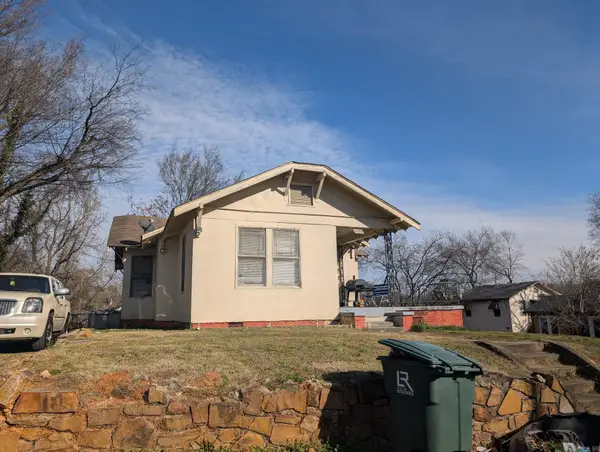 $75,000Active2 beds 1 baths1,214 sq. ft.
$75,000Active2 beds 1 baths1,214 sq. ft.1600 W 26th Street, Little Rock, AR 72202
MLS# 26003949Listed by: NATURAL STATE REALTY OF ARKANSAS - New
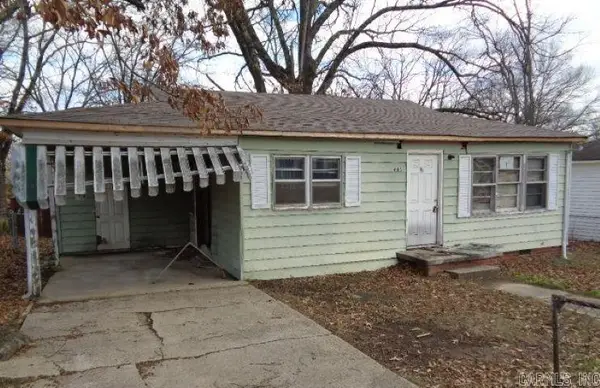 $24,900Active2 beds 1 baths918 sq. ft.
$24,900Active2 beds 1 baths918 sq. ft.4105 Zion Street, Little Rock, AR 72204
MLS# 26003946Listed by: RE/MAX AFFILIATES REALTY - New
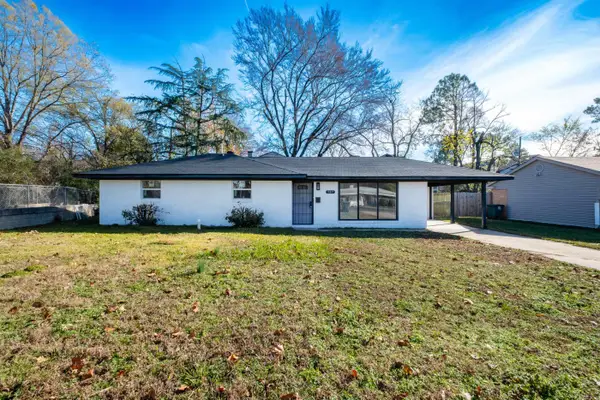 $269,000Active4 beds 2 baths1,996 sq. ft.
$269,000Active4 beds 2 baths1,996 sq. ft.307 Sunnymeade Dr, Little Rock, AR 72205
MLS# 26003930Listed by: LPT REALTY - New
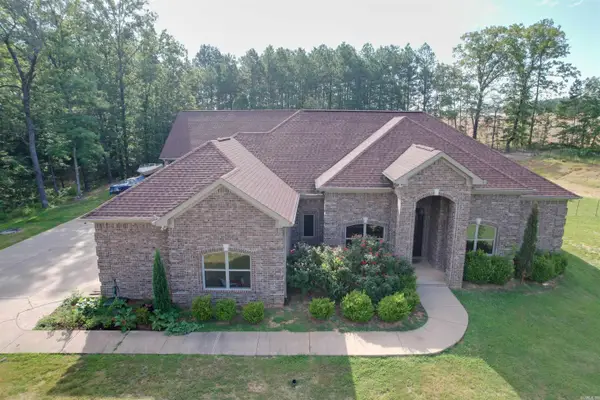 $619,900Active4 beds 3 baths2,405 sq. ft.
$619,900Active4 beds 3 baths2,405 sq. ft.Address Withheld By Seller, Alexander, AR 72002
MLS# 26003928Listed by: CARMICHAEL & CO REALTY - New
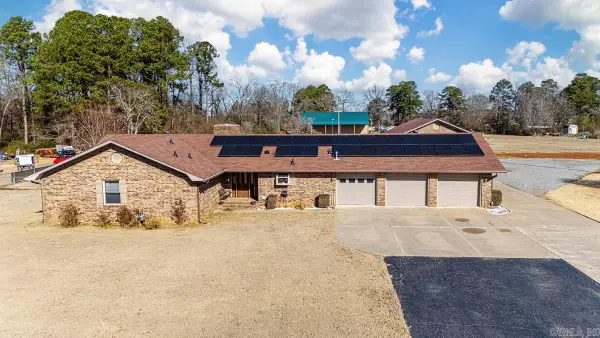 $412,000Active3 beds 2 baths2,380 sq. ft.
$412,000Active3 beds 2 baths2,380 sq. ft.2918 Lorance Drive, Little Rock, AR 72206
MLS# 26003916Listed by: JANET JONES COMPANY - New
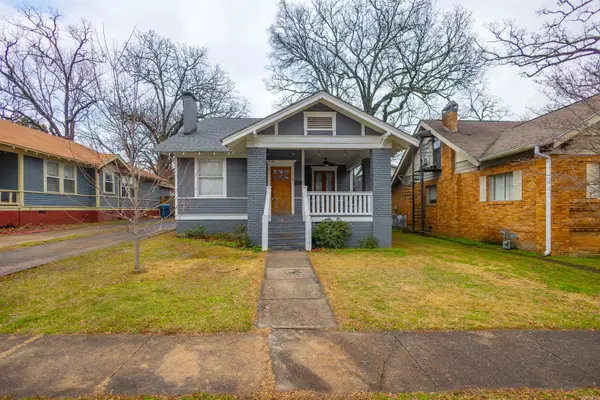 $349,900Active3 beds 2 baths2,350 sq. ft.
$349,900Active3 beds 2 baths2,350 sq. ft.215 Johnson Street, Little Rock, AR 72205
MLS# 26003903Listed by: ASPIRE REALTY GROUP - New
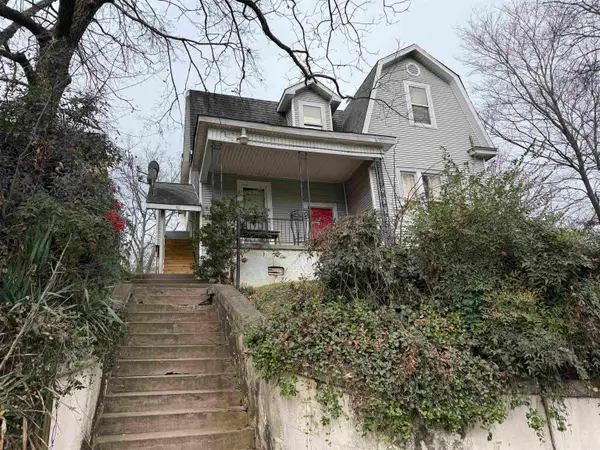 $210,000Active-- beds -- baths2,604 sq. ft.
$210,000Active-- beds -- baths2,604 sq. ft.100 Dennison Street, Little Rock, AR 72205
MLS# 26003878Listed by: MID SOUTH REALTY - New
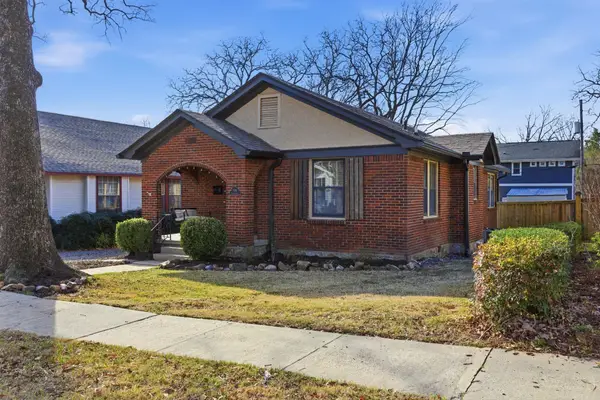 $324,900Active2 beds 2 baths1,298 sq. ft.
$324,900Active2 beds 2 baths1,298 sq. ft.706 N Spruce Street, Little Rock, AR 72205
MLS# 26003887Listed by: THE SUMBLES TEAM KELLER WILLIAMS REALTY

