418 Wildcreek Circle, Little Rock, AR 72223
Local realty services provided by:ERA Doty Real Estate

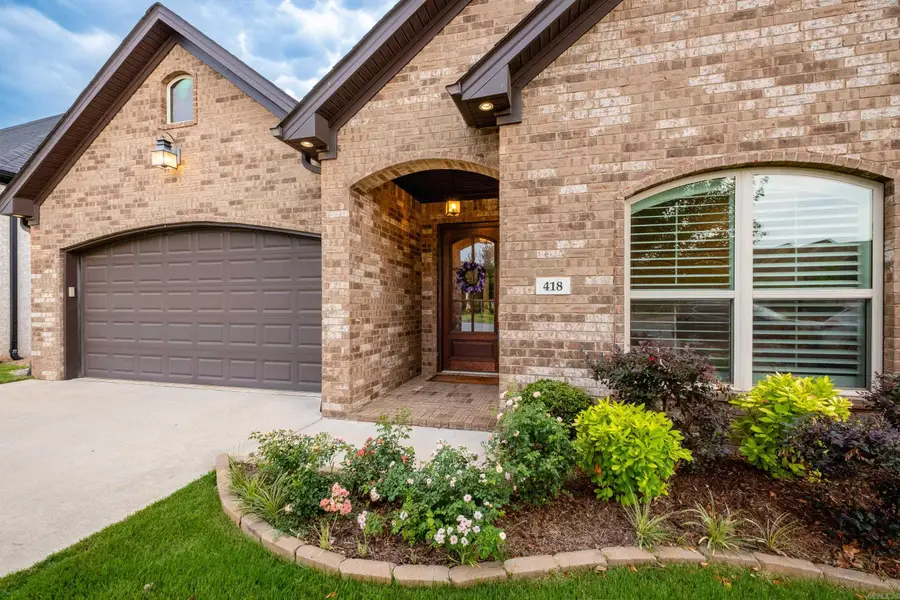
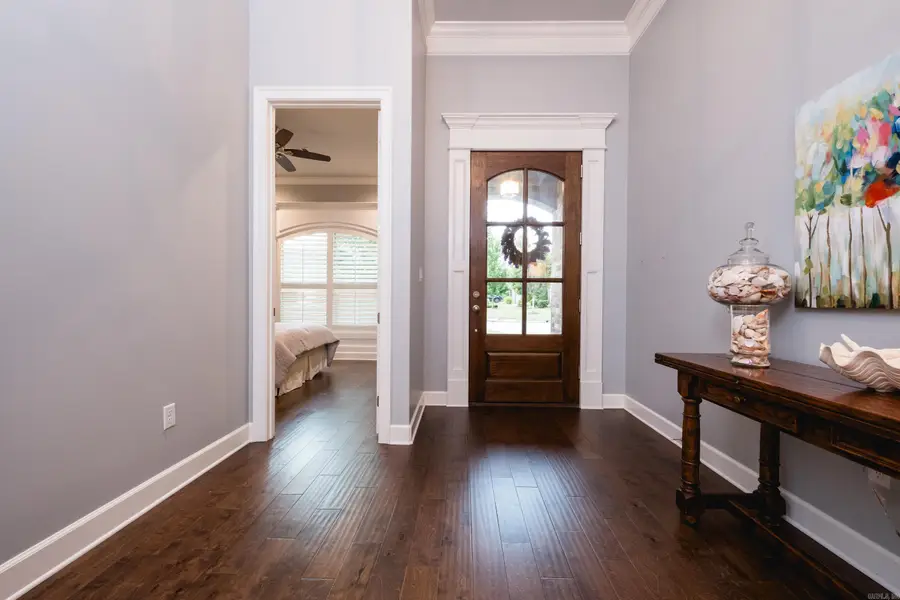
Listed by:todd armstrong
Office:todd armstrong real estate
MLS#:25030520
Source:AR_CARMLS
Price summary
- Price:$460,000
- Price per sq. ft.:$200
- Monthly HOA dues:$37.5
About this home
Discover a home where quality construction meets timeless elegance. From the moment you enter beneath 12’ ceilings, every detail speaks of thoughtful design—rich pre-finished hardwood floors, coffered ceilings in the great room, and seamless indoor/outdoor audio. Custom-made Roman shades and plantation shutters add an elevated touch throughout. The chef’s kitchen is a showpiece with a 5-burner gas cooktop, walk-in pantry, butler’s pantry, and built-in ice maker, perfect for effortless entertaining. A formal dining room, mudroom, and large laundry with sink add both beauty and function. Retreat to the primary suite, a private sanctuary featuring a spa-like bath with an air-jet garden tub, double vanities, and a custom walk-in closet with built-ins. Enjoy year-round comfort on the covered patio, with full-yard sprinklers and a fenced backyard that opens to the natural beauty of Wildwood Park. Just two houses away from the neighborhood pool, this home combines refined finishes with an exceptional setting
Contact an agent
Home facts
- Year built:2017
- Listing Id #:25030520
- Added:17 day(s) ago
- Updated:August 18, 2025 at 03:08 PM
Rooms and interior
- Bedrooms:3
- Total bathrooms:2
- Full bathrooms:2
- Living area:2,300 sq. ft.
Heating and cooling
- Cooling:Central Cool-Electric
- Heating:Central Heat-Gas
Structure and exterior
- Roof:Architectural Shingle
- Year built:2017
- Building area:2,300 sq. ft.
- Lot area:0.13 Acres
Schools
- High school:PULASKI CO. SPEC.
- Middle school:PULASKI CO. SPEC.
- Elementary school:PULASKI CO. SPEC.
Utilities
- Water:Water Heater-Gas, Water-Public
- Sewer:Sewer-Public
Finances and disclosures
- Price:$460,000
- Price per sq. ft.:$200
- Tax amount:$4,222 (2024)
New listings near 418 Wildcreek Circle
- New
 $75,000Active4 beds 2 baths1,224 sq. ft.
$75,000Active4 beds 2 baths1,224 sq. ft.5816 Butler Road, Little Rock, AR 72209
MLS# 25032967Listed by: REALTY ONE GROUP - PINNACLE - New
 $479,000Active3 beds 3 baths2,456 sq. ft.
$479,000Active3 beds 3 baths2,456 sq. ft.638 Epernay Place, Little Rock, AR 72223
MLS# 25032948Listed by: CHARLOTTE JOHN COMPANY (LITTLE ROCK) - New
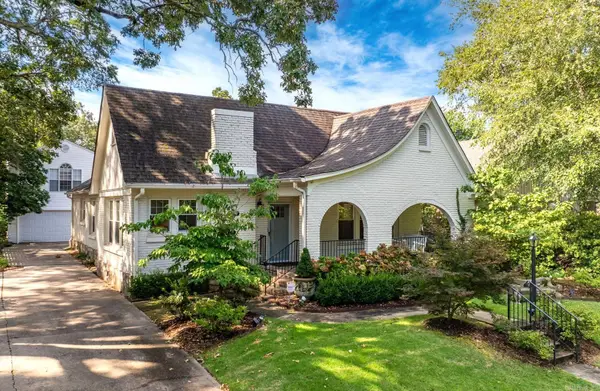 $775,000Active3 beds 2 baths1,745 sq. ft.
$775,000Active3 beds 2 baths1,745 sq. ft.5319 Country Club Boulevard, Little Rock, AR 72207
MLS# 25032944Listed by: JANET JONES COMPANY - New
 $475,000Active3 beds 4 baths2,920 sq. ft.
$475,000Active3 beds 4 baths2,920 sq. ft.6523 Cantrell Road, Little Rock, AR 72207
MLS# 25032918Listed by: JANET JONES COMPANY - New
 $614,900Active4 beds 3 baths3,018 sq. ft.
$614,900Active4 beds 3 baths3,018 sq. ft.809 Carbondale Drive, Little Rock, AR 72210
MLS# 25032888Listed by: CRYE-LEIKE REALTORS BENTON BRANCH - New
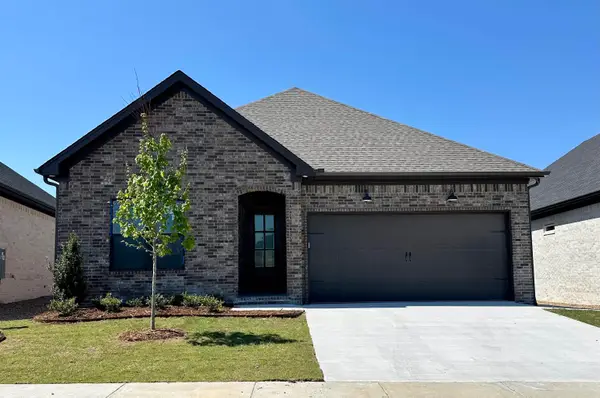 $465,500Active3 beds 2 baths2,166 sq. ft.
$465,500Active3 beds 2 baths2,166 sq. ft.138 Fletcher Ridge Drive, Little Rock, AR 72223
MLS# 25032866Listed by: SIGNATURE PROPERTIES - New
 $442,500Active3 beds 2 baths2,055 sq. ft.
$442,500Active3 beds 2 baths2,055 sq. ft.204 Fletcher Ridge Drive, Little Rock, AR 72223
MLS# 25032861Listed by: SIGNATURE PROPERTIES - New
 $225,000Active3 beds 2 baths1,522 sq. ft.
$225,000Active3 beds 2 baths1,522 sq. ft.21 Crystalwood Drive, Little Rock, AR 72210
MLS# 25032815Listed by: MID SOUTH REALTY - New
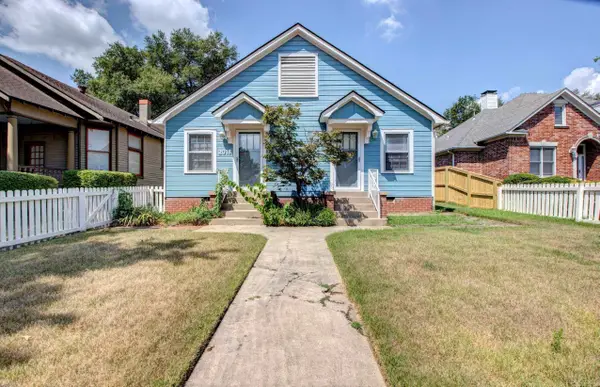 $165,000Active2 beds 2 baths1,422 sq. ft.
$165,000Active2 beds 2 baths1,422 sq. ft.2018 Center St, Little Rock, AR 72206
MLS# 25032811Listed by: KELLER WILLIAMS REALTY - New
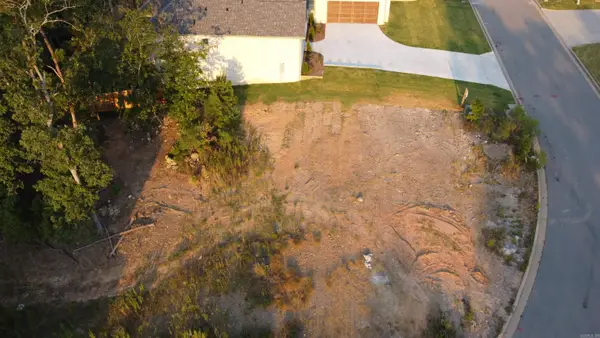 $120,000Active0.25 Acres
$120,000Active0.25 AcresAddress Withheld By Seller, Little Rock, AR 72223
MLS# 25032813Listed by: REAL BROKER
