44 Deauville Circle, Little Rock, AR 72223
Local realty services provided by:ERA TEAM Real Estate
44 Deauville Circle,Little Rock, AR 72223
$1,450,000
- 4 Beds
- 5 Baths
- 5,770 sq. ft.
- Single family
- Active
Listed by:laura chambers
Office:the property group
MLS#:25017654
Source:AR_CARMLS
Price summary
- Price:$1,450,000
- Price per sq. ft.:$251.3
- Monthly HOA dues:$104.17
About this home
5770 sq ft, French style home completely remodeled in 2024 in a desirable gated neighborhood in Chenal. Hardwood floors throughout the downstairs. Updated lighting, quartz, marble countertops, lighting. The foyer has vaulted ceilings leading to a dining room and formal living space. The windows show views of the gorgeous outdoor space. Step outside to a peaceful large backyard with a heatable pool and spa. Built-in outdoor kitchen area has grills, mini refrigerator, and wood burning fireplace. Protected green space behind the home gives a private feel yet Chenal Country Club is a 3–5-minute golf cart ride away. The master has a spa like bathroom, his and hers vanities and large walk-in closets. The kitchen is perfect for entertaining. Under mount electrical and lit cabinets. Downstairs has a huge family room with a built-in bar, office space, large laundry room, mud room with locker space and desk. Upstairs has 3 bedrooms & 2 bathrooms, theater room with projector and seating.
Contact an agent
Home facts
- Year built:2007
- Listing ID #:25017654
- Added:142 day(s) ago
- Updated:September 26, 2025 at 02:34 PM
Rooms and interior
- Bedrooms:4
- Total bathrooms:5
- Full bathrooms:3
- Half bathrooms:2
- Living area:5,770 sq. ft.
Heating and cooling
- Cooling:Central Cool
- Heating:Central Heat-Unspecified
Structure and exterior
- Roof:Architectural Shingle
- Year built:2007
- Building area:5,770 sq. ft.
- Lot area:0.4 Acres
Utilities
- Water:Water-Public
- Sewer:Sewer-Public
Finances and disclosures
- Price:$1,450,000
- Price per sq. ft.:$251.3
- Tax amount:$10,958
New listings near 44 Deauville Circle
- New
 $269,900Active2 beds 2 baths1,828 sq. ft.
$269,900Active2 beds 2 baths1,828 sq. ft.6905 Carrilon Road, Little Rock, AR 72205
MLS# 25038650Listed by: CRYE-LEIKE REALTORS KANIS BRANCH - New
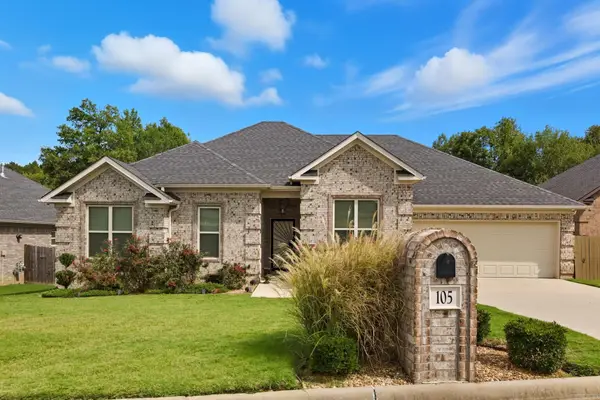 $380,000Active4 beds 2 baths2,020 sq. ft.
$380,000Active4 beds 2 baths2,020 sq. ft.105 Sanibel Circle, Little Rock, AR 72210
MLS# 25038645Listed by: KELLER WILLIAMS REALTY - New
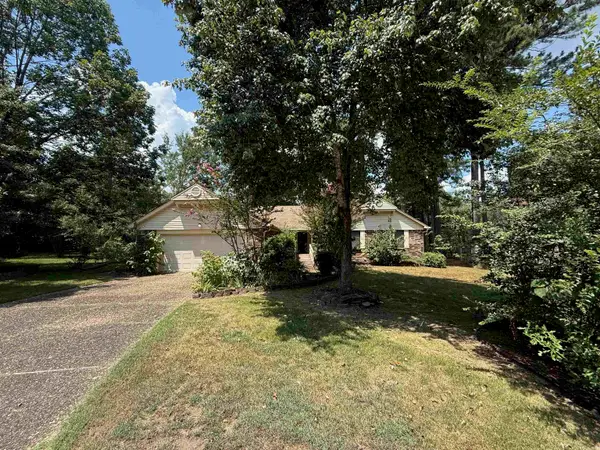 $235,000Active4 beds 3 baths2,199 sq. ft.
$235,000Active4 beds 3 baths2,199 sq. ft.10 Twin Pine Place, Little Rock, AR 72210
MLS# 25038617Listed by: MOVE REALTY - Open Sun, 2 to 4pmNew
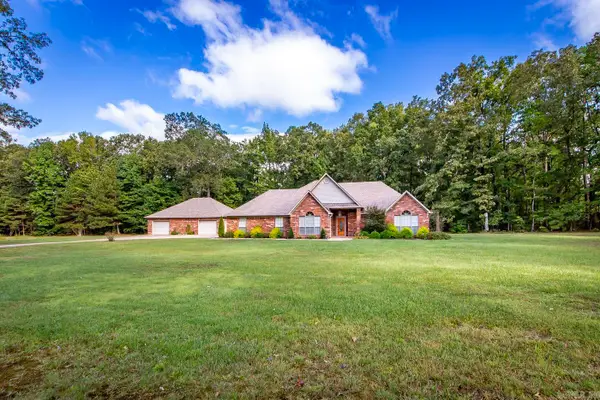 $575,000Active4 beds 3 baths2,479 sq. ft.
$575,000Active4 beds 3 baths2,479 sq. ft.1560 Lawson Oaks Drive, Little Rock, AR 72210
MLS# 25038618Listed by: PORCHLIGHT REALTY - NLR - Open Sun, 2 to 4pmNew
 $207,500Active3 beds 2 baths1,372 sq. ft.
$207,500Active3 beds 2 baths1,372 sq. ft.11209 Hickory Hill Road, Little Rock, AR 72211
MLS# 25038589Listed by: SIGNATURE PROPERTIES - New
 $349,000Active4 beds 3 baths2,474 sq. ft.
$349,000Active4 beds 3 baths2,474 sq. ft.3 Ludington Cv, Little Rock, AR 72227
MLS# 25038581Listed by: LOTUS REALTY - New
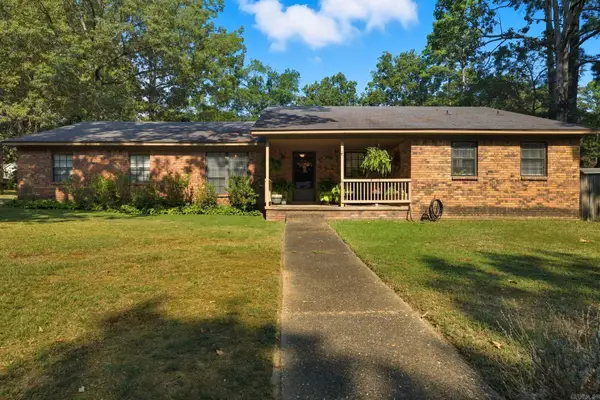 $240,000Active4 beds 2 baths2,059 sq. ft.
$240,000Active4 beds 2 baths2,059 sq. ft.18310 Fawn Tree Drive, Little Rock, AR 72210
MLS# 25038568Listed by: REALTY ONE GROUP - PINNACLE - Open Sun, 2 to 4pmNew
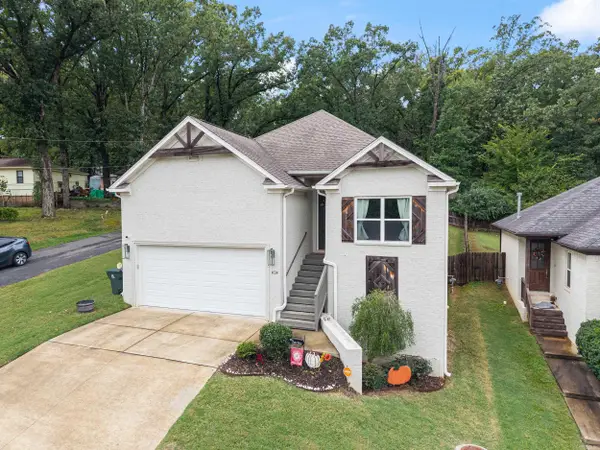 $390,000Active3 beds 4 baths2,176 sq. ft.
$390,000Active3 beds 4 baths2,176 sq. ft.624 Gamble Road, Little Rock, AR 72211
MLS# 25038570Listed by: ESQ. REALTY GROUP - New
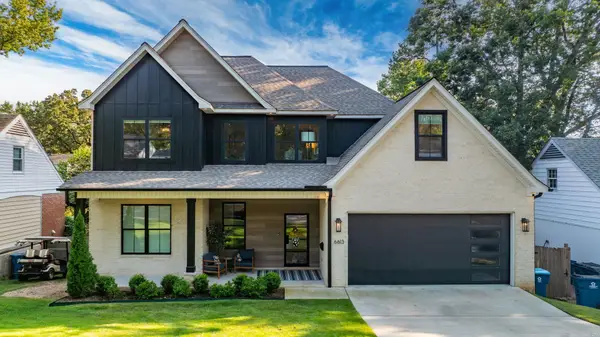 $899,000Active5 beds 4 baths3,677 sq. ft.
$899,000Active5 beds 4 baths3,677 sq. ft.6613 Brentwood, Little Rock, AR 72207
MLS# 25038578Listed by: JANET JONES COMPANY - New
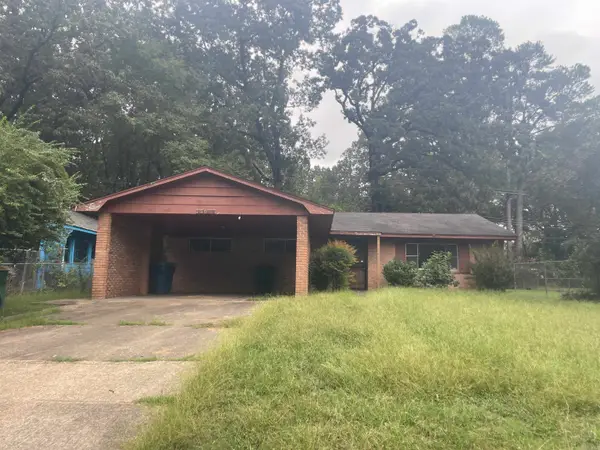 $124,900Active3 beds 3 baths1,932 sq. ft.
$124,900Active3 beds 3 baths1,932 sq. ft.6408 Tulip Rd, Little Rock, AR 72209
MLS# 25038559Listed by: LOTUS REALTY
