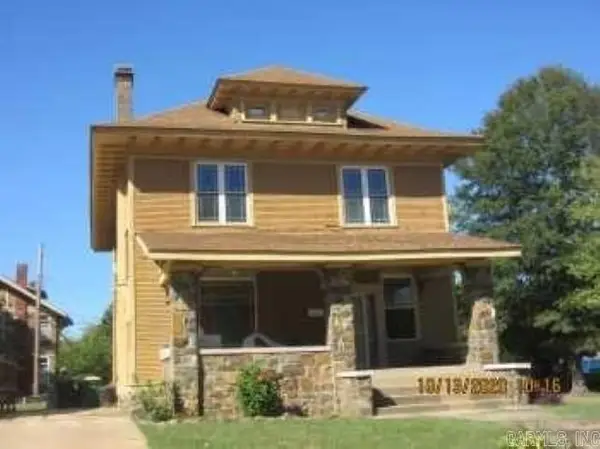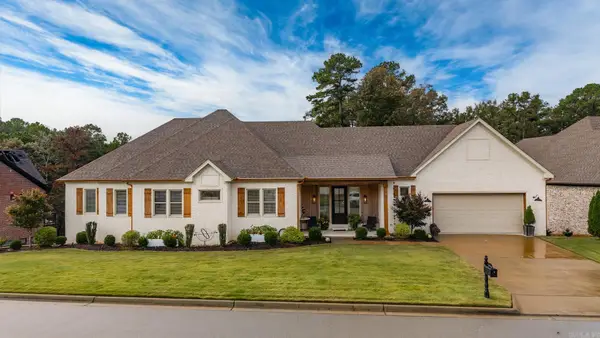4505 Old Oak Drive, Little Rock, AR 72223
Local realty services provided by:ERA TEAM Real Estate
4505 Old Oak Drive,Little Rock, AR 72223
$324,900
- 3 Beds
- 3 Baths
- 1,978 sq. ft.
- Single family
- Active
Listed by:barbara swesey
Office:adkins & associates real estate
MLS#:25037017
Source:AR_CARMLS
Price summary
- Price:$324,900
- Price per sq. ft.:$164.26
About this home
Move-in ready! Spacious greatroom w/ brick-front fireplace w/ gas logs & built-ins each side. Dining room plus breakfast area in kitchen. Laundry down. 3 large bedrooms up & 2 with walk-in closets and 3rd BR has 2 closets. 2 full baths up + half bath down. All updated hard surface flooring downstairs & new carpet upstairs - tile in baths. 12 new windows. Roof 2025. 2 newer A/C units = One 4 ton down 2025 and one only few years old. Solid granite in kitchen countertops & island. Stainless steel appliances including refrigerator. Step into the laundry room from the 2 car garage. Cabinets above washer-dryer space. Extra storage space in the garage - or could have a workshop area. Also there is a door from the laundry that opens to the backyard. Level patio & backyard play area. Really well-maintained home with neutral paint colors & nice flooring. Upgrade costs since 2022 $21,600 + fresh interior paint. Neighborhood very convenient to shopping , restaurants & schools. Easy to show! Exclusions: washer & dryer, TV over fireplace (mount remains), firepit.
Contact an agent
Home facts
- Year built:1991
- Listing ID #:25037017
- Added:45 day(s) ago
- Updated:October 30, 2025 at 11:05 PM
Rooms and interior
- Bedrooms:3
- Total bathrooms:3
- Full bathrooms:2
- Half bathrooms:1
- Living area:1,978 sq. ft.
Heating and cooling
- Cooling:Central Cool-Electric, Zoned Units
- Heating:Central Heat-Gas, Zoned Units
Structure and exterior
- Roof:Composition
- Year built:1991
- Building area:1,978 sq. ft.
- Lot area:0.22 Acres
Schools
- High school:Central
- Middle school:Pinnacle View
- Elementary school:Don Roberts
Utilities
- Water:Water Heater-Gas, Water-Public
- Sewer:Sewer-Public
Finances and disclosures
- Price:$324,900
- Price per sq. ft.:$164.26
- Tax amount:$3,412
New listings near 4505 Old Oak Drive
- New
 $450,000Active0.16 Acres
$450,000Active0.16 Acres2704 N Taylor Street, Little Rock, AR 72207
MLS# 25043544Listed by: JON UNDERHILL REAL ESTATE - New
 $225,000Active5 beds 3 baths2,881 sq. ft.
$225,000Active5 beds 3 baths2,881 sq. ft.2100 S Battery Street, Little Rock, AR 72202
MLS# 25043537Listed by: BROWN & COMPANY REALTY - Open Sun, 2 to 4pmNew
 $533,000Active3 beds 3 baths2,429 sq. ft.
$533,000Active3 beds 3 baths2,429 sq. ft.19501 Summershade Drive, Little Rock, AR 72223
MLS# 25043541Listed by: SIGNATURE PROPERTIES - New
 $220,000Active4 beds 2 baths1,400 sq. ft.
$220,000Active4 beds 2 baths1,400 sq. ft.3408 Katherine Street, Little Rock, AR 72204
MLS# 25043477Listed by: KELLER WILLIAMS REALTY - New
 $129,500Active3 beds 2 baths1,008 sq. ft.
$129,500Active3 beds 2 baths1,008 sq. ft.7 Hanover Drive, Little Rock, AR 72209
MLS# 25043455Listed by: RE/MAX ELITE - New
 $222,505Active4 beds 2 baths1,459 sq. ft.
$222,505Active4 beds 2 baths1,459 sq. ft.10804 Mason Drive, North Little Rock, AR 72113
MLS# 25043458Listed by: LENNAR REALTY - New
 $195,575Active3 beds 2 baths1,051 sq. ft.
$195,575Active3 beds 2 baths1,051 sq. ft.10808 Mason Drive, North Little Rock, AR 72113
MLS# 25043462Listed by: LENNAR REALTY - New
 $215,780Active3 beds 2 baths1,373 sq. ft.
$215,780Active3 beds 2 baths1,373 sq. ft.10800 Mason Drive, North Little Rock, AR 72113
MLS# 25043463Listed by: LENNAR REALTY - New
 $218,275Active3 beds 2 baths1,402 sq. ft.
$218,275Active3 beds 2 baths1,402 sq. ft.10720 Mason Drive, North Little Rock, AR 72113
MLS# 25043465Listed by: LENNAR REALTY - New
 $196,525Active2 beds 2 baths1,114 sq. ft.
$196,525Active2 beds 2 baths1,114 sq. ft.10709 Mason Drive, North Little Rock, AR 72113
MLS# 25043467Listed by: LENNAR REALTY
