4982 Pear Orchard Drive, Little Rock, AR 72206
Local realty services provided by:ERA Doty Real Estate
4982 Pear Orchard Drive,Little Rock, AR 72206
$280,000
- 4 Beds
- 2 Baths
- - sq. ft.
- Single family
- Sold
Listed by:buffie howard
Office:truman ball real estate
MLS#:25032097
Source:AR_CARMLS
Sorry, we are unable to map this address
Price summary
- Price:$280,000
About this home
This captivating farmhouse residence exudes a rural charm while offering convenient proximity to town. It features an enclosed garage that can be converted into an additional living space or a 4th bedroom with closet. The property comprises 4 bedrooms and 2 full bathrooms, with numerous updates throughout. The living room is equipped with a cozy fireplace, perfect for relaxation. The kitchen features a bar area, providing extra seating. All bedrooms are spacious, with ample closet space. The neighborhood is renowned for its festive holiday traditions, where families adorn their homes, creating a warm, family-friendly atmosphere. The area is ideal for walking and cycling, with a charming front porch perfect for enjoying morning coffee. This exceptional property is not to be missed. Storm Shelter. See Showing Remarks.
Contact an agent
Home facts
- Year built:1997
- Listing ID #:25032097
- Added:48 day(s) ago
- Updated:September 29, 2025 at 06:08 PM
Rooms and interior
- Bedrooms:4
- Total bathrooms:2
- Full bathrooms:2
Heating and cooling
- Cooling:Central Cool-Electric
- Heating:Central Heat-Gas
Structure and exterior
- Roof:Architectural Shingle
- Year built:1997
Schools
- High school:Sheridan
- Middle school:East End
- Elementary school:East End
Utilities
- Water:Water Heater-Gas, Water-Public
- Sewer:Septic
Finances and disclosures
- Price:$280,000
- Tax amount:$1,697 (2024)
New listings near 4982 Pear Orchard Drive
- New
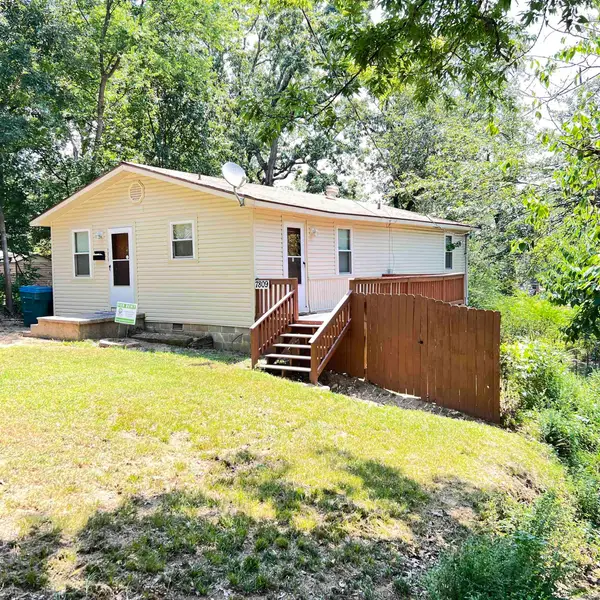 $225,000Active3 beds 2 baths1,008 sq. ft.
$225,000Active3 beds 2 baths1,008 sq. ft.7809 Iowa Drive, Little Rock, AR 72227
MLS# 25038962Listed by: THE PROPERTY SHOP OF AR, INC. - New
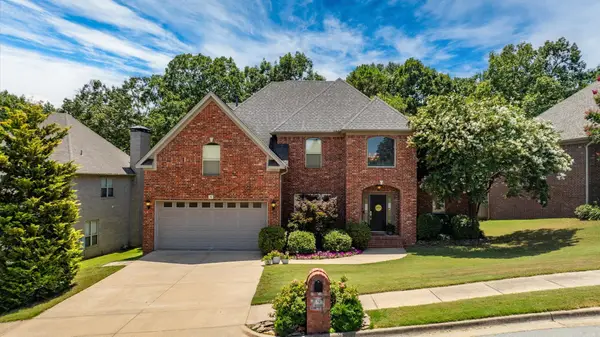 $495,000Active4 beds 3 baths2,998 sq. ft.
$495,000Active4 beds 3 baths2,998 sq. ft.9 Winterfern Cove, Little Rock, AR 72211
MLS# 25038978Listed by: JANET JONES COMPANY - New
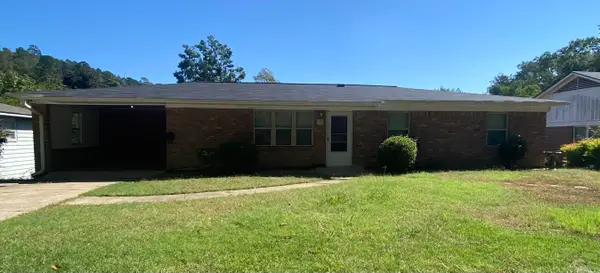 $395,000Active4 beds 3 baths2,024 sq. ft.
$395,000Active4 beds 3 baths2,024 sq. ft.15 Indian Trail, Little Rock, AR 72207
MLS# 25038988Listed by: THE PROPERTY SHOP OF AR, INC. - New
 $1,100,000Active4 beds 4 baths4,441 sq. ft.
$1,100,000Active4 beds 4 baths4,441 sq. ft.4 Hillandale Drive, Little Rock, AR 72227
MLS# 25038989Listed by: JANET JONES COMPANY - New
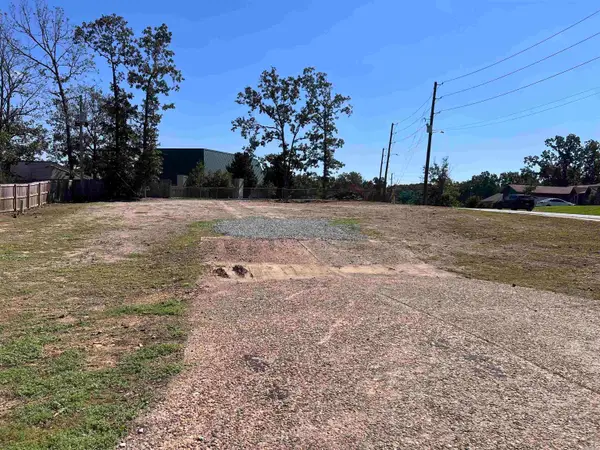 $55,000Active0.31 Acres
$55,000Active0.31 Acres10702 Breckenridge Drive, Little Rock, AR 72211
MLS# 25038991Listed by: MOVE REALTY - New
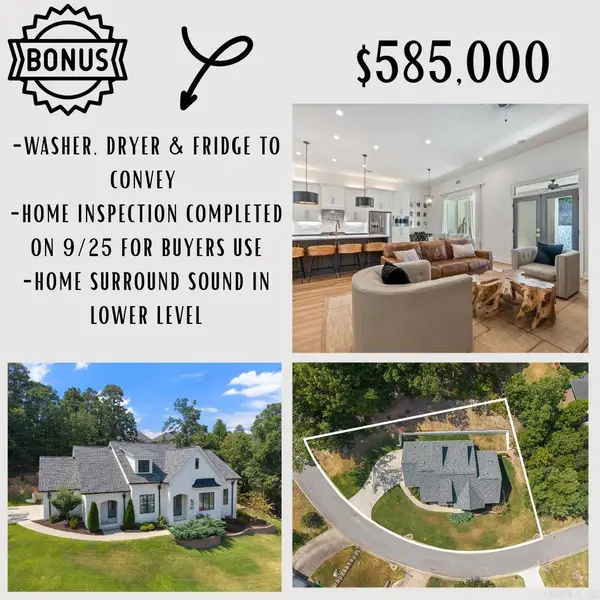 $585,000Active4 beds 3 baths2,725 sq. ft.
$585,000Active4 beds 3 baths2,725 sq. ft.106 Chelle Lane, Little Rock, AR 72223
MLS# 25038954Listed by: PORCHLIGHT REALTY - New
 $359,000Active4 beds 3 baths2,552 sq. ft.
$359,000Active4 beds 3 baths2,552 sq. ft.1211 Biscayne Drive, Little Rock, AR 72227
MLS# 25038958Listed by: CHARLOTTE JOHN COMPANY (LITTLE ROCK) - New
 $485,000Active5 beds 4 baths3,243 sq. ft.
$485,000Active5 beds 4 baths3,243 sq. ft.4309 Longtree Cove, Little Rock, AR 72212
MLS# 25038940Listed by: JANET JONES COMPANY - New
 $1,150,000Active4 beds 4 baths5,103 sq. ft.
$1,150,000Active4 beds 4 baths5,103 sq. ft.23 Canyon Ridge Court, Little Rock, AR 72223
MLS# 25038933Listed by: JON UNDERHILL REAL ESTATE - New
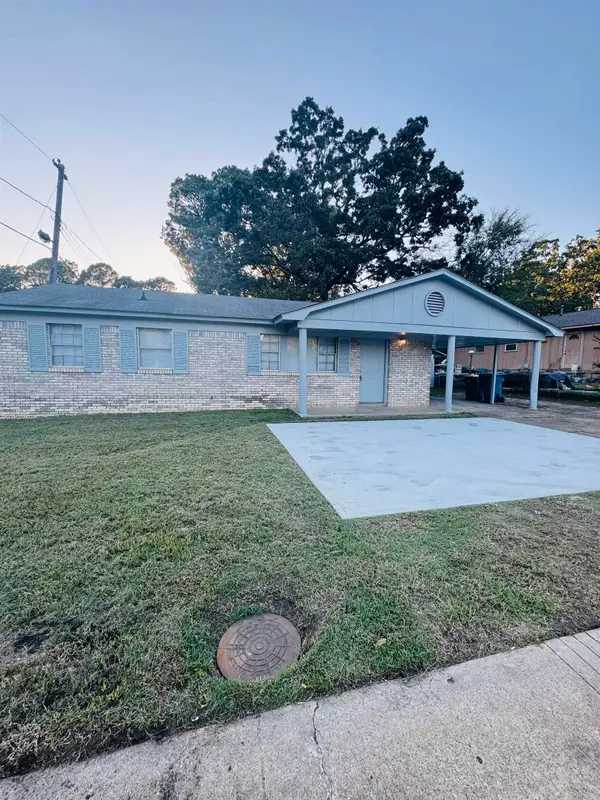 $155,000Active3 beds 2 baths1,172 sq. ft.
$155,000Active3 beds 2 baths1,172 sq. ft.9824 Chicot Road, Little Rock, AR 72209
MLS# 25038930Listed by: PLUSH HOMES CO. REALTORS
