5 Flourite Cv, Little Rock, AR 72212
Local realty services provided by:ERA Doty Real Estate
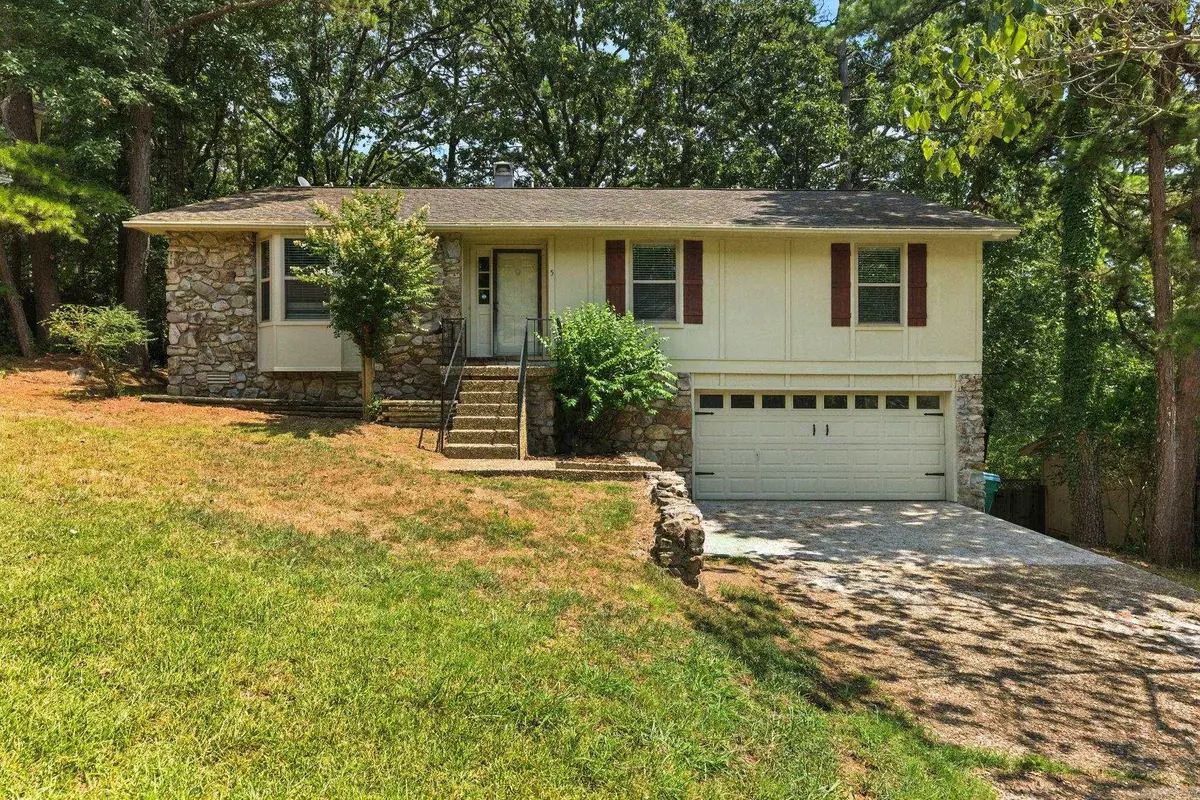
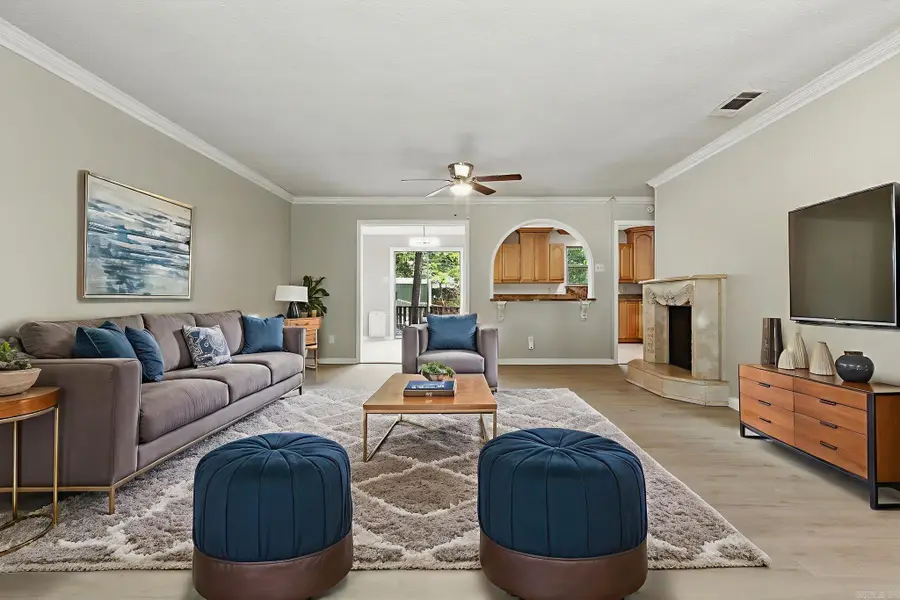
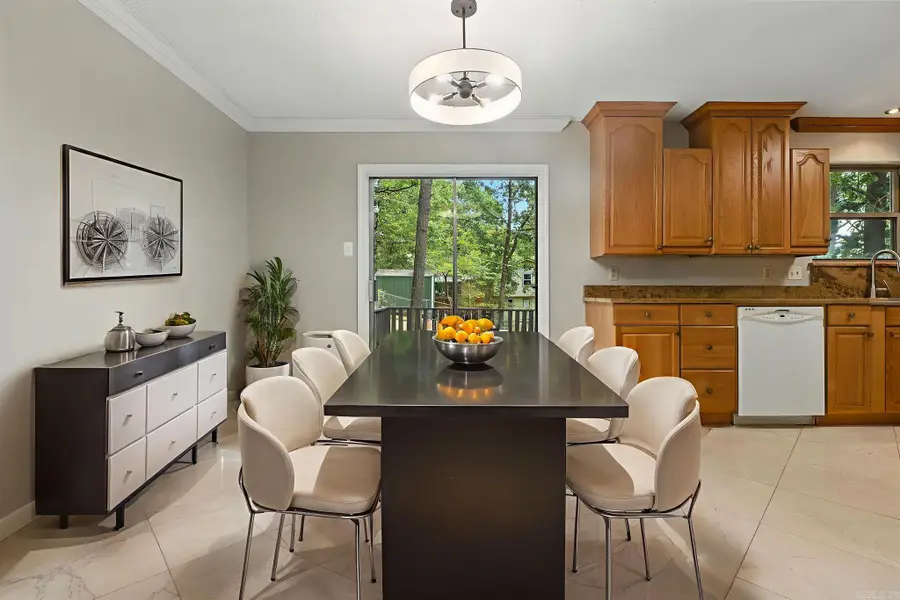
5 Flourite Cv,Little Rock, AR 72212
$224,500
- 3 Beds
- 2 Baths
- 1,646 sq. ft.
- Single family
- Active
Listed by:brandon bruning
Office:re/max elite
MLS#:25031941
Source:AR_CARMLS
Price summary
- Price:$224,500
- Price per sq. ft.:$136.39
About this home
Hot Listing in West Little Rock – Don’t Miss Out! This beautifully renovated 3-bedroom, 2-bath gem in Pleasant Valley is move-in ready and PACKED with upgrades at an unbeatable price! Nestled in the top-rated Don Roberts Elementary zone, and located just minutes from WLR ameneties like shopping, dining, and quick interstate access, this home offers the perfect blend of style, space, and convenience. Step inside to discover modern elegance—from the brand new energy-efficient vinyl windows to the premium 20 mil wear-layer vinyl plank flooring that flows throughout. Freshly painted walls, granite countertops, and large crown molding add a touch of luxury to every corner. The oversized den with a cozy gas log fireplace opens seamlessly to the kitchen, dining area, and bar—ideal for entertaining or family gatherings. Step outside to a spacious, oversized deck and enjoy a fully fenced backyard—perfect for pets, play, or your next BBQ. Storage is no issue here! The oversized 677 sq ft two-car garage includes plenty of room for storage and even has a dedicated workshop area. This one won’t last long—schedule your showing today before it’s gone!
Contact an agent
Home facts
- Year built:1979
- Listing Id #:25031941
- Added:7 day(s) ago
- Updated:August 18, 2025 at 07:37 PM
Rooms and interior
- Bedrooms:3
- Total bathrooms:2
- Full bathrooms:2
- Living area:1,646 sq. ft.
Heating and cooling
- Cooling:Central Cool-Electric
- Heating:Central Heat-Electric
Structure and exterior
- Roof:Architectural Shingle
- Year built:1979
- Building area:1,646 sq. ft.
- Lot area:0.2 Acres
Utilities
- Water:Water-Public
- Sewer:Sewer-Public
Finances and disclosures
- Price:$224,500
- Price per sq. ft.:$136.39
- Tax amount:$2,387
New listings near 5 Flourite Cv
- New
 $75,000Active4 beds 2 baths1,224 sq. ft.
$75,000Active4 beds 2 baths1,224 sq. ft.5816 Butler Road, Little Rock, AR 72209
MLS# 25032967Listed by: REALTY ONE GROUP - PINNACLE - New
 $479,000Active3 beds 3 baths2,456 sq. ft.
$479,000Active3 beds 3 baths2,456 sq. ft.638 Epernay Place, Little Rock, AR 72223
MLS# 25032948Listed by: CHARLOTTE JOHN COMPANY (LITTLE ROCK) - New
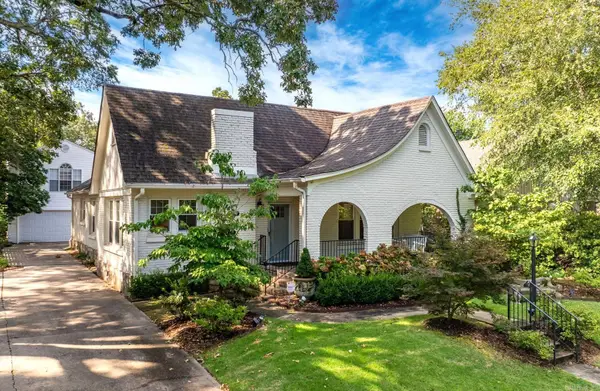 $775,000Active3 beds 2 baths1,745 sq. ft.
$775,000Active3 beds 2 baths1,745 sq. ft.5319 Country Club Boulevard, Little Rock, AR 72207
MLS# 25032944Listed by: JANET JONES COMPANY - New
 $475,000Active3 beds 4 baths2,920 sq. ft.
$475,000Active3 beds 4 baths2,920 sq. ft.6523 Cantrell Road, Little Rock, AR 72207
MLS# 25032918Listed by: JANET JONES COMPANY - New
 $614,900Active4 beds 3 baths3,018 sq. ft.
$614,900Active4 beds 3 baths3,018 sq. ft.809 Carbondale Drive, Little Rock, AR 72210
MLS# 25032888Listed by: CRYE-LEIKE REALTORS BENTON BRANCH - New
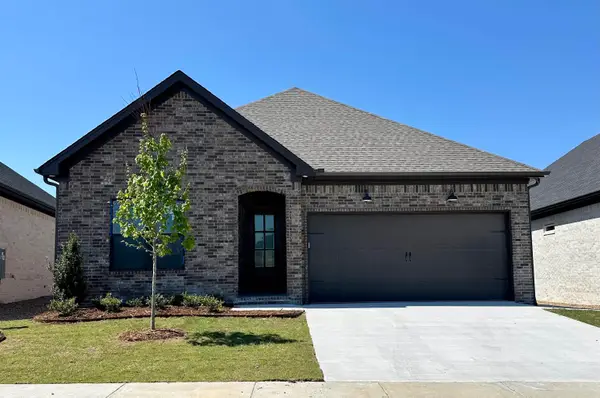 $465,500Active3 beds 2 baths2,166 sq. ft.
$465,500Active3 beds 2 baths2,166 sq. ft.138 Fletcher Ridge Drive, Little Rock, AR 72223
MLS# 25032866Listed by: SIGNATURE PROPERTIES - New
 $442,500Active3 beds 2 baths2,055 sq. ft.
$442,500Active3 beds 2 baths2,055 sq. ft.204 Fletcher Ridge Drive, Little Rock, AR 72223
MLS# 25032861Listed by: SIGNATURE PROPERTIES - New
 $225,000Active3 beds 2 baths1,522 sq. ft.
$225,000Active3 beds 2 baths1,522 sq. ft.21 Crystalwood Drive, Little Rock, AR 72210
MLS# 25032815Listed by: MID SOUTH REALTY - New
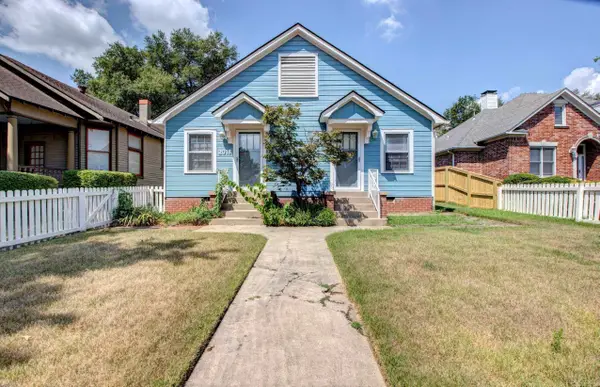 $165,000Active2 beds 2 baths1,422 sq. ft.
$165,000Active2 beds 2 baths1,422 sq. ft.2018 Center St, Little Rock, AR 72206
MLS# 25032811Listed by: KELLER WILLIAMS REALTY - New
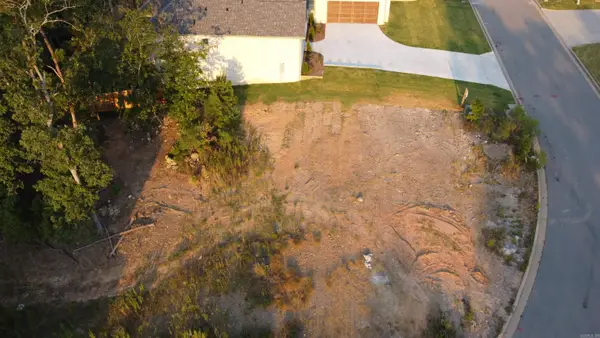 $120,000Active0.25 Acres
$120,000Active0.25 AcresAddress Withheld By Seller, Little Rock, AR 72223
MLS# 25032813Listed by: REAL BROKER
