501 N Palm Street, Little Rock, AR 72205
Local realty services provided by:ERA TEAM Real Estate
501 N Palm Street,Little Rock, AR 72205
$669,000
- 4 Beds
- 3 Baths
- 2,863 sq. ft.
- Single family
- Active
Listed by: lana clifton
Office: keller williams realty
MLS#:25040626
Source:AR_CARMLS
Price summary
- Price:$669,000
- Price per sq. ft.:$233.67
About this home
This truly special craftsman home in Hillcrest, listed on the Historic Registry, blends timeless architecture with modern updates. Main level was remodeled in 2024 with a custom kitchen, backsplash, matching dining cabinetry and all new appliances. 2 bedrooms sit on main floor, while the spacious downstairs primary suite offers a massive walk-in closet, sitting area, office and walk-out to the backyard & parking. Downstairs' reno in 2018 included 2 sump pumps, a tankless water heater, and updates to add comfort and efficiency. Attic is floored, partially finished, and heated/cooled—for storage or future expansion. Guest cottage has new flooring and AC. The corner lot and a half features towering oaks, crepe myrtles, and a charming rock wall. Fully fenced backyard includes a storage shed and private access to the guest cottage and driveway that provides drive-through parking from the alley to Lee Street. From here, you’re just 2 blocks from Kroger and 3 blocks from Kavanaugh’s shops, restaurants and cafés. It's not just a home, it's a lifestyle! Attic and cottage sq ft not included in listed sq ft. Paint concession available w/good offer. See docs for full list of updates.
Contact an agent
Home facts
- Year built:1923
- Listing ID #:25040626
- Added:42 day(s) ago
- Updated:November 21, 2025 at 04:55 PM
Rooms and interior
- Bedrooms:4
- Total bathrooms:3
- Full bathrooms:3
- Living area:2,863 sq. ft.
Heating and cooling
- Cooling:Central Cool-Electric, Central Cool-Gas, Zoned Units
- Heating:Zoned Units
Structure and exterior
- Roof:Architectural Shingle
- Year built:1923
- Building area:2,863 sq. ft.
- Lot area:0.24 Acres
Utilities
- Water:Water-Public
- Sewer:Sewer-Public
Finances and disclosures
- Price:$669,000
- Price per sq. ft.:$233.67
- Tax amount:$5,871 (2024)
New listings near 501 N Palm Street
- New
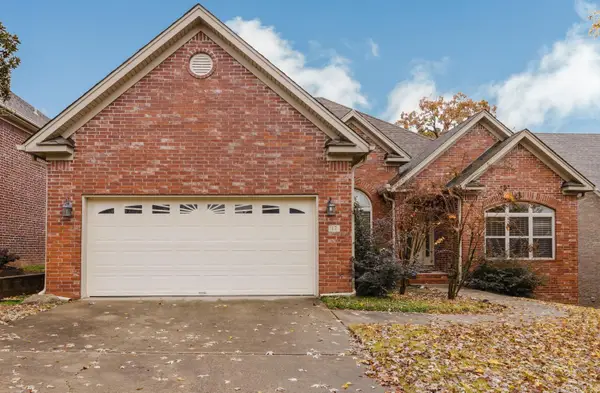 $425,000Active3 beds 3 baths2,338 sq. ft.
$425,000Active3 beds 3 baths2,338 sq. ft.17 Glasgow Court, Little Rock, AR 72211
MLS# 25046581Listed by: KELLER WILLIAMS REALTY - New
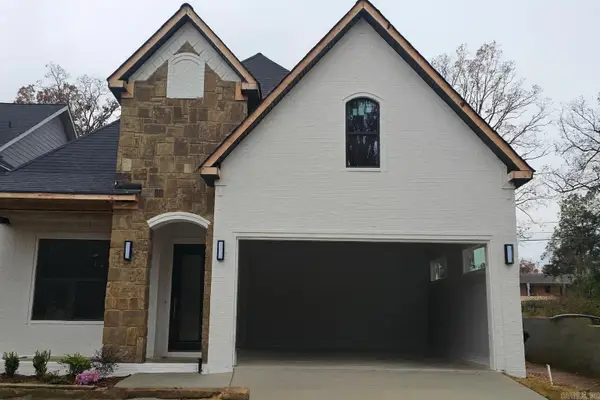 $599,900Active4 beds 3 baths2,675 sq. ft.
$599,900Active4 beds 3 baths2,675 sq. ft.9 Oak Glen Street, Little Rock, AR 72222
MLS# 25046567Listed by: RE/MAX ELITE - New
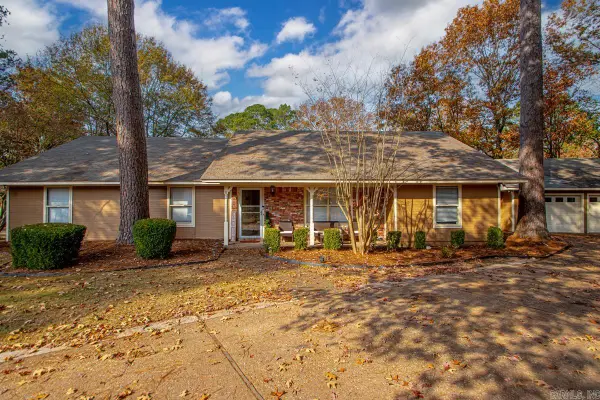 $365,000Active4 beds 3 baths2,450 sq. ft.
$365,000Active4 beds 3 baths2,450 sq. ft.11 Hickory Court, Little Rock, AR 72210
MLS# 25046540Listed by: HOME DESIGN AND REALTY L.L.C. - New
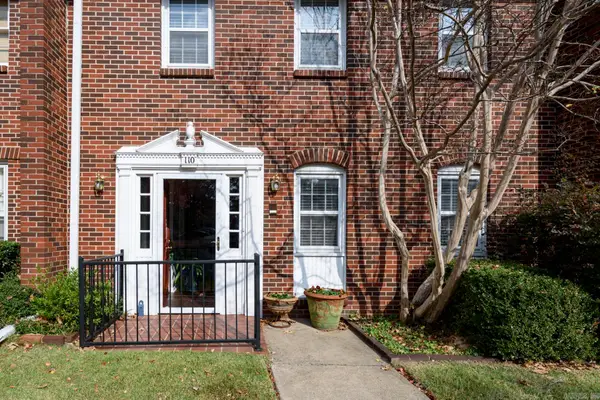 $225,000Active2 beds 3 baths1,760 sq. ft.
$225,000Active2 beds 3 baths1,760 sq. ft.110 Cambridge Place, Little Rock, AR 72227
MLS# 25046543Listed by: JON UNDERHILL REAL ESTATE - New
 $1,500,000Active-- beds -- baths11,080 sq. ft.
$1,500,000Active-- beds -- baths11,080 sq. ft.2018 Sanford Dr, Little Rock, AR 72227
MLS# 25046524Listed by: BETTS REAL ESTATE - New
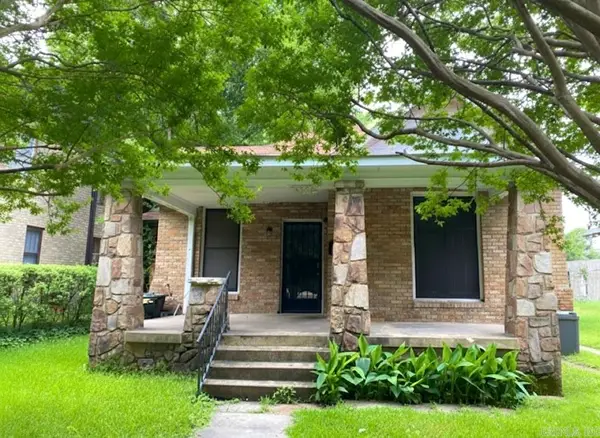 $190,000Active-- beds -- baths1,664 sq. ft.
$190,000Active-- beds -- baths1,664 sq. ft.1308 Center Street, Little Rock, AR 72202
MLS# 25046526Listed by: CAPITAL REAL ESTATE ADVISORS - New
 $175,000Active3 beds 2 baths1,960 sq. ft.
$175,000Active3 beds 2 baths1,960 sq. ft.5010 Copperhead Road, Little Rock, AR 72223
MLS# 25046497Listed by: CENTURY 21 PARKER & SCROGGINS REALTY - BRYANT - Open Sun, 2 to 4pmNew
 $235,000Active3 beds 2 baths1,652 sq. ft.
$235,000Active3 beds 2 baths1,652 sq. ft.606 E 21st Street, Little Rock, AR 72206
MLS# 25046511Listed by: KELLER WILLIAMS REALTY CENTRAL - Open Sat, 1 to 3pmNew
 $375,000Active3 beds 2 baths2,216 sq. ft.
$375,000Active3 beds 2 baths2,216 sq. ft.321 W 22nd Street, Little Rock, AR 72206
MLS# 25046486Listed by: JANET JONES COMPANY - New
 $1,675,000Active5 beds 6 baths6,963 sq. ft.
$1,675,000Active5 beds 6 baths6,963 sq. ft.79 Sologne Cir Circle, Little Rock, AR 72223
MLS# 25046493Listed by: EPIC REAL ESTATE
