518 E 18th Street, Little Rock, AR 72206
Local realty services provided by:ERA TEAM Real Estate
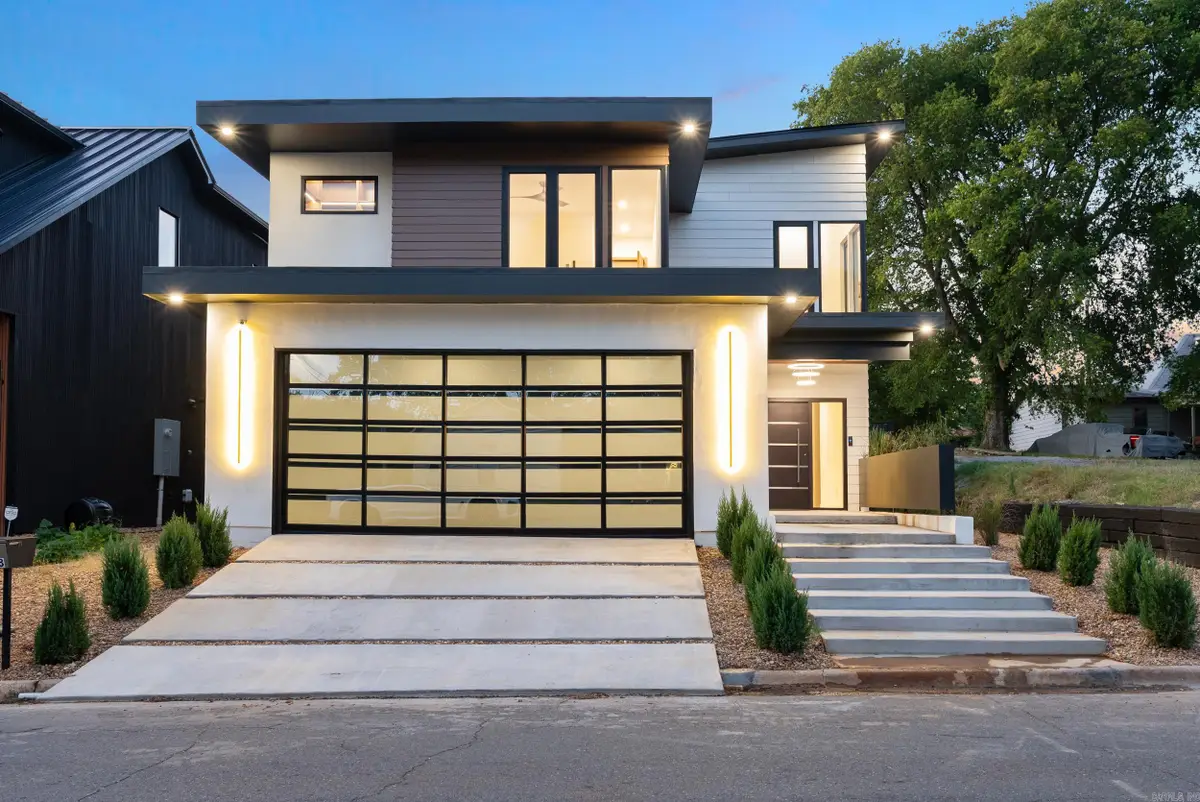


518 E 18th Street,Little Rock, AR 72206
$650,000
- 3 Beds
- 3 Baths
- 2,100 sq. ft.
- Single family
- Active
Listed by:myranda grulke
Office:charlotte john company (little rock)
MLS#:25031951
Source:AR_CARMLS
Price summary
- Price:$650,000
- Price per sq. ft.:$309.52
About this home
Welcome to your very own modern jewel box in the heart of downtown, a true architectural masterpiece where sleek design meets cutting-edge technology and ultimate comfort. This ultra-modern home showcases clean lines, premium materials, and an abundance of natural light from floor-to-ceiling windows, all anchored by a striking floating staircase. The home features a year-round heated and cooled gunite swimming pool and a gourmet outdoor kitchen perfect for entertaining. The spacious garage isn’t just for parking; it offers over 500 square feet of heated and cooled space, a mini-split system, and also features EV charging right on site. Throughout the home, you’ll find custom built-ins, LED-lit closets, and beautiful hardwood floors adding warmth and elegance. All appliances convey with the property, and the primary suite even includes its own private balcony. Every detail has been designed for stylish, effortless living—just steps from the best dining, shopping, and entertainment downtown has to offer. Agents see remarks
Contact an agent
Home facts
- Year built:2025
- Listing Id #:25031951
- Added:7 day(s) ago
- Updated:August 18, 2025 at 03:08 PM
Rooms and interior
- Bedrooms:3
- Total bathrooms:3
- Full bathrooms:2
- Half bathrooms:1
- Living area:2,100 sq. ft.
Heating and cooling
- Cooling:Central Cool-Electric, Ductless, Mini Split, Zoned Units
- Heating:Central Heat-Electric, Mini Split, Zoned Units
Structure and exterior
- Roof:Rolled
- Year built:2025
- Building area:2,100 sq. ft.
- Lot area:0.13 Acres
Utilities
- Water:Water Heater-Electric, Water-Public
- Sewer:Sewer-Public
Finances and disclosures
- Price:$650,000
- Price per sq. ft.:$309.52
- Tax amount:$434
New listings near 518 E 18th Street
- New
 $75,000Active4 beds 2 baths1,224 sq. ft.
$75,000Active4 beds 2 baths1,224 sq. ft.5816 Butler Road, Little Rock, AR 72209
MLS# 25032967Listed by: REALTY ONE GROUP - PINNACLE - New
 $479,000Active3 beds 3 baths2,456 sq. ft.
$479,000Active3 beds 3 baths2,456 sq. ft.638 Epernay Place, Little Rock, AR 72223
MLS# 25032948Listed by: CHARLOTTE JOHN COMPANY (LITTLE ROCK) - New
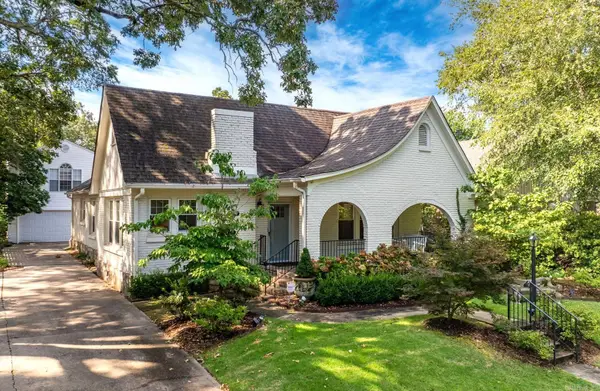 $775,000Active3 beds 2 baths1,745 sq. ft.
$775,000Active3 beds 2 baths1,745 sq. ft.5319 Country Club Boulevard, Little Rock, AR 72207
MLS# 25032944Listed by: JANET JONES COMPANY - New
 $475,000Active3 beds 4 baths2,920 sq. ft.
$475,000Active3 beds 4 baths2,920 sq. ft.6523 Cantrell Road, Little Rock, AR 72207
MLS# 25032918Listed by: JANET JONES COMPANY - New
 $614,900Active4 beds 3 baths3,018 sq. ft.
$614,900Active4 beds 3 baths3,018 sq. ft.809 Carbondale Drive, Little Rock, AR 72210
MLS# 25032888Listed by: CRYE-LEIKE REALTORS BENTON BRANCH - New
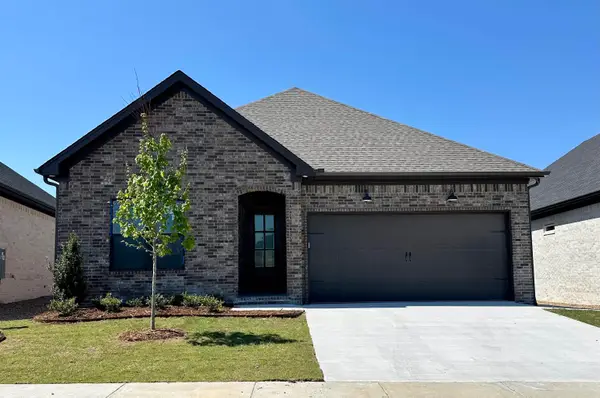 $465,500Active3 beds 2 baths2,166 sq. ft.
$465,500Active3 beds 2 baths2,166 sq. ft.138 Fletcher Ridge Drive, Little Rock, AR 72223
MLS# 25032866Listed by: SIGNATURE PROPERTIES - New
 $442,500Active3 beds 2 baths2,055 sq. ft.
$442,500Active3 beds 2 baths2,055 sq. ft.204 Fletcher Ridge Drive, Little Rock, AR 72223
MLS# 25032861Listed by: SIGNATURE PROPERTIES - New
 $225,000Active3 beds 2 baths1,522 sq. ft.
$225,000Active3 beds 2 baths1,522 sq. ft.21 Crystalwood Drive, Little Rock, AR 72210
MLS# 25032815Listed by: MID SOUTH REALTY - New
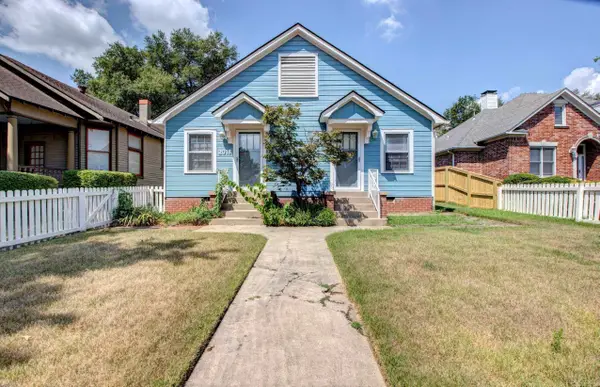 $165,000Active2 beds 2 baths1,422 sq. ft.
$165,000Active2 beds 2 baths1,422 sq. ft.2018 Center St, Little Rock, AR 72206
MLS# 25032811Listed by: KELLER WILLIAMS REALTY - New
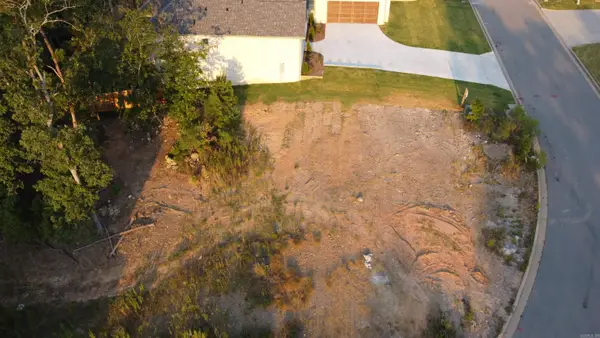 $120,000Active0.25 Acres
$120,000Active0.25 AcresAddress Withheld By Seller, Little Rock, AR 72223
MLS# 25032813Listed by: REAL BROKER
