521 E President Clinton Avenue #1304, Little Rock, AR 72201
Local realty services provided by:ERA TEAM Real Estate
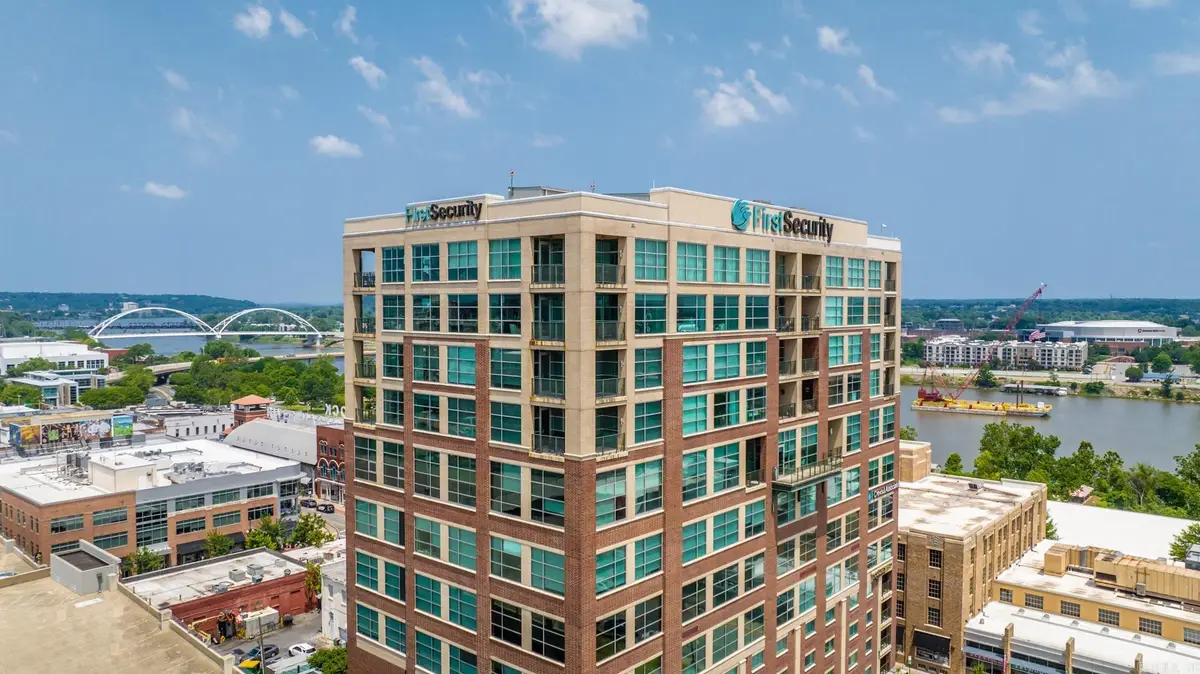


521 E President Clinton Avenue #1304,Little Rock, AR 72201
$999,900
- 3 Beds
- 3 Baths
- 3,589 sq. ft.
- Condominium
- Active
Listed by:chase rackley
Office:rackley realty
MLS#:25027585
Source:AR_CARMLS
Price summary
- Price:$999,900
- Price per sq. ft.:$278.6
- Monthly HOA dues:$1,224
About this home
This is a rare opportunity to have a presidential party suite with 3 Beds & 3 Baths on the 13th floor of the First Security Tower - downtown. Through the stainless steel double doors is the immediately impressive open plan wrapped with views over downtown Little Rock & the Arkansas River. The entertainer’s entry offers a dining space, a wonderful sitting room, and this complete southwest corner is wrapped with its own balcony. Step into the kitchen that highlights a beautiful breakfast bar, a discreet pantry, and premium Viking appliances, including the built-in 6 burning gas stove, double convection ovens, double sinks, an ice maker, and breakfast area with a coffee corner and large living space with surround sound built-in. This Southeast corner is also wrapped with its own balcony. Privately set apart through double doors is your Owners’ suite with West facing views over the Arkansas River, giving a front row seat to the events at First Security’s Amphitheater & the beautiful Broadway Bridge. This Primary suite has the built-in office space, and a double / knee-space vanity, jetted tub, walk-in shower, and dual walk-in closets.
Contact an agent
Home facts
- Year built:2004
- Listing Id #:25027585
- Added:417 day(s) ago
- Updated:August 15, 2025 at 02:32 PM
Rooms and interior
- Bedrooms:3
- Total bathrooms:3
- Full bathrooms:3
- Living area:3,589 sq. ft.
Heating and cooling
- Cooling:Central Cool-Electric
- Heating:Central Heat-Gas
Structure and exterior
- Year built:2004
- Building area:3,589 sq. ft.
Utilities
- Water:Water Heater-Gas, Water-Public
- Sewer:Sewer-Public
Finances and disclosures
- Price:$999,900
- Price per sq. ft.:$278.6
- Tax amount:$12,381
New listings near 521 E President Clinton Avenue #1304
- New
 $75,000Active4 beds 2 baths1,224 sq. ft.
$75,000Active4 beds 2 baths1,224 sq. ft.5816 Butler Road, Little Rock, AR 72209
MLS# 25032967Listed by: REALTY ONE GROUP - PINNACLE - New
 $479,000Active3 beds 3 baths2,456 sq. ft.
$479,000Active3 beds 3 baths2,456 sq. ft.638 Epernay Place, Little Rock, AR 72223
MLS# 25032948Listed by: CHARLOTTE JOHN COMPANY (LITTLE ROCK) - New
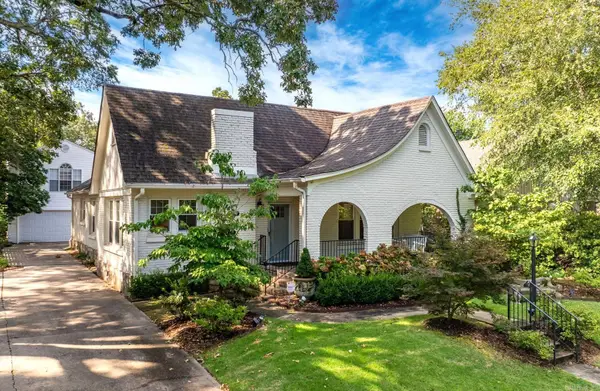 $775,000Active3 beds 2 baths1,745 sq. ft.
$775,000Active3 beds 2 baths1,745 sq. ft.5319 Country Club Boulevard, Little Rock, AR 72207
MLS# 25032944Listed by: JANET JONES COMPANY - New
 $475,000Active3 beds 4 baths2,920 sq. ft.
$475,000Active3 beds 4 baths2,920 sq. ft.6523 Cantrell Road, Little Rock, AR 72207
MLS# 25032918Listed by: JANET JONES COMPANY - New
 $614,900Active4 beds 3 baths3,018 sq. ft.
$614,900Active4 beds 3 baths3,018 sq. ft.809 Carbondale Drive, Little Rock, AR 72210
MLS# 25032888Listed by: CRYE-LEIKE REALTORS BENTON BRANCH - New
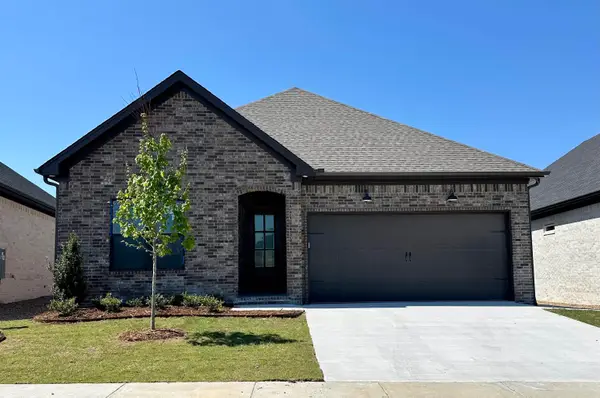 $465,500Active3 beds 2 baths2,166 sq. ft.
$465,500Active3 beds 2 baths2,166 sq. ft.138 Fletcher Ridge Drive, Little Rock, AR 72223
MLS# 25032866Listed by: SIGNATURE PROPERTIES - New
 $442,500Active3 beds 2 baths2,055 sq. ft.
$442,500Active3 beds 2 baths2,055 sq. ft.204 Fletcher Ridge Drive, Little Rock, AR 72223
MLS# 25032861Listed by: SIGNATURE PROPERTIES - New
 $225,000Active3 beds 2 baths1,522 sq. ft.
$225,000Active3 beds 2 baths1,522 sq. ft.21 Crystalwood Drive, Little Rock, AR 72210
MLS# 25032815Listed by: MID SOUTH REALTY - New
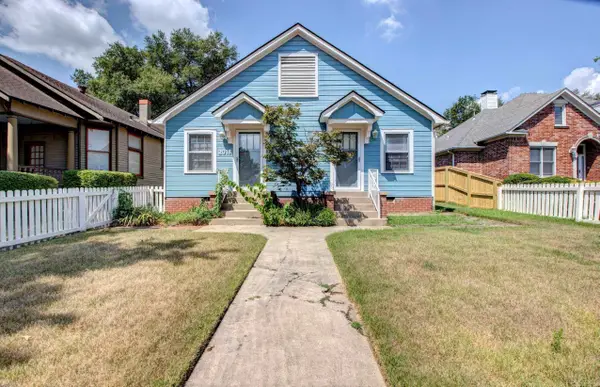 $165,000Active2 beds 2 baths1,422 sq. ft.
$165,000Active2 beds 2 baths1,422 sq. ft.2018 Center St, Little Rock, AR 72206
MLS# 25032811Listed by: KELLER WILLIAMS REALTY - New
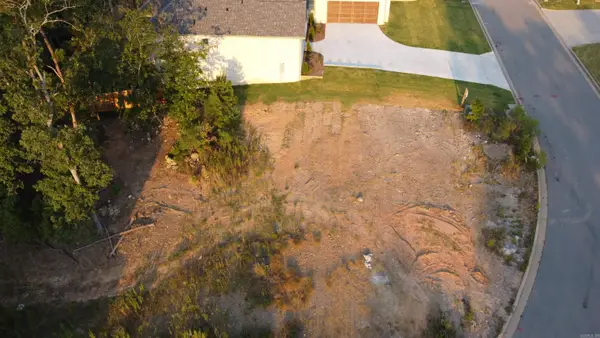 $120,000Active0.25 Acres
$120,000Active0.25 AcresAddress Withheld By Seller, Little Rock, AR 72223
MLS# 25032813Listed by: REAL BROKER
