5715 Hawthorne Road, Little Rock, AR 72207
Local realty services provided by:ERA TEAM Real Estate

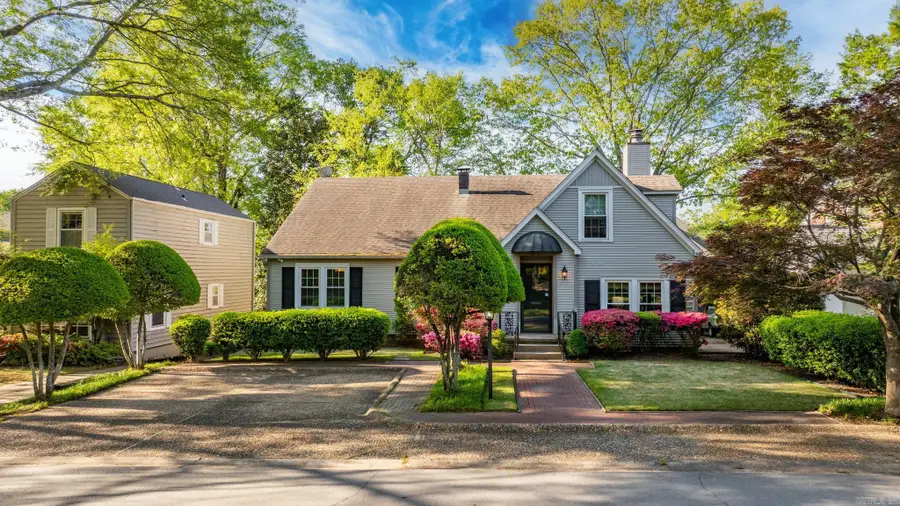
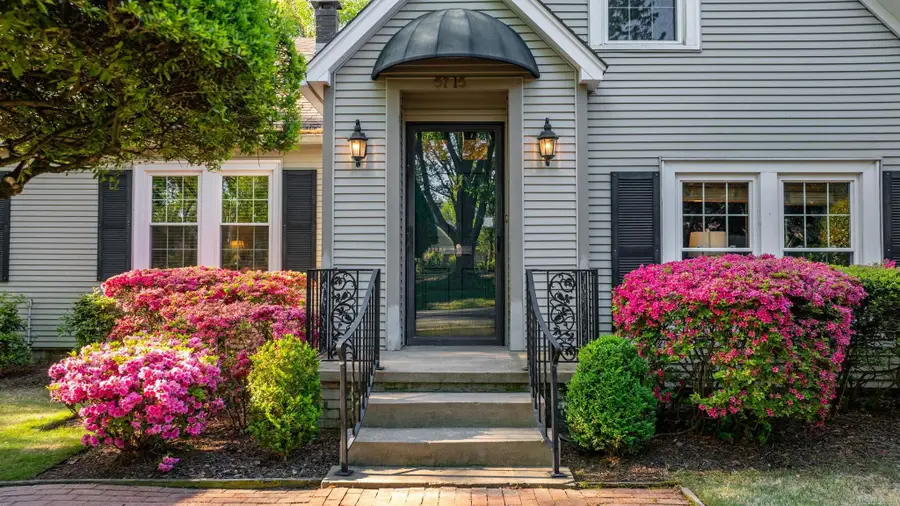
Listed by:conley golden
Office:janet jones company
MLS#:25015131
Source:AR_CARMLS
Price summary
- Price:$699,000
- Price per sq. ft.:$274.33
About this home
Outstanding location on this wonderfully maintained Heights home! Situated on a wider, 60 feet across lot, this home has space for everything! The primary bedroom, with remodeled bathroom, is on the main level. Primary bedroom is big enough for a sitting space. Formal living and dining rooms plus a cozy wood paneled den with fireplace - could be an office or playroom on the main level as well as another TV room! The kitchen was remodeled in 2010 and has lovely stainless appliances (the fridge conveys)! Pantry space and laundry area as well as breakfast table space are off of the kitchen. There is a half bath off of the sitting room between the kitchen and the primary bedroom. Upstairs are three bedrooms and a full bath with a bonus room that could be perfect for a kids hangout or playroom! Excellent storage. The spacious, flat backyard is full of gorgeous azealas. Nice large deck plus a whole home generator. Windows were replaced in 2017 and this house has been beautifully maintained throughout the current owners tenure. Walkable to all the Heights shops and restaurants. A special Heights home!
Contact an agent
Home facts
- Year built:1940
- Listing Id #:25015131
- Added:122 day(s) ago
- Updated:August 18, 2025 at 03:08 PM
Rooms and interior
- Bedrooms:4
- Total bathrooms:3
- Full bathrooms:2
- Half bathrooms:1
- Living area:2,548 sq. ft.
Heating and cooling
- Cooling:Central Cool-Electric
- Heating:Central Heat-Gas
Structure and exterior
- Roof:Architectural Shingle
- Year built:1940
- Building area:2,548 sq. ft.
- Lot area:0.19 Acres
Schools
- High school:Central
- Middle school:Pulaski Heights
- Elementary school:Forest Park
Utilities
- Water:Water Heater-Gas, Water-Public
- Sewer:Sewer-Public
Finances and disclosures
- Price:$699,000
- Price per sq. ft.:$274.33
- Tax amount:$4,778 (2024)
New listings near 5715 Hawthorne Road
- New
 $75,000Active4 beds 2 baths1,224 sq. ft.
$75,000Active4 beds 2 baths1,224 sq. ft.5816 Butler Road, Little Rock, AR 72209
MLS# 25032967Listed by: REALTY ONE GROUP - PINNACLE - New
 $479,000Active3 beds 3 baths2,456 sq. ft.
$479,000Active3 beds 3 baths2,456 sq. ft.638 Epernay Place, Little Rock, AR 72223
MLS# 25032948Listed by: CHARLOTTE JOHN COMPANY (LITTLE ROCK) - New
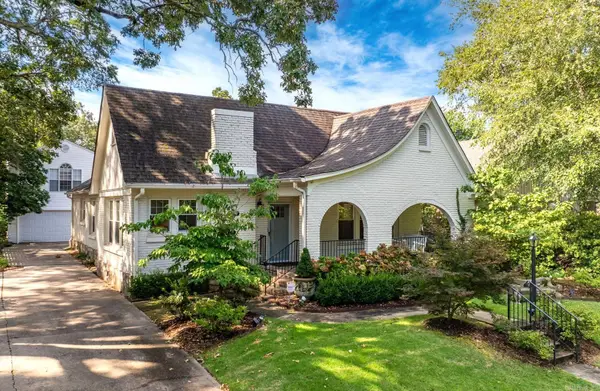 $775,000Active3 beds 2 baths1,745 sq. ft.
$775,000Active3 beds 2 baths1,745 sq. ft.5319 Country Club Boulevard, Little Rock, AR 72207
MLS# 25032944Listed by: JANET JONES COMPANY - New
 $475,000Active3 beds 4 baths2,920 sq. ft.
$475,000Active3 beds 4 baths2,920 sq. ft.6523 Cantrell Road, Little Rock, AR 72207
MLS# 25032918Listed by: JANET JONES COMPANY - New
 $614,900Active4 beds 3 baths3,018 sq. ft.
$614,900Active4 beds 3 baths3,018 sq. ft.809 Carbondale Drive, Little Rock, AR 72210
MLS# 25032888Listed by: CRYE-LEIKE REALTORS BENTON BRANCH - New
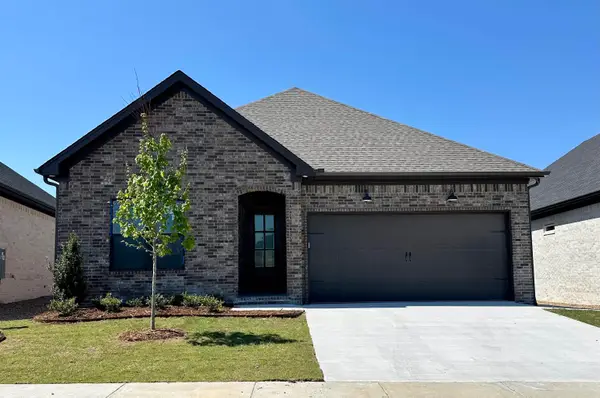 $465,500Active3 beds 2 baths2,166 sq. ft.
$465,500Active3 beds 2 baths2,166 sq. ft.138 Fletcher Ridge Drive, Little Rock, AR 72223
MLS# 25032866Listed by: SIGNATURE PROPERTIES - New
 $442,500Active3 beds 2 baths2,055 sq. ft.
$442,500Active3 beds 2 baths2,055 sq. ft.204 Fletcher Ridge Drive, Little Rock, AR 72223
MLS# 25032861Listed by: SIGNATURE PROPERTIES - New
 $225,000Active3 beds 2 baths1,522 sq. ft.
$225,000Active3 beds 2 baths1,522 sq. ft.21 Crystalwood Drive, Little Rock, AR 72210
MLS# 25032815Listed by: MID SOUTH REALTY - New
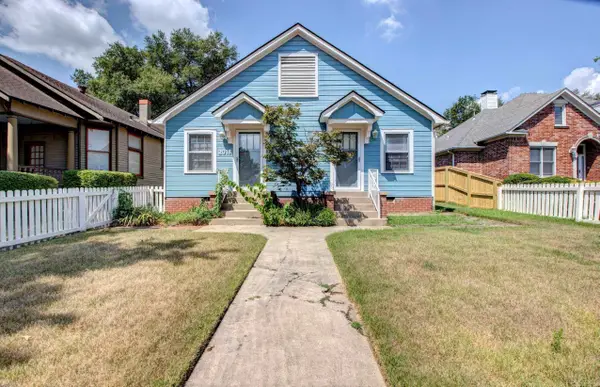 $165,000Active2 beds 2 baths1,422 sq. ft.
$165,000Active2 beds 2 baths1,422 sq. ft.2018 Center St, Little Rock, AR 72206
MLS# 25032811Listed by: KELLER WILLIAMS REALTY - New
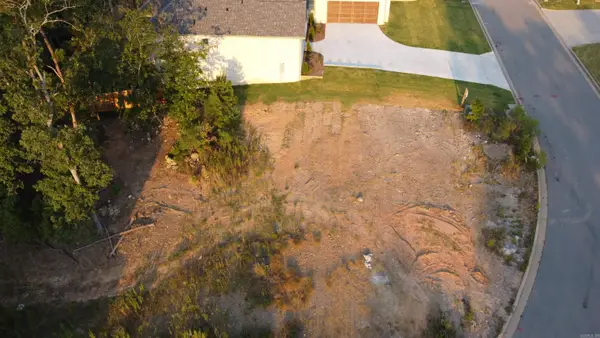 $120,000Active0.25 Acres
$120,000Active0.25 AcresAddress Withheld By Seller, Little Rock, AR 72223
MLS# 25032813Listed by: REAL BROKER
