6 Cherryhill Cove, Little Rock, AR 72211
Local realty services provided by:ERA Doty Real Estate
Listed by:kelly johnson
Office:janet jones company
MLS#:25029836
Source:AR_CARMLS
Price summary
- Price:$309,900
- Price per sq. ft.:$158.52
About this home
Cherry Creek Perfection: Single-Level Living on a Quiet Cul-de-Sac! Experience the best of single-level living in this stunning 3 bedroom, 2 bathroom home.This home is designed for comfort and privacy with a split-bedroom layout. The expansive primary suite is a true retreat, offering a dedicated sitting area and a generous bathroom with a tub, separate shower, and a large walk-in closet. The secondary bedrooms are equally spacious, with the third bedroom providing the bonus of a large walk-in closet. The main living space is an entertainer's dream, with the formal dining area opening to the family room, complete with a fireplace. The heart of the home, the kitchen, has been thoughtfully updated with elegant granite countertops, a convenient pantry, and a bright eating area. A spacious laundry room adds to the home's practical appeal. Enjoy outdoor living in the fully fenced backyard, featuring a patio for entertaining and a lawn sprinkler for easy maintenance. The oversized two-car garage (20x22) provides ample storage. Recent upgrades include new roof and leaf guard gutters (2017), and fresh paint (2025). Zoned for Pinnacle View and Central schools. Come see!
Contact an agent
Home facts
- Year built:1997
- Listing ID #:25029836
- Added:59 day(s) ago
- Updated:September 26, 2025 at 02:34 PM
Rooms and interior
- Bedrooms:3
- Total bathrooms:2
- Full bathrooms:2
- Living area:1,955 sq. ft.
Heating and cooling
- Cooling:Central Cool-Electric
- Heating:Central Heat-Gas
Structure and exterior
- Roof:Architectural Shingle
- Year built:1997
- Building area:1,955 sq. ft.
- Lot area:0.23 Acres
Schools
- High school:Central
- Middle school:Pinnacle View
- Elementary school:Terry
Utilities
- Water:Water Heater-Gas, Water-Public
- Sewer:Sewer-Public
Finances and disclosures
- Price:$309,900
- Price per sq. ft.:$158.52
- Tax amount:$3,134
New listings near 6 Cherryhill Cove
- New
 $269,900Active2 beds 2 baths1,828 sq. ft.
$269,900Active2 beds 2 baths1,828 sq. ft.6905 Carrilon Road, Little Rock, AR 72205
MLS# 25038650Listed by: CRYE-LEIKE REALTORS KANIS BRANCH - New
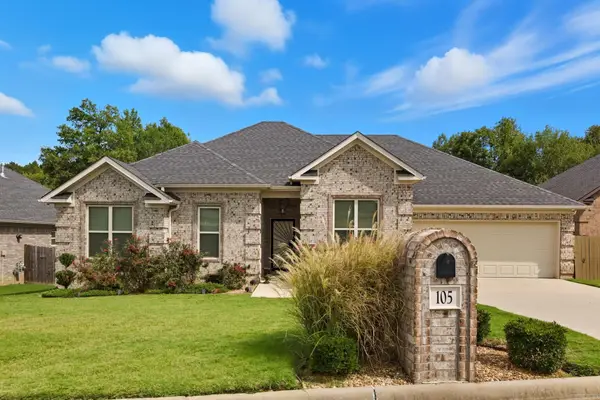 $380,000Active4 beds 2 baths2,020 sq. ft.
$380,000Active4 beds 2 baths2,020 sq. ft.105 Sanibel Circle, Little Rock, AR 72210
MLS# 25038645Listed by: KELLER WILLIAMS REALTY - New
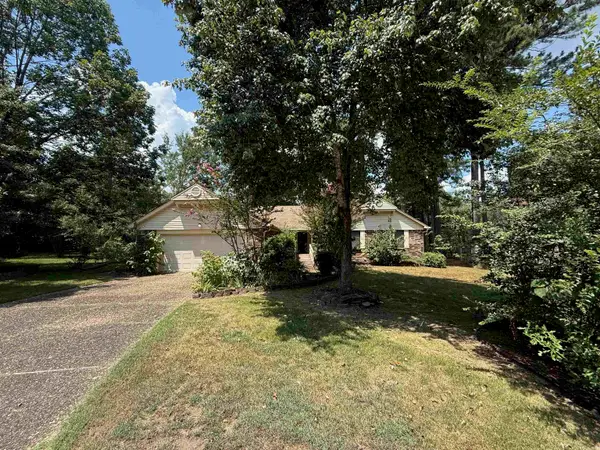 $235,000Active4 beds 3 baths2,199 sq. ft.
$235,000Active4 beds 3 baths2,199 sq. ft.10 Twin Pine Place, Little Rock, AR 72210
MLS# 25038617Listed by: MOVE REALTY - Open Sun, 2 to 4pmNew
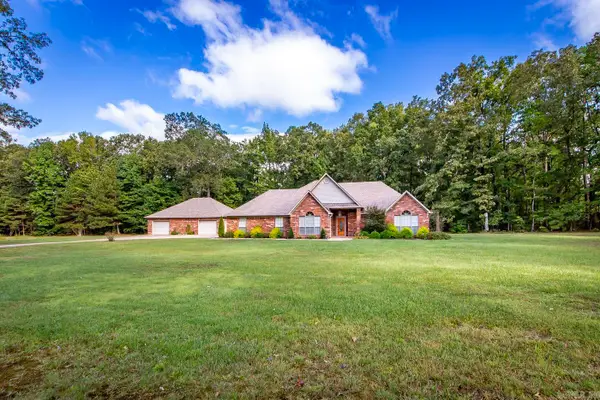 $575,000Active4 beds 3 baths2,479 sq. ft.
$575,000Active4 beds 3 baths2,479 sq. ft.1560 Lawson Oaks Drive, Little Rock, AR 72210
MLS# 25038618Listed by: PORCHLIGHT REALTY - NLR - Open Sun, 2 to 4pmNew
 $207,500Active3 beds 2 baths1,372 sq. ft.
$207,500Active3 beds 2 baths1,372 sq. ft.11209 Hickory Hill Road, Little Rock, AR 72211
MLS# 25038589Listed by: SIGNATURE PROPERTIES - New
 $349,000Active4 beds 3 baths2,474 sq. ft.
$349,000Active4 beds 3 baths2,474 sq. ft.3 Ludington Cv, Little Rock, AR 72227
MLS# 25038581Listed by: LOTUS REALTY - New
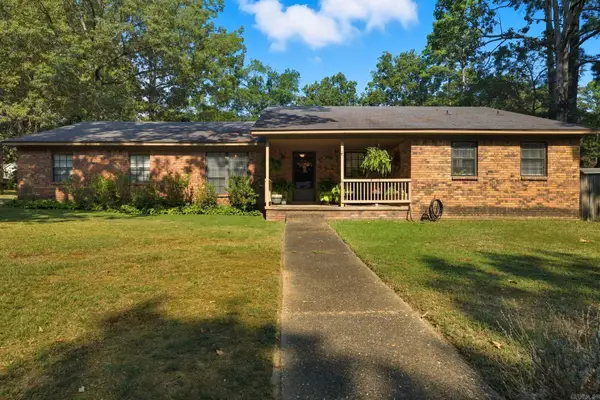 $240,000Active4 beds 2 baths2,059 sq. ft.
$240,000Active4 beds 2 baths2,059 sq. ft.18310 Fawn Tree Drive, Little Rock, AR 72210
MLS# 25038568Listed by: REALTY ONE GROUP - PINNACLE - Open Sun, 2 to 4pmNew
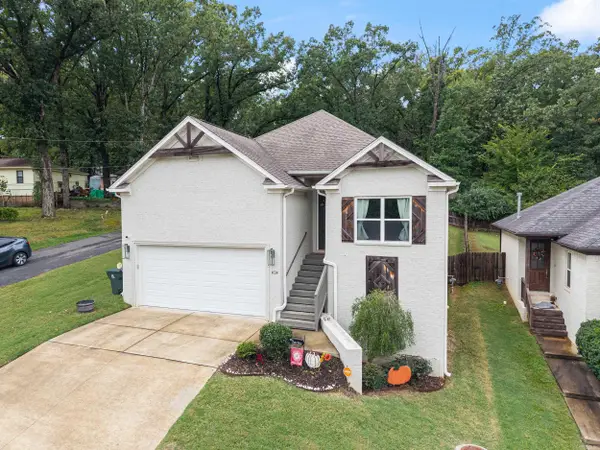 $390,000Active3 beds 4 baths2,176 sq. ft.
$390,000Active3 beds 4 baths2,176 sq. ft.624 Gamble Road, Little Rock, AR 72211
MLS# 25038570Listed by: ESQ. REALTY GROUP - New
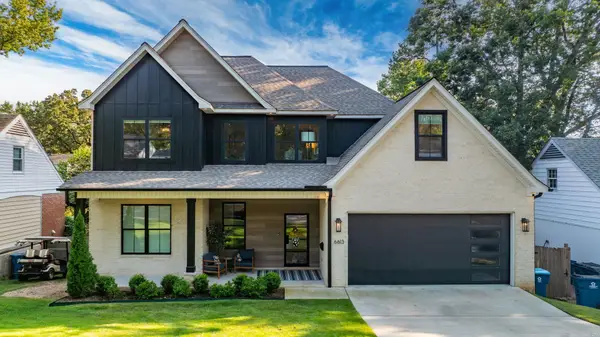 $899,000Active5 beds 4 baths3,677 sq. ft.
$899,000Active5 beds 4 baths3,677 sq. ft.6613 Brentwood, Little Rock, AR 72207
MLS# 25038578Listed by: JANET JONES COMPANY - New
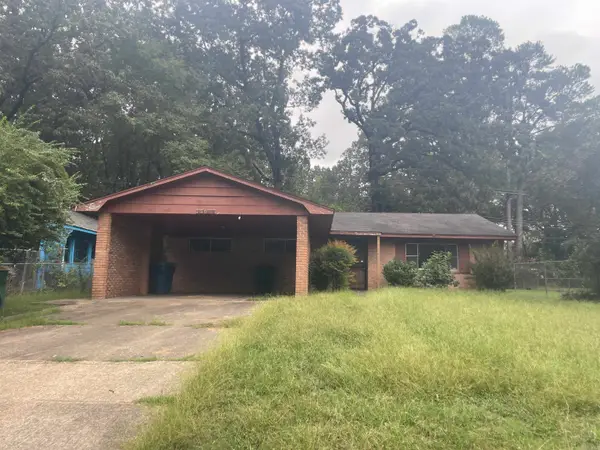 $124,900Active3 beds 3 baths1,932 sq. ft.
$124,900Active3 beds 3 baths1,932 sq. ft.6408 Tulip Rd, Little Rock, AR 72209
MLS# 25038559Listed by: LOTUS REALTY
