6 Weatherstone Point, Little Rock, AR 72211
Local realty services provided by:ERA Doty Real Estate
Listed by:barbara roberts
Office:re/max elite
MLS#:25025388
Source:AR_CARMLS
Price summary
- Price:$775,000
- Price per sq. ft.:$176.14
- Monthly HOA dues:$54.5
About this home
Luxury Living Meets Adventurous Fun - Your Treetop Retreat Awaits. Stunning 4 bedroom, 4.5 bath retreat w/treetop views & unique features. Spacious & thoughtfully designed, this home provides ample space to live, play & unwind in style. The heart of the home is a dream kitchen w/island & peninsula, perfect for everything from casual dinners to holiday entertaining. For the grownups, enjoy working from home in the dedicated office, unwind in the custom wine room/speakeasy or take in the serene views from either of the 2 covered porches. For the kids or kids at heart, this is the ultimate hide & seek house, complete w/downstairs game room & expansive unfinished space ready for a movie theater, art studio or your creative vision. Step outside to your private backyard oasis w/wooded green space, hot tub & cozy firepit creating an ideal space for evening gatherings or just unwinding from the day under the stars. It even has an amazing urban garden featuring berries and herbs. The oversized 3 car garage w/a rare rear facing roll up door is perfect for tools, toys or workspace. This move in ready home has special touches that blend elegance, comfort & fun for all. Agents see remarks.
Contact an agent
Home facts
- Year built:2016
- Listing ID #:25025388
- Added:90 day(s) ago
- Updated:September 26, 2025 at 02:34 PM
Rooms and interior
- Bedrooms:4
- Total bathrooms:5
- Full bathrooms:3
- Half bathrooms:2
- Living area:4,400 sq. ft.
Heating and cooling
- Cooling:Central Cool-Electric
- Heating:Central Heat-Gas
Structure and exterior
- Roof:Composition
- Year built:2016
- Building area:4,400 sq. ft.
- Lot area:0.29 Acres
Utilities
- Water:Water-Public
- Sewer:Sewer-Public
Finances and disclosures
- Price:$775,000
- Price per sq. ft.:$176.14
- Tax amount:$7,266
New listings near 6 Weatherstone Point
- New
 $269,900Active2 beds 2 baths1,828 sq. ft.
$269,900Active2 beds 2 baths1,828 sq. ft.6905 Carrilon Road, Little Rock, AR 72205
MLS# 25038650Listed by: CRYE-LEIKE REALTORS KANIS BRANCH - New
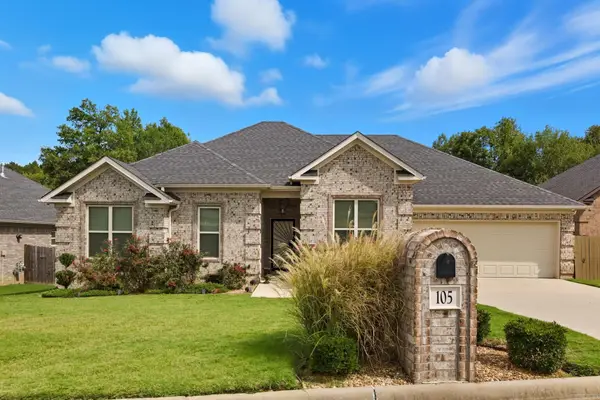 $380,000Active4 beds 2 baths2,020 sq. ft.
$380,000Active4 beds 2 baths2,020 sq. ft.105 Sanibel Circle, Little Rock, AR 72210
MLS# 25038645Listed by: KELLER WILLIAMS REALTY - New
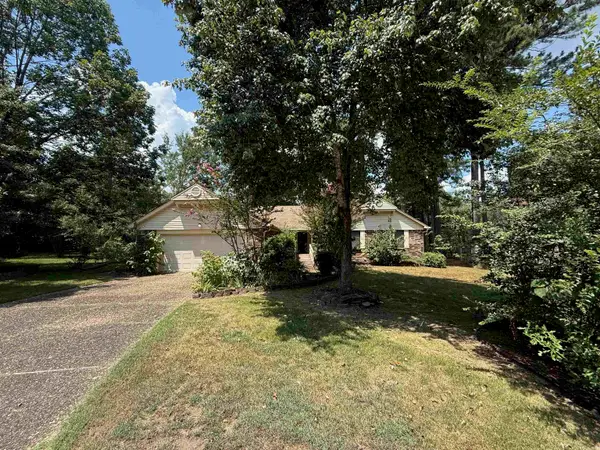 $235,000Active4 beds 3 baths2,199 sq. ft.
$235,000Active4 beds 3 baths2,199 sq. ft.10 Twin Pine Place, Little Rock, AR 72210
MLS# 25038617Listed by: MOVE REALTY - Open Sun, 2 to 4pmNew
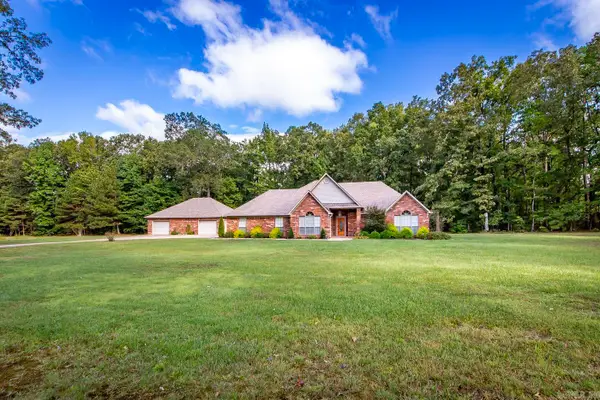 $575,000Active4 beds 3 baths2,479 sq. ft.
$575,000Active4 beds 3 baths2,479 sq. ft.1560 Lawson Oaks Drive, Little Rock, AR 72210
MLS# 25038618Listed by: PORCHLIGHT REALTY - NLR - Open Sun, 2 to 4pmNew
 $207,500Active3 beds 2 baths1,372 sq. ft.
$207,500Active3 beds 2 baths1,372 sq. ft.11209 Hickory Hill Road, Little Rock, AR 72211
MLS# 25038589Listed by: SIGNATURE PROPERTIES - New
 $349,000Active4 beds 3 baths2,474 sq. ft.
$349,000Active4 beds 3 baths2,474 sq. ft.3 Ludington Cv, Little Rock, AR 72227
MLS# 25038581Listed by: LOTUS REALTY - New
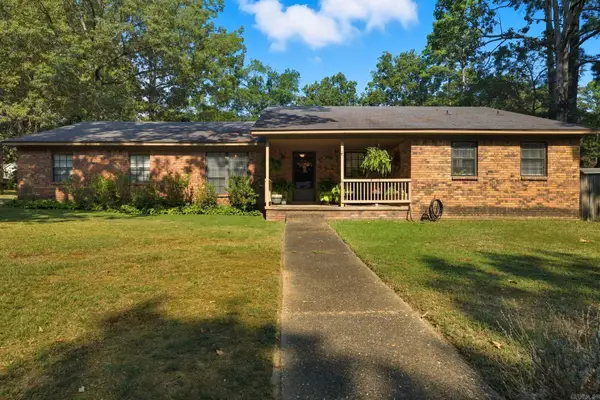 $240,000Active4 beds 2 baths2,059 sq. ft.
$240,000Active4 beds 2 baths2,059 sq. ft.18310 Fawn Tree Drive, Little Rock, AR 72210
MLS# 25038568Listed by: REALTY ONE GROUP - PINNACLE - Open Sun, 2 to 4pmNew
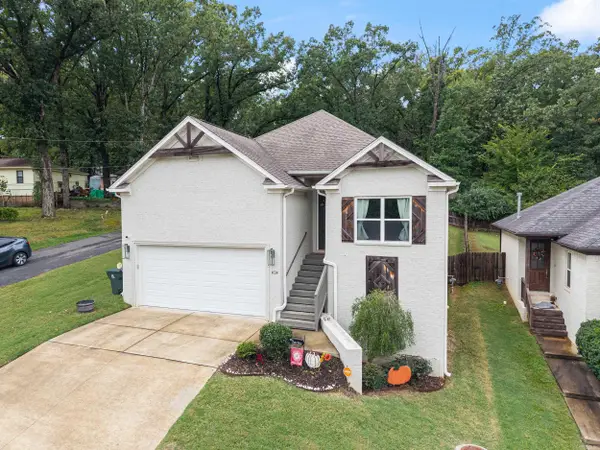 $390,000Active3 beds 4 baths2,176 sq. ft.
$390,000Active3 beds 4 baths2,176 sq. ft.624 Gamble Road, Little Rock, AR 72211
MLS# 25038570Listed by: ESQ. REALTY GROUP - New
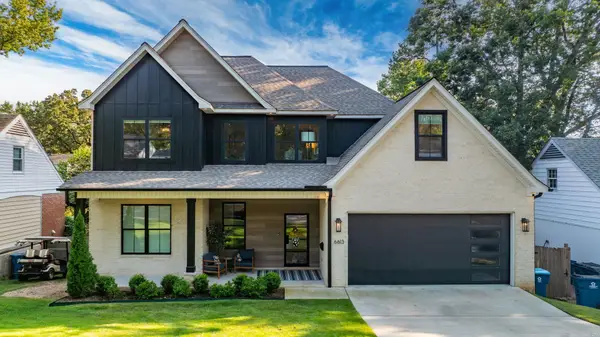 $899,000Active5 beds 4 baths3,677 sq. ft.
$899,000Active5 beds 4 baths3,677 sq. ft.6613 Brentwood, Little Rock, AR 72207
MLS# 25038578Listed by: JANET JONES COMPANY - New
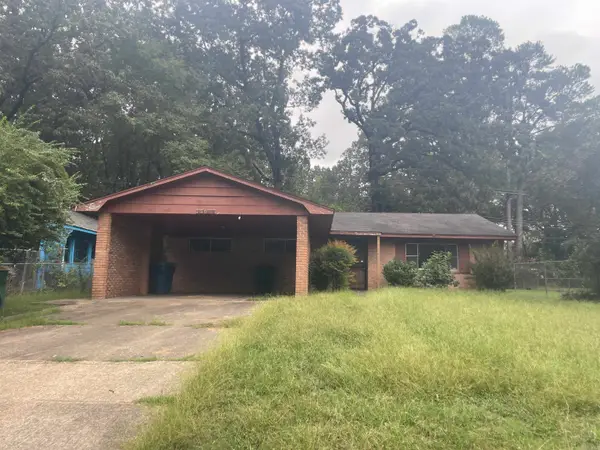 $124,900Active3 beds 3 baths1,932 sq. ft.
$124,900Active3 beds 3 baths1,932 sq. ft.6408 Tulip Rd, Little Rock, AR 72209
MLS# 25038559Listed by: LOTUS REALTY
