7020 Amherst Drive, Little Rock, AR 72205
Local realty services provided by:ERA TEAM Real Estate
7020 Amherst Drive,Little Rock, AR 72205
$245,000
- 4 Beds
- 3 Baths
- 2,121 sq. ft.
- Single family
- Active
Listed by:tamika edwards
Office:irealty arkansas - lr
MLS#:25028360
Source:AR_CARMLS
Price summary
- Price:$245,000
- Price per sq. ft.:$115.51
About this home
Live in the heart of Midtown, where everything you need—shopping, food, and fun—is just around the corner! This home offers a fantastic opportunity to make it your own. While it needs some updating and light repairs, it’s being sold as is and the seller has thoughtfully priced the property with this in mind. At this price, you have room to invest in personal touches or future renovations! Some big-ticket items are already taken care of: enjoy peace of mind with a new roof, new AC condenser, some updated ductwork, French drain, and new gutters. Inside, the home features two spacious living areas, a screened-in patio with remote-controlled ceiling fans, and a kitchen banquette that’s great for casual meals or working from home. A Wi-Fi thermostat keeps the comfort level just right. Upstairs, all bedrooms and full bathrooms offer privacy and space. The primary bath has been freshly updated, and there’s ample storage in the walk-up attic and garage. A cozy fireplace and private backyard add even more charm. With its unbeatable location and solid upgrades already in place, this is your chance to own a Midtown home with potential. Just bring your vision and make it your own!
Contact an agent
Home facts
- Year built:1962
- Listing ID #:25028360
- Added:69 day(s) ago
- Updated:September 26, 2025 at 02:34 PM
Rooms and interior
- Bedrooms:4
- Total bathrooms:3
- Full bathrooms:2
- Half bathrooms:1
- Living area:2,121 sq. ft.
Heating and cooling
- Cooling:Central Cool-Electric
- Heating:Central Heat-Gas
Structure and exterior
- Roof:Composition
- Year built:1962
- Building area:2,121 sq. ft.
- Lot area:0.24 Acres
Utilities
- Water:Water Heater-Electric, Water-Public
- Sewer:Sewer-Public
Finances and disclosures
- Price:$245,000
- Price per sq. ft.:$115.51
- Tax amount:$2,769 (2025)
New listings near 7020 Amherst Drive
- New
 $269,900Active2 beds 2 baths1,828 sq. ft.
$269,900Active2 beds 2 baths1,828 sq. ft.6905 Carrilon Road, Little Rock, AR 72205
MLS# 25038650Listed by: CRYE-LEIKE REALTORS KANIS BRANCH - New
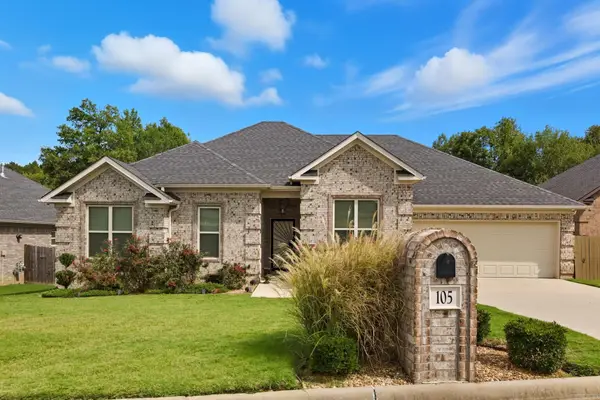 $380,000Active4 beds 2 baths2,020 sq. ft.
$380,000Active4 beds 2 baths2,020 sq. ft.105 Sanibel Circle, Little Rock, AR 72210
MLS# 25038645Listed by: KELLER WILLIAMS REALTY - New
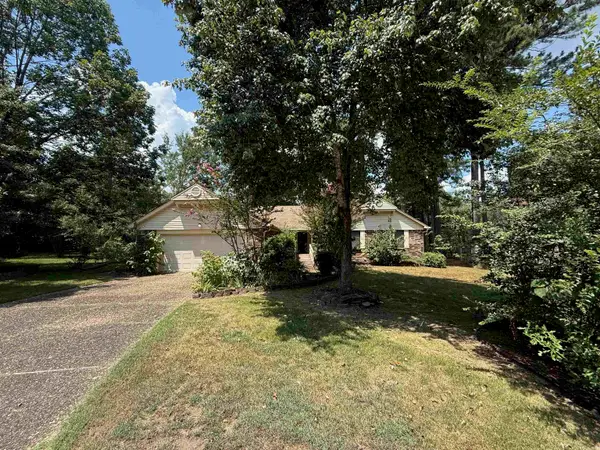 $235,000Active4 beds 3 baths2,199 sq. ft.
$235,000Active4 beds 3 baths2,199 sq. ft.10 Twin Pine Place, Little Rock, AR 72210
MLS# 25038617Listed by: MOVE REALTY - Open Sun, 2 to 4pmNew
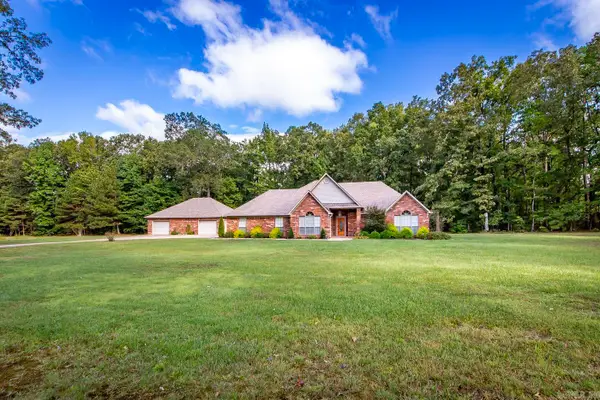 $575,000Active4 beds 3 baths2,479 sq. ft.
$575,000Active4 beds 3 baths2,479 sq. ft.1560 Lawson Oaks Drive, Little Rock, AR 72210
MLS# 25038618Listed by: PORCHLIGHT REALTY - NLR - Open Sun, 2 to 4pmNew
 $207,500Active3 beds 2 baths1,372 sq. ft.
$207,500Active3 beds 2 baths1,372 sq. ft.11209 Hickory Hill Road, Little Rock, AR 72211
MLS# 25038589Listed by: SIGNATURE PROPERTIES - New
 $349,000Active4 beds 3 baths2,474 sq. ft.
$349,000Active4 beds 3 baths2,474 sq. ft.3 Ludington Cv, Little Rock, AR 72227
MLS# 25038581Listed by: LOTUS REALTY - New
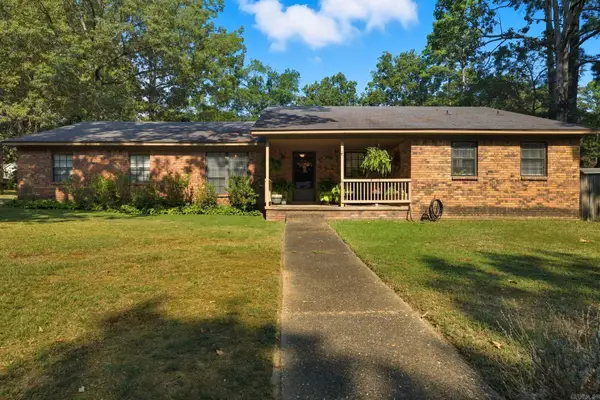 $240,000Active4 beds 2 baths2,059 sq. ft.
$240,000Active4 beds 2 baths2,059 sq. ft.18310 Fawn Tree Drive, Little Rock, AR 72210
MLS# 25038568Listed by: REALTY ONE GROUP - PINNACLE - Open Sun, 2 to 4pmNew
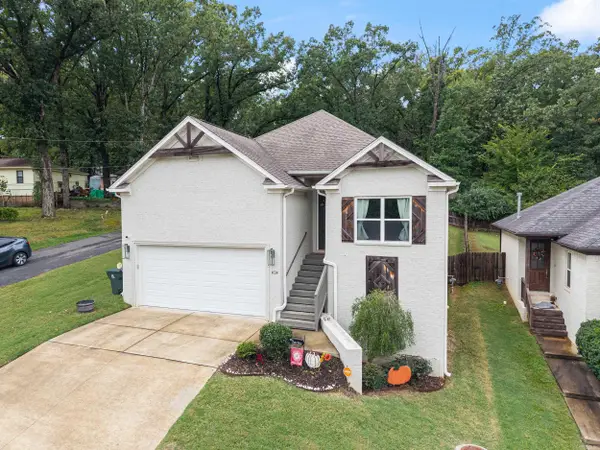 $390,000Active3 beds 4 baths2,176 sq. ft.
$390,000Active3 beds 4 baths2,176 sq. ft.624 Gamble Road, Little Rock, AR 72211
MLS# 25038570Listed by: ESQ. REALTY GROUP - New
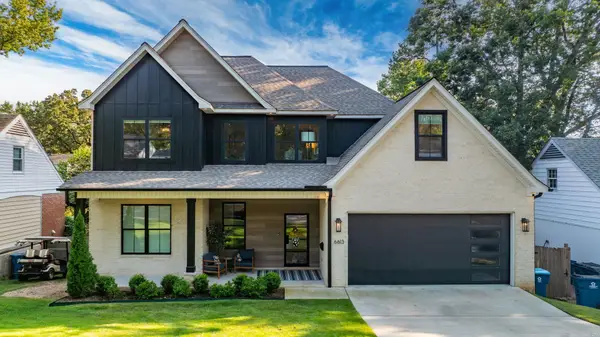 $899,000Active5 beds 4 baths3,677 sq. ft.
$899,000Active5 beds 4 baths3,677 sq. ft.6613 Brentwood, Little Rock, AR 72207
MLS# 25038578Listed by: JANET JONES COMPANY - New
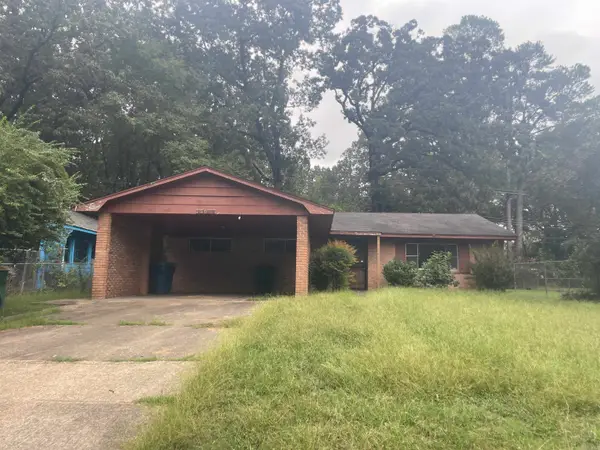 $124,900Active3 beds 3 baths1,932 sq. ft.
$124,900Active3 beds 3 baths1,932 sq. ft.6408 Tulip Rd, Little Rock, AR 72209
MLS# 25038559Listed by: LOTUS REALTY
