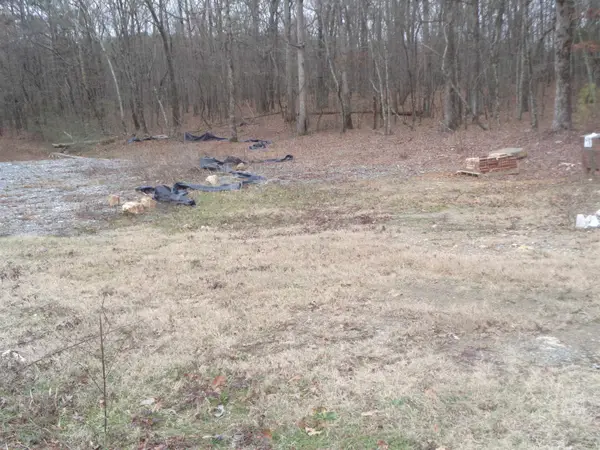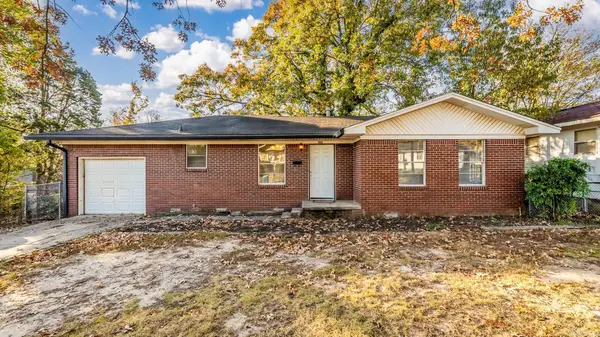705 Legato Drive, Little Rock, AR 72205
Local realty services provided by:ERA Doty Real Estate
705 Legato Drive,Little Rock, AR 72205
$270,000
- 4 Beds
- 3 Baths
- - sq. ft.
- Single family
- Sold
Listed by: jojo carter
Office: engel & volkers
MLS#:25035269
Source:AR_CARMLS
Sorry, we are unable to map this address
Price summary
- Price:$270,000
About this home
Don't miss the updates on this elegant Midtown home! Nestled on a peaceful yet convenient tree-lined street, 705 Legato Dr. welcomes you with its column-lined, two-story front porch. Once inside you won't be able to take your eyes off the stunning custom-built wooden spiral staircase. The foyer is bordered by a cozy den on one side & living room on the other. The updated kitchen boasts freshly painted cabinets (with built-ins), a striking backsplash, quartz countertops, a brand-new dishwasher, & black stainless-steel refrigerator, gas range, & microwave. The main floor also features a large bonus rm, formal dining rm, laundry rm, & updated 1/2 bath. Upstairs, the primary suite awaits & the completely remodeled primary bath is a must a must see! Four generously sized bdrms & guest bath are also located on this floor. Off the kitchen, a covered patio & home spa overlook the flat, fully fenced backyard, which also features a storage building that could be made into a home office, gym, or workshop. Additional updates include newer windows throughout, luxury vinyl flooring downstairs, new carpet upstairs, & much more (see update list). This house is a rare find for under $300K!!
Contact an agent
Home facts
- Year built:1966
- Listing ID #:25035269
- Added:158 day(s) ago
- Updated:November 17, 2025 at 09:07 PM
Rooms and interior
- Bedrooms:4
- Total bathrooms:3
- Full bathrooms:2
- Half bathrooms:1
Heating and cooling
- Cooling:Central Cool-Electric
- Heating:Central Heat-Gas
Structure and exterior
- Roof:3 Tab Shingles, Composition
- Year built:1966
Utilities
- Water:Water Heater-Gas
- Sewer:Sewer-Public
Finances and disclosures
- Price:$270,000
- Tax amount:$3,549 (2024)
New listings near 705 Legato Drive
- New
 $1,290,000Active4 beds 4 baths3,424 sq. ft.
$1,290,000Active4 beds 4 baths3,424 sq. ft.2700 N Taylor Street, Little Rock, AR 72207
MLS# 25045925Listed by: JANET JONES COMPANY  $47,000Active0.29 Acres
$47,000Active0.29 Acres8127 Kanis Pines Drive, Little Rock, AR 72204
MLS# 25005205Listed by: ACCESS REALTY, INC.- New
 $215,000Active3 beds 2 baths1,415 sq. ft.
$215,000Active3 beds 2 baths1,415 sq. ft.3615 Capitol Avenue, Little Rock, AR 72205
MLS# 25045871Listed by: RE/MAX ELITE - New
 $275,000Active3 beds 3 baths1,859 sq. ft.
$275,000Active3 beds 3 baths1,859 sq. ft.11706 Shady Creek Dr, Little Rock, AR 72211
MLS# 25045861Listed by: BERKSHIRE HATHAWAY HOMESERVICES ARKANSAS REALTY - New
 $95,000Active4 beds 2 baths2,200 sq. ft.
$95,000Active4 beds 2 baths2,200 sq. ft.19542 Lawhon Road, Little Rock, AR 72206
MLS# 25045863Listed by: SUPERIOR REAL ESTATE, INC. - New
 $425,000Active4 beds 3 baths2,387 sq. ft.
$425,000Active4 beds 3 baths2,387 sq. ft.4111 Singley Rd, Little Rock, AR 72206
MLS# 25045855Listed by: CENTURY 21 PARKER & SCROGGINS REALTY - CONWAY - New
 $290,990Active3 beds 2 baths1,547 sq. ft.
$290,990Active3 beds 2 baths1,547 sq. ft.2411 S Schiller, Little Rock, AR 72206
MLS# 25045851Listed by: IHP REAL ESTATE - New
 $189,000Active3 beds 3 baths1,744 sq. ft.
$189,000Active3 beds 3 baths1,744 sq. ft.2309 Ridge Park Drive, Little Rock, AR 72204
MLS# 25045784Listed by: HOMETOWN INVESTMENTS & REALTY - New
 $350,000Active-- beds -- baths3,084 sq. ft.
$350,000Active-- beds -- baths3,084 sq. ft.1920 S Scott Street, Little Rock, AR 72206
MLS# 25045783Listed by: BLACKWOOD TEAM - New
 $398,000Active3 beds 4 baths2,751 sq. ft.
$398,000Active3 beds 4 baths2,751 sq. ft.101 Normandy Road, Little Rock, AR 72207
MLS# 25045773Listed by: CBRPM GROUP
