8 Evergreen Court, Little Rock, AR 72227
Local realty services provided by:ERA TEAM Real Estate
Listed by:denise hyde
Office:old south realty
MLS#:25019599
Source:AR_CARMLS
Price summary
- Price:$365,000
- Price per sq. ft.:$120.62
About this home
Beautiful home with so much to offer. Great floor plan for entertaining! There are 2 living areas on different floors, one would be the perfect game room with a fireplace and a separate full bath and access to the screened in porch & the other outside living spaces-The perfect hang out spot! The main floor living area is inviting w/ hardwood floors, plantation shutters, and flows right into the dining room off of the kitchen. The kitchen has been updated with granite counter tops and subway tile backsplash. The Jenn-air range is a bonus with down draft, dual fuel and convection abilities. The primary suite is amazing! It is huge with its own fireplace, sitting area, primary suite bath with updated walk-in shower, jetted tub, and double vanity. The home is filled with built-in bookcases and storage, it certainly shows in the primary suite. Built-ins are perfectly placed right where you need them including the closet. With access to your own deck, this will be your private oasis! The other 3 bedrooms are on the same floor and share a main bathroom. The garage is large and has storage and there is additional storage in the room off of the laundry. Refrigerator Conveys
Contact an agent
Home facts
- Year built:1967
- Listing ID #:25019599
- Added:225 day(s) ago
- Updated:September 29, 2025 at 11:06 PM
Rooms and interior
- Bedrooms:4
- Total bathrooms:3
- Full bathrooms:3
- Living area:3,026 sq. ft.
Heating and cooling
- Cooling:Central Cool-Electric
- Heating:Heat Pump
Structure and exterior
- Roof:Architectural Shingle
- Year built:1967
- Building area:3,026 sq. ft.
- Lot area:0.3 Acres
Schools
- High school:Central
- Elementary school:Brady
Utilities
- Water:Water Heater-Gas, Water-Public
- Sewer:Sewer-Public
Finances and disclosures
- Price:$365,000
- Price per sq. ft.:$120.62
- Tax amount:$3,472
New listings near 8 Evergreen Court
- New
 $80,000Active1.07 Acres
$80,000Active1.07 Acres0 Talley Road, Little Rock, AR 72204
MLS# 25039059Listed by: CBRPM GROUP - New
 $130,000Active-- beds -- baths1,266 sq. ft.
$130,000Active-- beds -- baths1,266 sq. ft.4510 and 4512 W 29th Street, Little Rock, AR 72204
MLS# 25039068Listed by: MICHELE PHILLIPS & CO. REALTORS SEARCY BRANCH - New
 $449,777Active4 beds 2 baths2,236 sq. ft.
$449,777Active4 beds 2 baths2,236 sq. ft.118 N Pine St, Little Rock, AR 72205
MLS# 25039019Listed by: IREALTY ARKANSAS - SHERWOOD - New
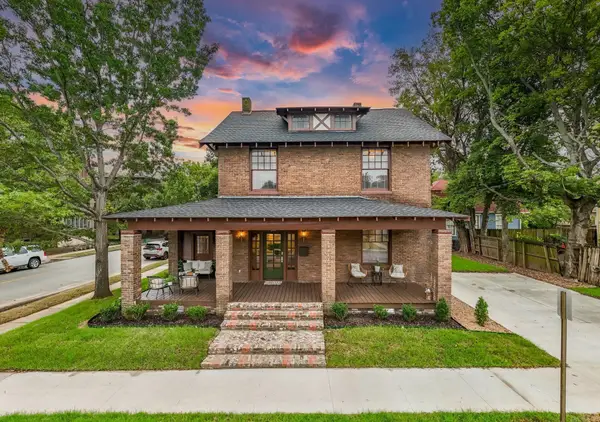 $435,000Active3 beds 3 baths2,123 sq. ft.
$435,000Active3 beds 3 baths2,123 sq. ft.201 W Daisy L Gatson Bates Drive, Little Rock, AR 72202
MLS# 25039020Listed by: JANET JONES COMPANY - New
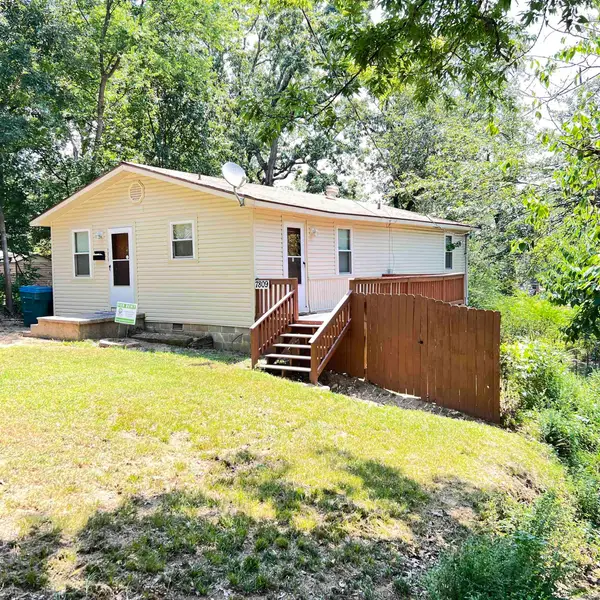 $225,000Active3 beds 2 baths1,008 sq. ft.
$225,000Active3 beds 2 baths1,008 sq. ft.7809 Iowa Drive, Little Rock, AR 72227
MLS# 25038962Listed by: THE PROPERTY SHOP OF AR, INC. - New
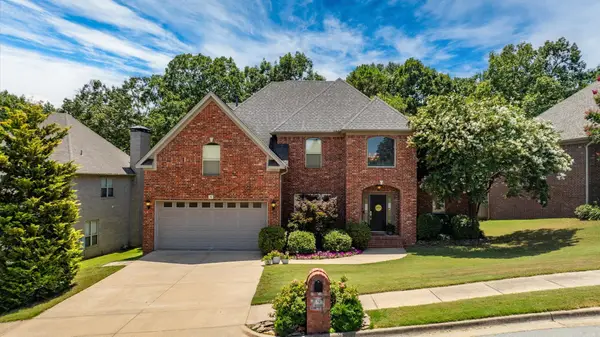 $495,000Active4 beds 3 baths2,998 sq. ft.
$495,000Active4 beds 3 baths2,998 sq. ft.9 Winterfern Cove, Little Rock, AR 72211
MLS# 25038978Listed by: JANET JONES COMPANY - New
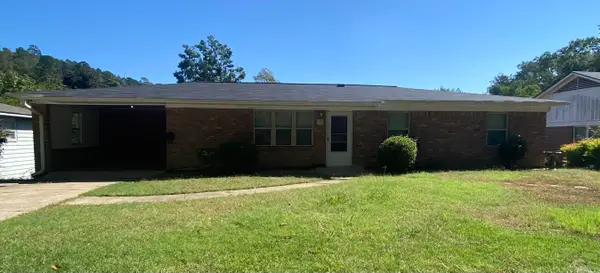 $395,000Active4 beds 3 baths2,024 sq. ft.
$395,000Active4 beds 3 baths2,024 sq. ft.15 Indian Trail, Little Rock, AR 72207
MLS# 25038988Listed by: THE PROPERTY SHOP OF AR, INC. - New
 $1,100,000Active4 beds 4 baths4,441 sq. ft.
$1,100,000Active4 beds 4 baths4,441 sq. ft.4 Hillandale Drive, Little Rock, AR 72227
MLS# 25038989Listed by: JANET JONES COMPANY - New
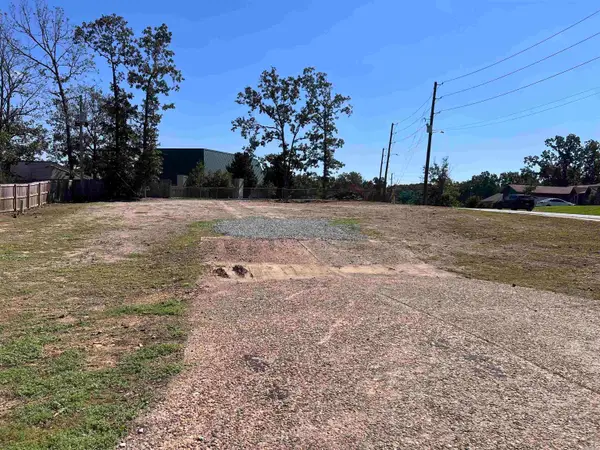 $55,000Active0.31 Acres
$55,000Active0.31 Acres10702 Breckenridge Drive, Little Rock, AR 72211
MLS# 25038991Listed by: MOVE REALTY - New
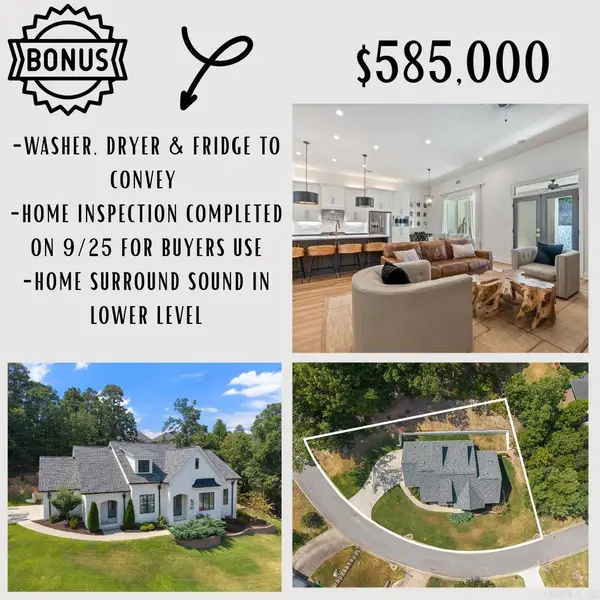 $585,000Active4 beds 3 baths2,725 sq. ft.
$585,000Active4 beds 3 baths2,725 sq. ft.106 Chelle Lane, Little Rock, AR 72223
MLS# 25038954Listed by: PORCHLIGHT REALTY
