8 Valley Club Circle, Little Rock, AR 72212
Local realty services provided by:ERA TEAM Real Estate
8 Valley Club Circle,Little Rock, AR 72212
$1,865,000
- 5 Beds
- 6 Baths
- 6,762 sq. ft.
- Single family
- Active
Listed by:jennifer adkins
Office:adkins & associates real estate
MLS#:25009328
Source:AR_CARMLS
Price summary
- Price:$1,865,000
- Price per sq. ft.:$275.81
- Monthly HOA dues:$26.5
About this home
Introducing an extraordinary residence adjacent to the 2nd Tee of the prestigious Pleasant Valley Golf Course, where luxury meets breathtaking views. This remarkable home offers sweeping golf course vistas from the master and guest bedrooms, living room, kitchen, and family room, creating a serene backdrop for everyday living.The exterior features an elegant slate roof that enhances the home's timeless appeal. Inside, you'll find five and a half beautifully appointed baths, each showcasing natural stone, specialty tiles, and high-end Waterworks fixtures.The gourmet kitchen boasts a Carrara marble backsplash and countertops, paired with a Butler's Pantry featuring soapstone countertops. These premium materials provide both beauty and functionality.The family room is a true showstopper, featuring hand-stained V-groove paneling and reclaimed oak plank flooring adding a rustic charm, seamlessly blending modern luxury with classic elegance.Step outside to the stunning pool area where native stone steps lead you to tranquil courtyard. Don't miss the opportunity to make it yours.
Contact an agent
Home facts
- Year built:1986
- Listing ID #:25009328
- Added:198 day(s) ago
- Updated:September 26, 2025 at 02:34 PM
Rooms and interior
- Bedrooms:5
- Total bathrooms:6
- Full bathrooms:5
- Half bathrooms:1
- Living area:6,762 sq. ft.
Heating and cooling
- Cooling:Central Cool-Electric
- Heating:Central Heat-Gas
Structure and exterior
- Roof:Slate
- Year built:1986
- Building area:6,762 sq. ft.
- Lot area:0.46 Acres
Utilities
- Water:Water-Public
- Sewer:Sewer-Public
Finances and disclosures
- Price:$1,865,000
- Price per sq. ft.:$275.81
- Tax amount:$13,327 (2025)
New listings near 8 Valley Club Circle
- New
 $269,900Active2 beds 2 baths1,828 sq. ft.
$269,900Active2 beds 2 baths1,828 sq. ft.6905 Carrilon Road, Little Rock, AR 72205
MLS# 25038650Listed by: CRYE-LEIKE REALTORS KANIS BRANCH - New
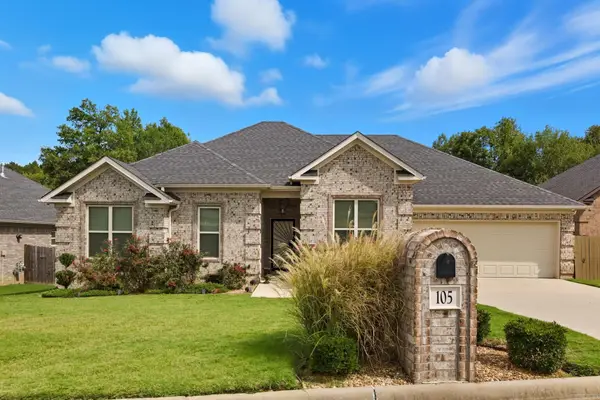 $380,000Active4 beds 2 baths2,020 sq. ft.
$380,000Active4 beds 2 baths2,020 sq. ft.105 Sanibel Circle, Little Rock, AR 72210
MLS# 25038645Listed by: KELLER WILLIAMS REALTY - New
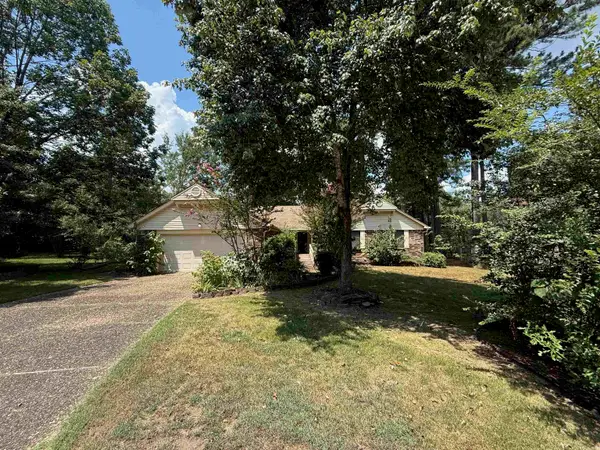 $235,000Active4 beds 3 baths2,199 sq. ft.
$235,000Active4 beds 3 baths2,199 sq. ft.10 Twin Pine Place, Little Rock, AR 72210
MLS# 25038617Listed by: MOVE REALTY - Open Sun, 2 to 4pmNew
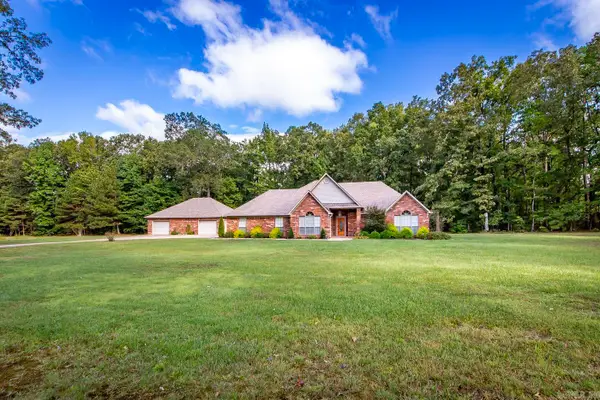 $575,000Active4 beds 3 baths2,479 sq. ft.
$575,000Active4 beds 3 baths2,479 sq. ft.1560 Lawson Oaks Drive, Little Rock, AR 72210
MLS# 25038618Listed by: PORCHLIGHT REALTY - NLR - Open Sun, 2 to 4pmNew
 $207,500Active3 beds 2 baths1,372 sq. ft.
$207,500Active3 beds 2 baths1,372 sq. ft.11209 Hickory Hill Road, Little Rock, AR 72211
MLS# 25038589Listed by: SIGNATURE PROPERTIES - New
 $349,000Active4 beds 3 baths2,474 sq. ft.
$349,000Active4 beds 3 baths2,474 sq. ft.3 Ludington Cv, Little Rock, AR 72227
MLS# 25038581Listed by: LOTUS REALTY - New
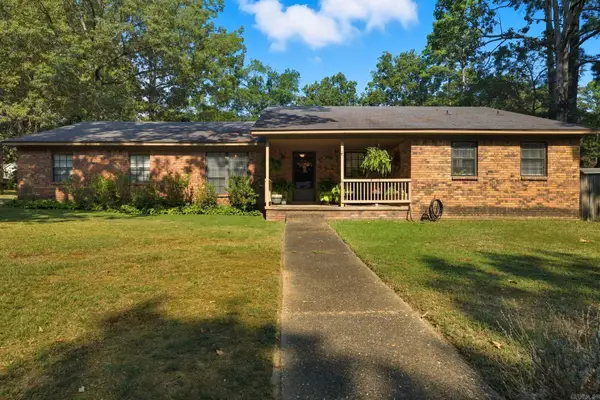 $240,000Active4 beds 2 baths2,059 sq. ft.
$240,000Active4 beds 2 baths2,059 sq. ft.18310 Fawn Tree Drive, Little Rock, AR 72210
MLS# 25038568Listed by: REALTY ONE GROUP - PINNACLE - Open Sun, 2 to 4pmNew
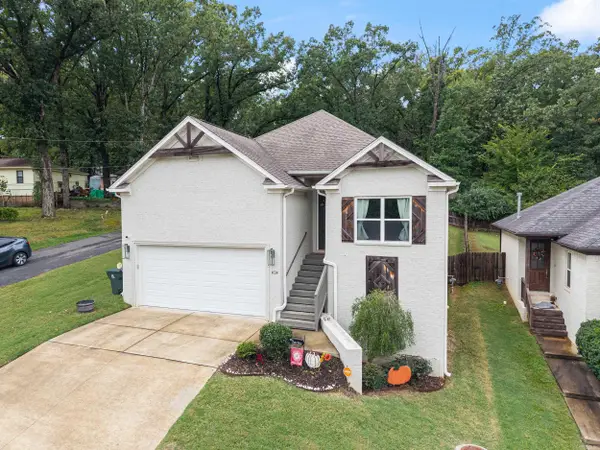 $390,000Active3 beds 4 baths2,176 sq. ft.
$390,000Active3 beds 4 baths2,176 sq. ft.624 Gamble Road, Little Rock, AR 72211
MLS# 25038570Listed by: ESQ. REALTY GROUP - New
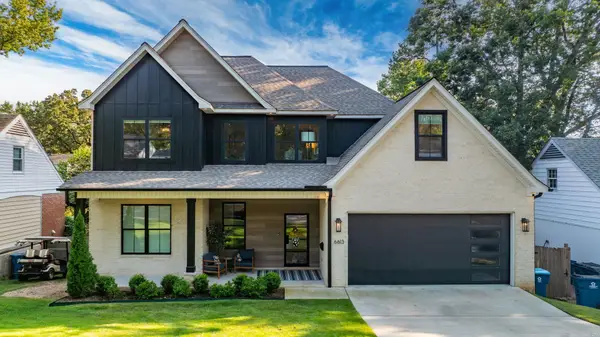 $899,000Active5 beds 4 baths3,677 sq. ft.
$899,000Active5 beds 4 baths3,677 sq. ft.6613 Brentwood, Little Rock, AR 72207
MLS# 25038578Listed by: JANET JONES COMPANY - New
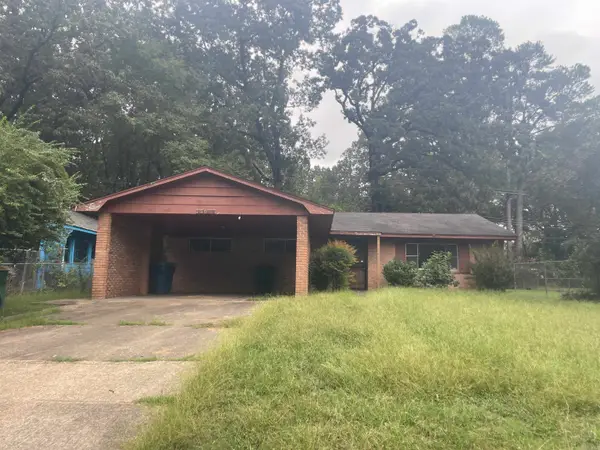 $124,900Active3 beds 3 baths1,932 sq. ft.
$124,900Active3 beds 3 baths1,932 sq. ft.6408 Tulip Rd, Little Rock, AR 72209
MLS# 25038559Listed by: LOTUS REALTY
