800 North Street #41, Little Rock, AR 72201
Local realty services provided by:ERA Doty Real Estate
800 North Street #41,Little Rock, AR 72201
$134,900
- 2 Beds
- 2 Baths
- 862 sq. ft.
- Condominium
- Active
Listed by:mark daven
Office:aspire realty group
MLS#:25038030
Source:AR_CARMLS
Price summary
- Price:$134,900
- Price per sq. ft.:$156.5
- Monthly HOA dues:$298
About this home
This serene 2-bedroom, 2-bathroom condominium is located on the ground level within The Cliff’s gated community near Downtown Little Rock and the Arkansas River Trail. The home features a smart split floorplan, with a dedicated bathroom serving each bedroom, offering privacy and comfort. Interior features include tile and carpet flooring, a well-appointed kitchen with stainless steel appliances, and a dining area that flows seamlessly into the living area. Enjoy your morning coffee or unwind on the exterior covered patio. A dedicated laundry area with washer and dryer are included for your convenience. The community provides desirable amenities such as a clubhouse, gym, and a sparkling pool. The property is conveniently located near downtown shops, restaurants, interstate access, and the Arkansas River Trail for outdoor recreation. POA fees cover water/sewer, trash, grounds, and common area maintenance, ensuring hassle-free living. Refrigerator, washer, and dryer convey with the sale. This condominium is ideal for those seeking a comfortable lifestyle with urban convenience in a gated setting.
Contact an agent
Home facts
- Year built:2005
- Listing ID #:25038030
- Added:66 day(s) ago
- Updated:September 26, 2025 at 02:34 PM
Rooms and interior
- Bedrooms:2
- Total bathrooms:2
- Full bathrooms:2
- Living area:862 sq. ft.
Heating and cooling
- Cooling:Central Cool-Electric
- Heating:Central Heat-Electric
Structure and exterior
- Year built:2005
- Building area:862 sq. ft.
Utilities
- Water:Water-Public
- Sewer:Sewer-Public
Finances and disclosures
- Price:$134,900
- Price per sq. ft.:$156.5
- Tax amount:$2,006
New listings near 800 North Street #41
- New
 $269,900Active2 beds 2 baths1,828 sq. ft.
$269,900Active2 beds 2 baths1,828 sq. ft.6905 Carrilon Road, Little Rock, AR 72205
MLS# 25038650Listed by: CRYE-LEIKE REALTORS KANIS BRANCH - New
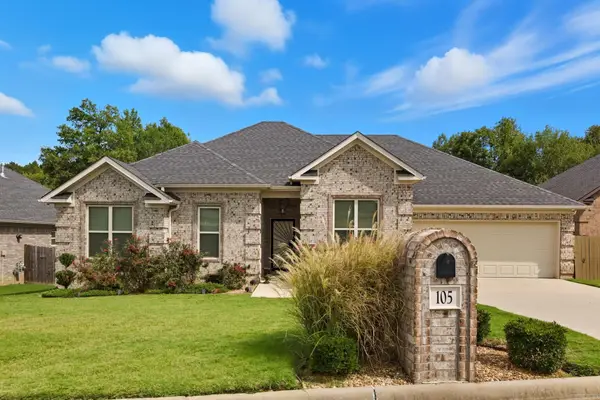 $380,000Active4 beds 2 baths2,020 sq. ft.
$380,000Active4 beds 2 baths2,020 sq. ft.105 Sanibel Circle, Little Rock, AR 72210
MLS# 25038645Listed by: KELLER WILLIAMS REALTY - New
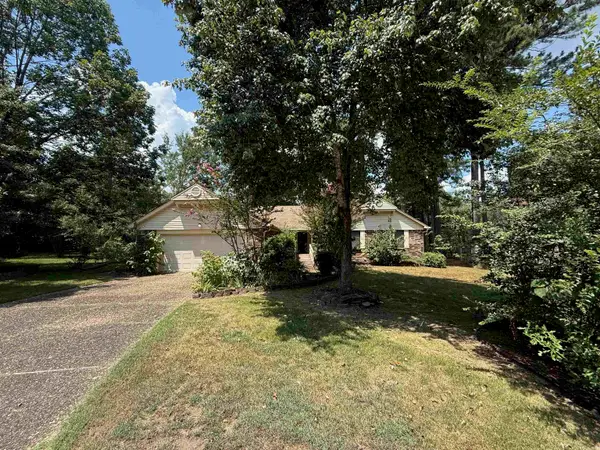 $235,000Active4 beds 3 baths2,199 sq. ft.
$235,000Active4 beds 3 baths2,199 sq. ft.10 Twin Pine Place, Little Rock, AR 72210
MLS# 25038617Listed by: MOVE REALTY - Open Sun, 2 to 4pmNew
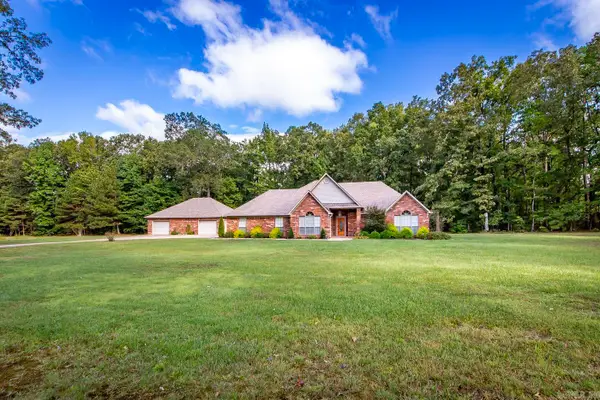 $575,000Active4 beds 3 baths2,479 sq. ft.
$575,000Active4 beds 3 baths2,479 sq. ft.1560 Lawson Oaks Drive, Little Rock, AR 72210
MLS# 25038618Listed by: PORCHLIGHT REALTY - NLR - Open Sun, 2 to 4pmNew
 $207,500Active3 beds 2 baths1,372 sq. ft.
$207,500Active3 beds 2 baths1,372 sq. ft.11209 Hickory Hill Road, Little Rock, AR 72211
MLS# 25038589Listed by: SIGNATURE PROPERTIES - New
 $349,000Active4 beds 3 baths2,474 sq. ft.
$349,000Active4 beds 3 baths2,474 sq. ft.3 Ludington Cv, Little Rock, AR 72227
MLS# 25038581Listed by: LOTUS REALTY - New
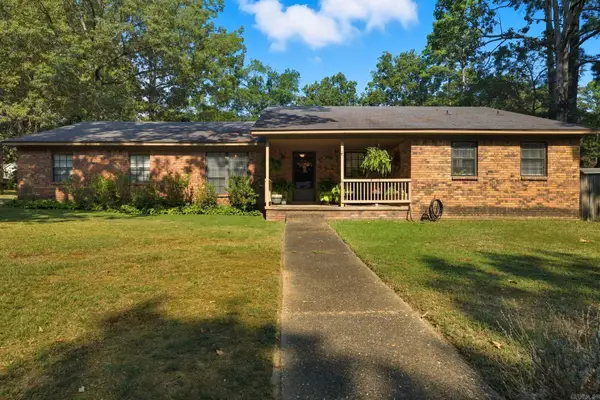 $240,000Active4 beds 2 baths2,059 sq. ft.
$240,000Active4 beds 2 baths2,059 sq. ft.18310 Fawn Tree Drive, Little Rock, AR 72210
MLS# 25038568Listed by: REALTY ONE GROUP - PINNACLE - Open Sun, 2 to 4pmNew
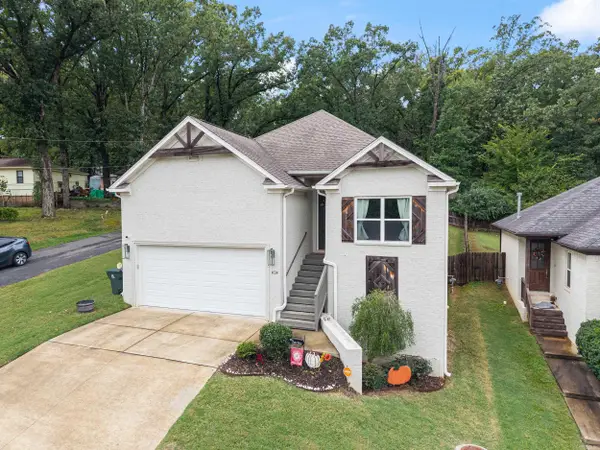 $390,000Active3 beds 4 baths2,176 sq. ft.
$390,000Active3 beds 4 baths2,176 sq. ft.624 Gamble Road, Little Rock, AR 72211
MLS# 25038570Listed by: ESQ. REALTY GROUP - New
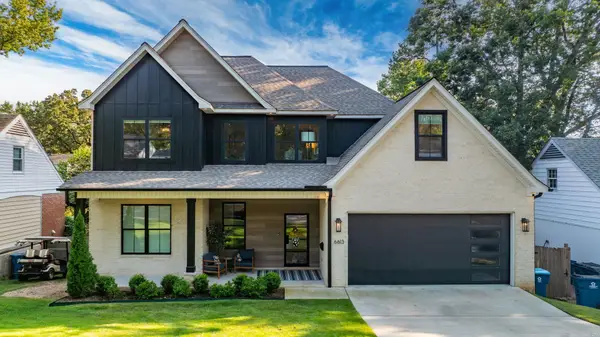 $899,000Active5 beds 4 baths3,677 sq. ft.
$899,000Active5 beds 4 baths3,677 sq. ft.6613 Brentwood, Little Rock, AR 72207
MLS# 25038578Listed by: JANET JONES COMPANY - New
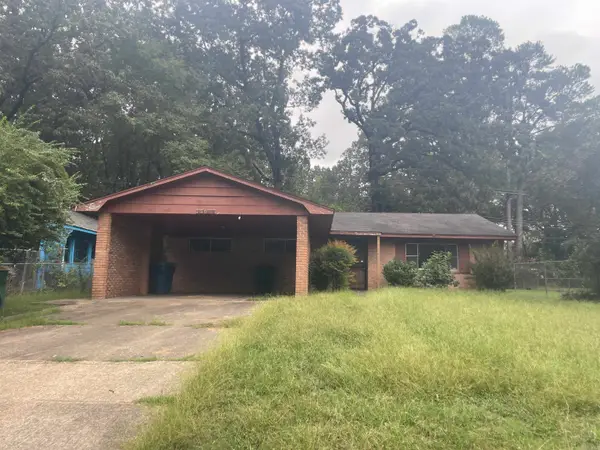 $124,900Active3 beds 3 baths1,932 sq. ft.
$124,900Active3 beds 3 baths1,932 sq. ft.6408 Tulip Rd, Little Rock, AR 72209
MLS# 25038559Listed by: LOTUS REALTY
