9 Lanes End, Little Rock, AR 72223
Local realty services provided by:ERA TEAM Real Estate
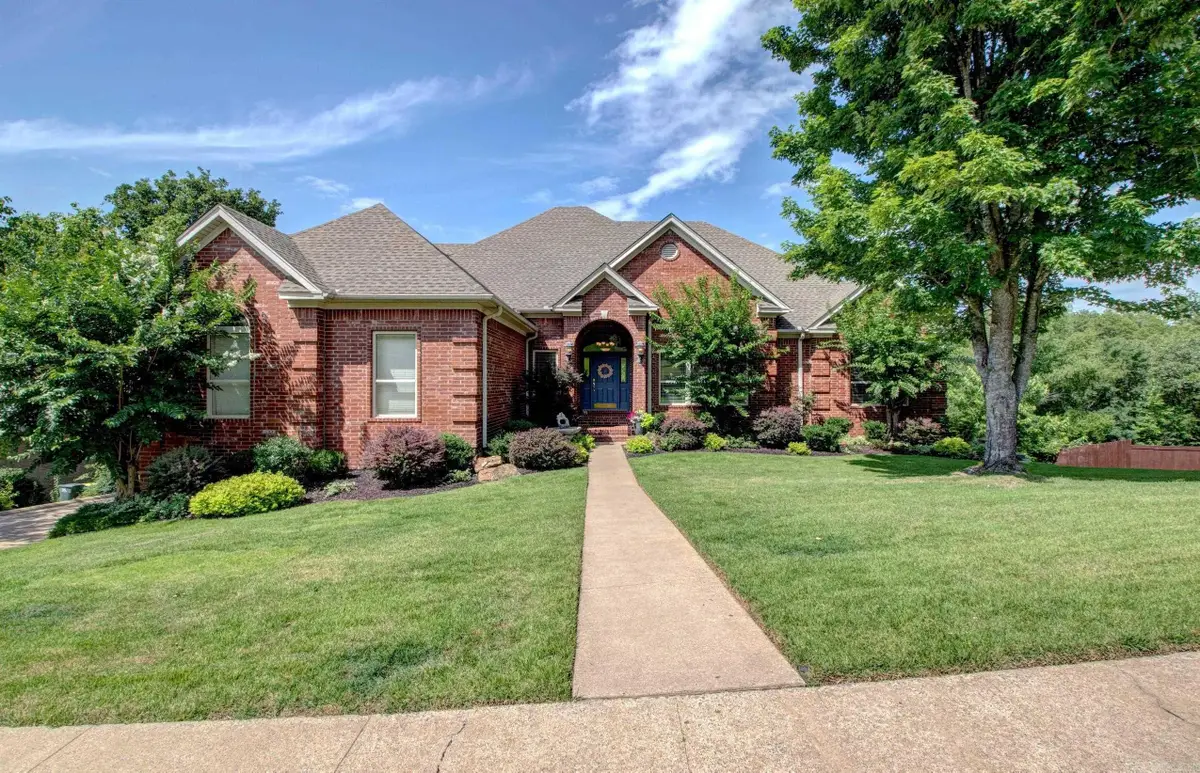
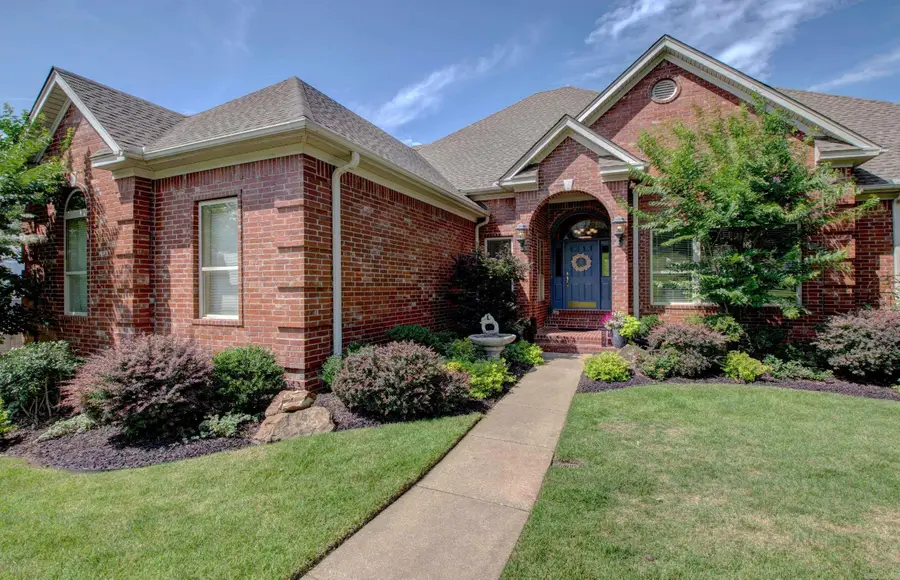
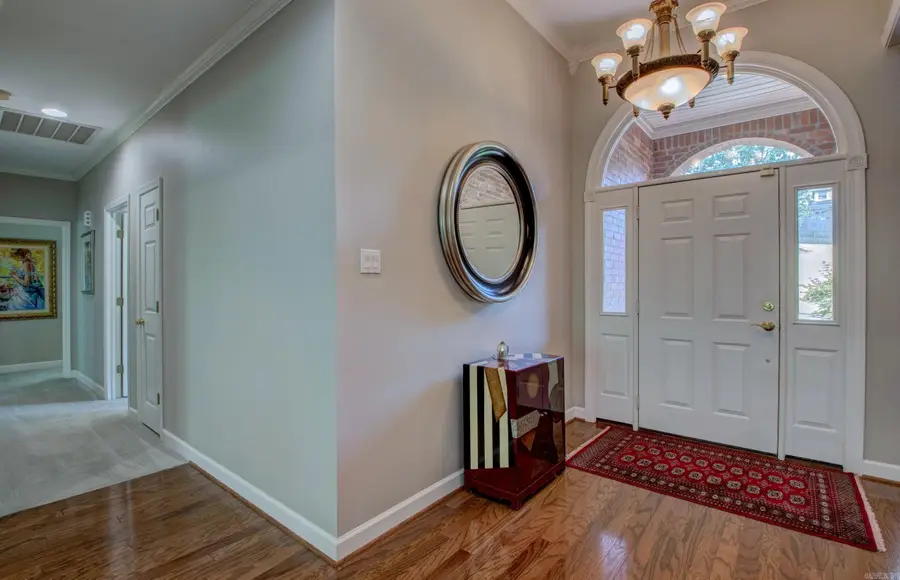
9 Lanes End,Little Rock, AR 72223
$585,000
- 4 Beds
- 4 Baths
- 3,712 sq. ft.
- Single family
- Active
Listed by:undre brunson
Office:keller williams realty
MLS#:25022101
Source:AR_CARMLS
Price summary
- Price:$585,000
- Price per sq. ft.:$157.6
- Monthly HOA dues:$49.67
About this home
Lovely Custom Built Home Situated In The Highly Desirable WLR Neighborhood - The Ranch. This 4 BR/3.5 BA offers a formal living room, dining room, eat-in kitchen, powder room, large den with fireplace and tons of natural sunlight from the energy efficient windows. Large open kitchen features new stainless steal appliances, new stainless steel sink with Kohler faucet, tons of cabinet space and a large breakfast bar. Master bedroom/bath offers a sitting area, fireplace, deck entry, walk-in shower, jetted tub and walk-in closets. Jack & Jill Bath setup between bedrooms 2 and 3. Upstairs offers a large bedroom with closet, study area and full bath. Downstairs is a large shop area that can be finished out. Additional home improvements include fresh paint throughout, new carpet on the main level, new air handler for upstairs unit, encapsulated crawl space with commercial grade dehumidifier, new LED lighting and a new roof in 2021. The Ranch offers residents a variety of amenities, including a nature preserve, playground, and a private boat ramp. With so many exceptional features and details, a showing is the best way to truly appreciate all this home has to offer! Come see!
Contact an agent
Home facts
- Year built:2003
- Listing Id #:25022101
- Added:73 day(s) ago
- Updated:August 15, 2025 at 02:32 PM
Rooms and interior
- Bedrooms:4
- Total bathrooms:4
- Full bathrooms:3
- Half bathrooms:1
- Living area:3,712 sq. ft.
Heating and cooling
- Cooling:Central Cool-Electric, Window Units
- Heating:Central Heat-Gas, Window Units
Structure and exterior
- Roof:Architectural Shingle
- Year built:2003
- Building area:3,712 sq. ft.
- Lot area:0.43 Acres
Schools
- Middle school:Pinnacle View
- Elementary school:Don Roberts
Utilities
- Water:Water Heater-Gas, Water-Public
- Sewer:Sewer-Public
Finances and disclosures
- Price:$585,000
- Price per sq. ft.:$157.6
- Tax amount:$5,392 (2024)
New listings near 9 Lanes End
- New
 $75,000Active4 beds 2 baths1,224 sq. ft.
$75,000Active4 beds 2 baths1,224 sq. ft.5816 Butler Road, Little Rock, AR 72209
MLS# 25032967Listed by: REALTY ONE GROUP - PINNACLE - New
 $479,000Active3 beds 3 baths2,456 sq. ft.
$479,000Active3 beds 3 baths2,456 sq. ft.638 Epernay Place, Little Rock, AR 72223
MLS# 25032948Listed by: CHARLOTTE JOHN COMPANY (LITTLE ROCK) - New
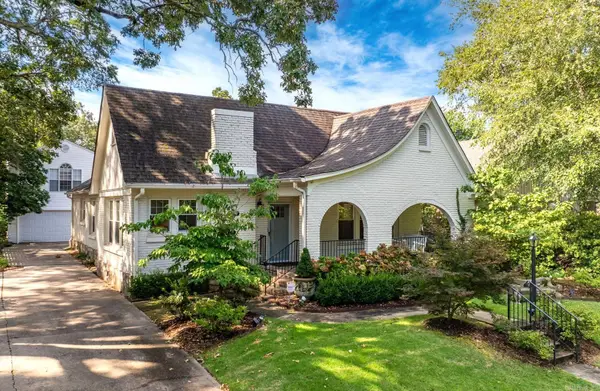 $775,000Active3 beds 2 baths1,745 sq. ft.
$775,000Active3 beds 2 baths1,745 sq. ft.5319 Country Club Boulevard, Little Rock, AR 72207
MLS# 25032944Listed by: JANET JONES COMPANY - New
 $475,000Active3 beds 4 baths2,920 sq. ft.
$475,000Active3 beds 4 baths2,920 sq. ft.6523 Cantrell Road, Little Rock, AR 72207
MLS# 25032918Listed by: JANET JONES COMPANY - New
 $614,900Active4 beds 3 baths3,018 sq. ft.
$614,900Active4 beds 3 baths3,018 sq. ft.809 Carbondale Drive, Little Rock, AR 72210
MLS# 25032888Listed by: CRYE-LEIKE REALTORS BENTON BRANCH - New
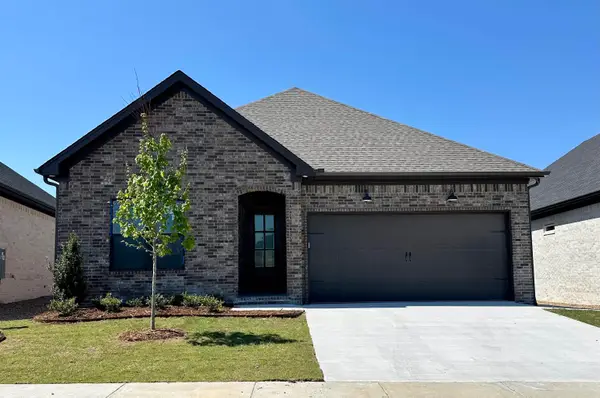 $465,500Active3 beds 2 baths2,166 sq. ft.
$465,500Active3 beds 2 baths2,166 sq. ft.138 Fletcher Ridge Drive, Little Rock, AR 72223
MLS# 25032866Listed by: SIGNATURE PROPERTIES - New
 $442,500Active3 beds 2 baths2,055 sq. ft.
$442,500Active3 beds 2 baths2,055 sq. ft.204 Fletcher Ridge Drive, Little Rock, AR 72223
MLS# 25032861Listed by: SIGNATURE PROPERTIES - New
 $225,000Active3 beds 2 baths1,522 sq. ft.
$225,000Active3 beds 2 baths1,522 sq. ft.21 Crystalwood Drive, Little Rock, AR 72210
MLS# 25032815Listed by: MID SOUTH REALTY - New
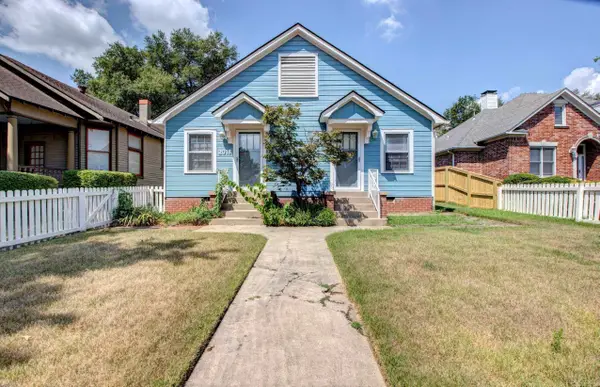 $165,000Active2 beds 2 baths1,422 sq. ft.
$165,000Active2 beds 2 baths1,422 sq. ft.2018 Center St, Little Rock, AR 72206
MLS# 25032811Listed by: KELLER WILLIAMS REALTY - New
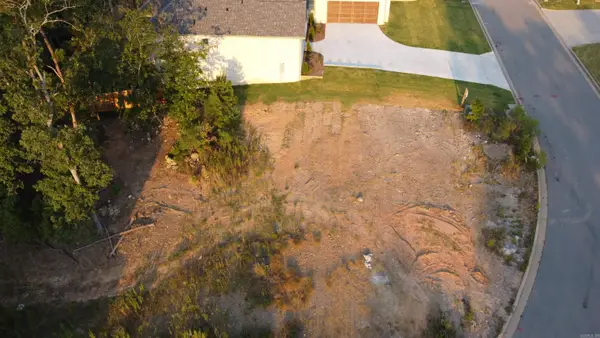 $120,000Active0.25 Acres
$120,000Active0.25 AcresAddress Withheld By Seller, Little Rock, AR 72223
MLS# 25032813Listed by: REAL BROKER
