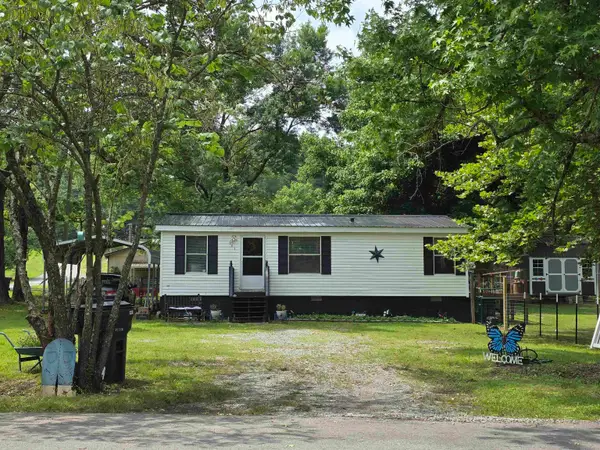3809 Hwy 128, Lonsdale, AR 72087
Local realty services provided by:ERA Doty Real Estate
3809 Hwy 128,Lonsdale, AR 72087
$249,900
- 3 Beds
- 2 Baths
- 1,653 sq. ft.
- Single family
- Active
Listed by:greg calaway
Office:baxley-penfield-moudy realtors
MLS#:25036237
Source:AR_CARMLS
Price summary
- Price:$249,900
- Price per sq. ft.:$151.18
About this home
Perched atop a scenic hill, this beautifully remodeled 3-bedroom, 2-bath home offers the perfect blend of modern comfort and natural beauty. Set on 3.5 private acres with rare river frontage, this property provides sweeping views of the surrounding landscape, including tranquil water and rolling hills. Inside, the home has been thoughtfully updated with brand-new windows and doors, filling each room with natural light and enhancing energy efficiency. New flooring runs throughout the house, adding warmth and style to every space. The spacious living area flows into a completely renovated kitchen featuring elegant new cabinets, updated countertops, and a full suite of modern appliances—perfect for both everyday living and entertaining. The bedrooms are generously sized, with ample closet space, while both bathrooms have been refreshed to offer comfort and convenience. Outside, a large covered concrete patio invites you to relax or entertain while enjoying the peaceful surroundings and breathtaking views. Whether you're sipping your morning coffee watching the sunrise over the river or hosting evening gatherings under the stars, this home is a true retreat. A true Sanctuary.
Contact an agent
Home facts
- Year built:1976
- Listing ID #:25036237
- Added:49 day(s) ago
- Updated:October 29, 2025 at 02:35 PM
Rooms and interior
- Bedrooms:3
- Total bathrooms:2
- Full bathrooms:2
- Living area:1,653 sq. ft.
Heating and cooling
- Cooling:Central Cool-Electric
- Heating:Central Heat-Electric
Structure and exterior
- Roof:Composition
- Year built:1976
- Building area:1,653 sq. ft.
- Lot area:3.5 Acres
Schools
- High school:Fountain Lake
- Middle school:Fountain Lake
- Elementary school:Fountain Lake
Utilities
- Water:Water Heater-Electric, Well
- Sewer:Septic
Finances and disclosures
- Price:$249,900
- Price per sq. ft.:$151.18
- Tax amount:$1,123

