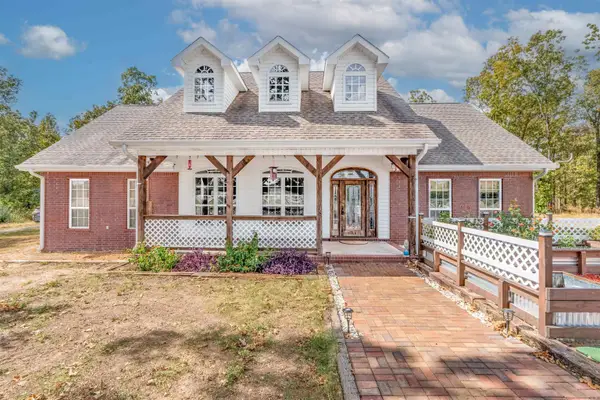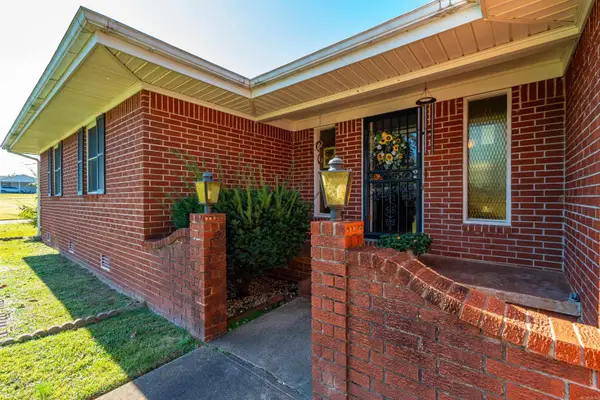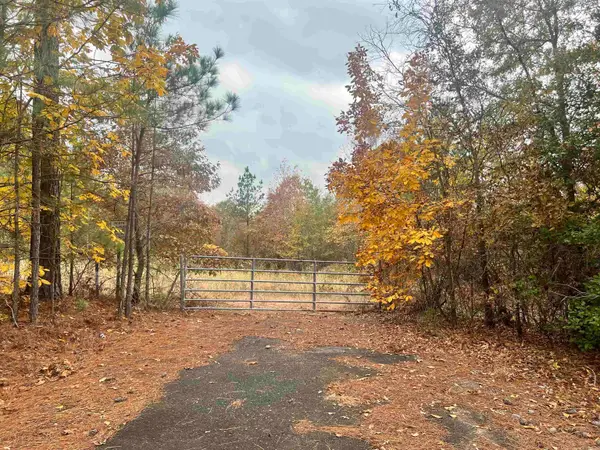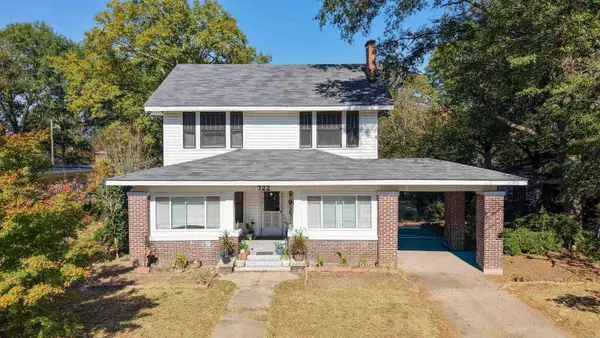719 E Mill Street, Malvern, AR 72104
Local realty services provided by:ERA Doty Real Estate
719 E Mill Street,Malvern, AR 72104
$114,900
- 2 Beds
- 1 Baths
- 1,442 sq. ft.
- Single family
- Active
Listed by: wade stafford
Office: stafford realtors
MLS#:25032025
Source:AR_CARMLS
Price summary
- Price:$114,900
- Price per sq. ft.:$79.68
About this home
Cozy Home with Bonus Space in the Heart of Malvern! Welcome to 719 East Mill Street, a cozy 2-bedroom, 1.5-bath home offering 1,442 square feet of comfortable living space. Step inside to find original hardwood floors and large windows that fill the home with natural light, creating a warm and inviting atmosphere. In addition to the main home, you’ll love the detached bonus room with its own half bath—perfect for a private office, guest suite, studio, or hobby space. The fenced-in backyard offers privacy and includes a storage building, plus a deck that’s ideal for relaxing or entertaining. Situated within walking distance to Malvern School, this property combines convenience with charm, making it an excellent choice for families, first-time buyers, or anyone seeking a well-located home with extra space. This inviting property offers comfort, character, and a great location—schedule your showing today!
Contact an agent
Home facts
- Year built:1965
- Listing ID #:25032025
- Added:95 day(s) ago
- Updated:November 15, 2025 at 04:58 PM
Rooms and interior
- Bedrooms:2
- Total bathrooms:1
- Full bathrooms:1
- Living area:1,442 sq. ft.
Heating and cooling
- Cooling:Central Cool-Electric
- Heating:Heat Pump
Structure and exterior
- Roof:Architectural Shingle
- Year built:1965
- Building area:1,442 sq. ft.
- Lot area:0.22 Acres
Utilities
- Water:Water-Public
- Sewer:Sewer-Public
Finances and disclosures
- Price:$114,900
- Price per sq. ft.:$79.68
- Tax amount:$63
New listings near 719 E Mill Street
- New
 $349,000Active3 beds 4 baths2,121 sq. ft.
$349,000Active3 beds 4 baths2,121 sq. ft.12398 270 Highway, Malvern, AR 72104
MLS# 25045652Listed by: BLUEBIRD REAL ESTATE, LLC - New
 $449,000Active4 beds 3 baths2,628 sq. ft.
$449,000Active4 beds 3 baths2,628 sq. ft.111 Country Oaks Drive, Malvern, AR 72104
MLS# 25045618Listed by: BLUEBIRD REAL ESTATE, LLC - New
 $85,000Active3 beds 2 baths1,408 sq. ft.
$85,000Active3 beds 2 baths1,408 sq. ft.12710 51 Highway, Malvern, AR 72104
MLS# 25045428Listed by: RE/MAX AFFILIATES REALTY - New
 $198,500Active3 beds 2 baths1,240 sq. ft.
$198,500Active3 beds 2 baths1,240 sq. ft.1216 Grayson Circle, Malvern, AR 72104
MLS# 25045210Listed by: MCCLURE REAL ESTATE - New
 $560,000Active3 beds 2 baths1,792 sq. ft.
$560,000Active3 beds 2 baths1,792 sq. ft.5304 Pump Station Rd., Malvern, AR 72104
MLS# 25045177Listed by: KELLER WILLIAMS REALTY CENTRAL - New
 $240,000Active3 beds 2 baths1,932 sq. ft.
$240,000Active3 beds 2 baths1,932 sq. ft.1320 Bayer St Street, Malvern, AR 72104
MLS# 25045171Listed by: CRYE*LEIKE PRO ELITE REALTY - New
 $38,000Active3 beds 1 baths1,440 sq. ft.
$38,000Active3 beds 1 baths1,440 sq. ft.807 Pine Bluff Street, Malvern, AR 72104
MLS# 25045068Listed by: KELLER WILLIAMS REALTY - New
 $215,000Active2 beds 2 baths1,860 sq. ft.
$215,000Active2 beds 2 baths1,860 sq. ft.2106 Taylor Street, Malvern, AR 72104
MLS# 25045042Listed by: HOT SPRINGS 1ST CHOICE REALTY - New
 $159,000Active20.64 Acres
$159,000Active20.64 Acres1531 Military Memorial Ave, Malvern, AR 72104
MLS# 25044644Listed by: JENICA CLEMENT PROPERTIES - New
 $149,900Active4 beds 2 baths2,182 sq. ft.
$149,900Active4 beds 2 baths2,182 sq. ft.722 Pine Bluff Street, Malvern, AR 72104
MLS# 25044616Listed by: LAKE HAMILTON REALTY, INC.
