1207 Red Bluff Road, Marshall, AR 72650
Local realty services provided by:ERA TEAM Real Estate
1207 Red Bluff Road,Marshall, AR 72650
$169,000
- 2 Beds
- 1 Baths
- 768 sq. ft.
- Single family
- Active
Listed by: cheryl reed
Office: re/max edge realty
MLS#:25038829
Source:AR_CARMLS
Price summary
- Price:$169,000
- Price per sq. ft.:$220.05
About this home
Great price! Move-in ready! This beautiful 2-bedroom, 1 bath, cabin sits on approximately 4 acres with a large detached garage/shop, 16X32 barn with concrete floor and lean-to, and a nice established garden area. The well-designed cabin has an inviting open concept living/kitchen combo with wood ceilings, stainless appliances, wood burning stove, propane wall heater backup heat source, and a large bath/laundry room, Located in the Ozarks just off of paved Trout Farm Road in Searcy County and minutes from world renown Buffalo National River and AR Game and Fish's Howard Hensley Wildlife Management area, this is an ideal location for enjoying the beauty of nature and the outdoors; fishing, hunting, hiking, and horseback/ATV riding to name a few. The spacious covered wrap around porch is one of the cabin's best features with ample space for a private back porch outdoor living area, savoring morning coffee in the porch swing, grilling, or simply quietly watching the sunset or the abundance of white-tail deer and small game. Priced right to sell! Call today for more information or to set up an appointment to view.
Contact an agent
Home facts
- Year built:2006
- Listing ID #:25038829
- Added:49 day(s) ago
- Updated:November 15, 2025 at 04:58 PM
Rooms and interior
- Bedrooms:2
- Total bathrooms:1
- Full bathrooms:1
- Living area:768 sq. ft.
Heating and cooling
- Cooling:Window Units
- Heating:Space Heater-Gas, Window Units
Structure and exterior
- Roof:Metal
- Year built:2006
- Building area:768 sq. ft.
- Lot area:4 Acres
Utilities
- Water:Water-Public
Finances and disclosures
- Price:$169,000
- Price per sq. ft.:$220.05
- Tax amount:$1,059
New listings near 1207 Red Bluff Road
- New
 $349,000Active4 beds 3 baths3,362 sq. ft.
$349,000Active4 beds 3 baths3,362 sq. ft.100 E Campus Street, Marshall, AR 72650
MLS# 25044921Listed by: RE/MAX EDGE REALTY - New
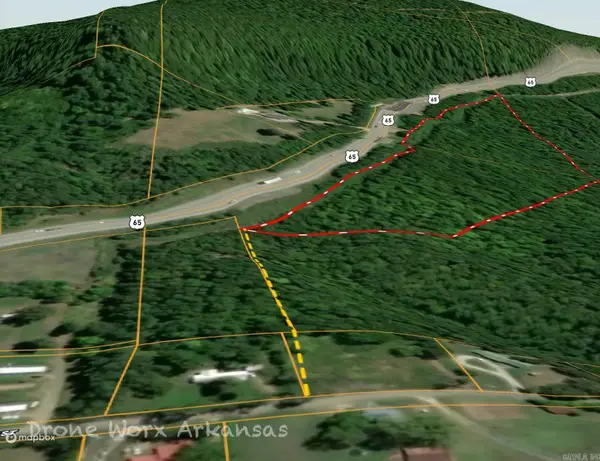 $60,000Active18 Acres
$60,000Active18 Acres000 Range Street, Marshall, AR 72650
MLS# 25044622Listed by: ARKANSAS MOUNTAIN REAL ESTATE - New
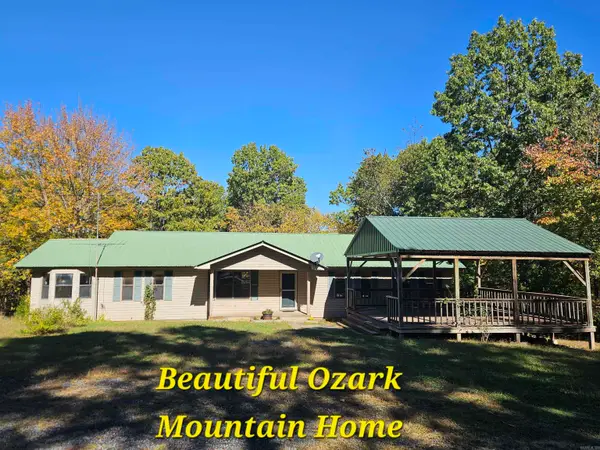 $265,000Active3 beds 2 baths1,886 sq. ft.
$265,000Active3 beds 2 baths1,886 sq. ft.234 N Ridgeway Way, Marshall, AR 72650
MLS# 25044162Listed by: MOUNTAIN STREAMS REAL ESTATE  $450,000Active3 beds 3 baths2,304 sq. ft.
$450,000Active3 beds 3 baths2,304 sq. ft.112 Turney Drive, Marshall, AR 72650
MLS# 25042712Listed by: ARKANSAS LAND COMPANY $121,230Active26.94 Acres
$121,230Active26.94 Acres10000 N 27 Highway, Marshall, AR 72650
MLS# 25041472Listed by: ARMOUR REALTY GROUP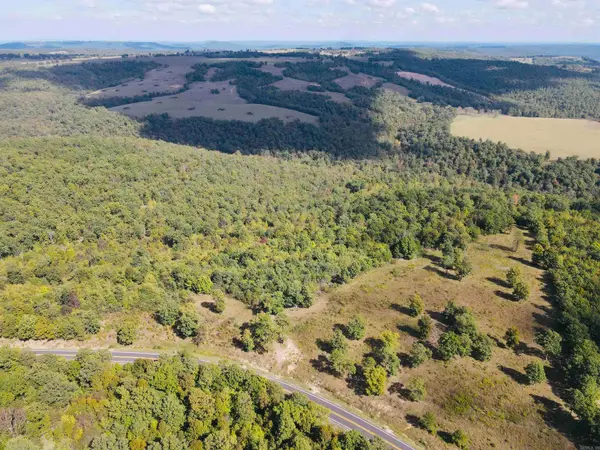 $299,000Active68 Acres
$299,000Active68 Acres17640 S. Highway 27, Marshall, AR 72650
MLS# 25040759Listed by: MID SOUTH LAND AND HOMES $144,000Active18 Acres
$144,000Active18 Acres1141 Wafted Lane Tract 1, Marshall, AR 72650
MLS# 25039883Listed by: GOODMAN REALTY ARKANSAS-MARSHALL $435,000Active58 Acres
$435,000Active58 Acres1141 Wafted Lane, Marshall, AR 72650
MLS# 25033358Listed by: GOODMAN REALTY ARKANSAS-MARSHALL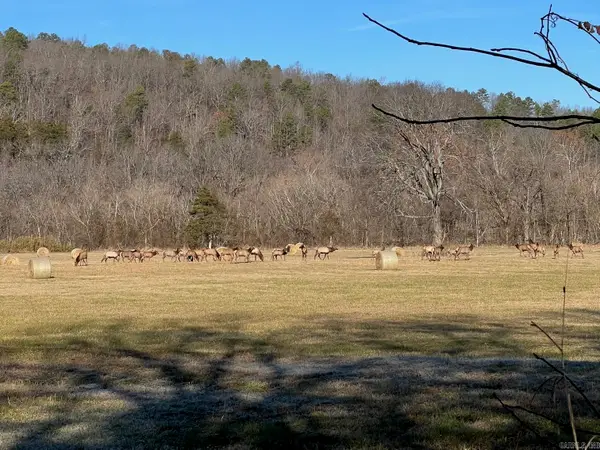 $75,000Active10 Acres
$75,000Active10 Acres1141 Wafted Lane Tract 4, Marshall, AR 72650
MLS# 25039879Listed by: GOODMAN REALTY ARKANSAS-MARSHALL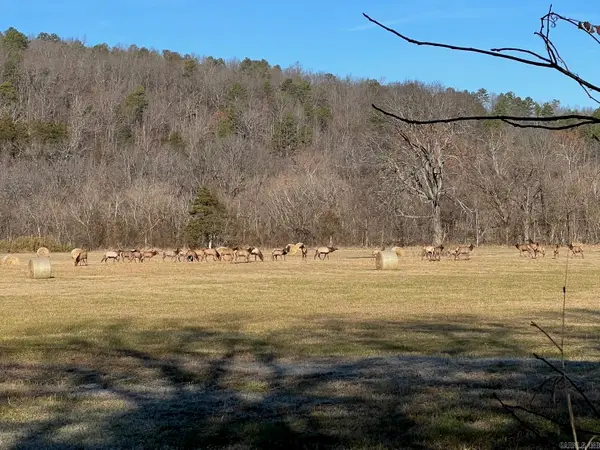 $75,000Active10 Acres
$75,000Active10 Acres1141 Wafted Lane Tract 3, Marshall, AR 72650
MLS# 25039880Listed by: GOODMAN REALTY ARKANSAS-MARSHALL
