291 Wildwood Lane, Marshall, AR 72650
Local realty services provided by:ERA TEAM Real Estate
291 Wildwood Lane,Marshall, AR 72650
$205,000
- 3 Beds
- 2 Baths
- 1,336 sq. ft.
- Mobile / Manufactured
- Active
Listed by: david wallis
Office: arkansas land company
MLS#:25037746
Source:AR_CARMLS
Price summary
- Price:$205,000
- Price per sq. ft.:$153.44
About this home
Charming 3-bed, 2-bath mobile home on 20+/- scenic acres in the heart of the Ozarks! This 1,336 sq ft home features a spacious kitchen/ dining, open living room with a cozy wood-burning fireplace, and a functional floor plan. The primary suite includes a private bath with a soaking tub, walk-in shower, and large walk-in closet. Both additional bedrooms also offer walk-in closets. Step out onto the covered back porch and soak in the mountain views and peaceful evenings under dark, star-filled skies. The gently rolling land offers excellent space for gardening, hobby farming, or simply relaxing in nature. Wildlife is abundant—deer, turkey, bear, and small game roam the area. High-speed fiber internet makes remote work, streaming, and staying connected a breeze. County road frontage provides easy access. Located just 10 minutes from Marshall for supplies and local charm, 20–25 minutes from the Buffalo National River, where you can enjoy fishing, kayaking, canoeing, hiking, and numerous outdoor activities. 1.5 hours to Branson, MO. for entertainment, and shopping. A perfect full-time home or weekend getaway! Come make your vision a reality in the heart of the Ozark Mountains!!
Contact an agent
Home facts
- Year built:2011
- Listing ID #:25037746
- Added:57 day(s) ago
- Updated:November 15, 2025 at 04:58 PM
Rooms and interior
- Bedrooms:3
- Total bathrooms:2
- Full bathrooms:2
- Living area:1,336 sq. ft.
Heating and cooling
- Cooling:Central Cool-Electric
- Heating:Central Heat-Electric, Heat Pump
Structure and exterior
- Roof:3 Tab Shingles
- Year built:2011
- Building area:1,336 sq. ft.
- Lot area:20 Acres
Utilities
- Water:Water-Public
- Sewer:Septic
Finances and disclosures
- Price:$205,000
- Price per sq. ft.:$153.44
- Tax amount:$24
New listings near 291 Wildwood Lane
- New
 $349,000Active4 beds 3 baths3,362 sq. ft.
$349,000Active4 beds 3 baths3,362 sq. ft.100 E Campus Street, Marshall, AR 72650
MLS# 25044921Listed by: RE/MAX EDGE REALTY - New
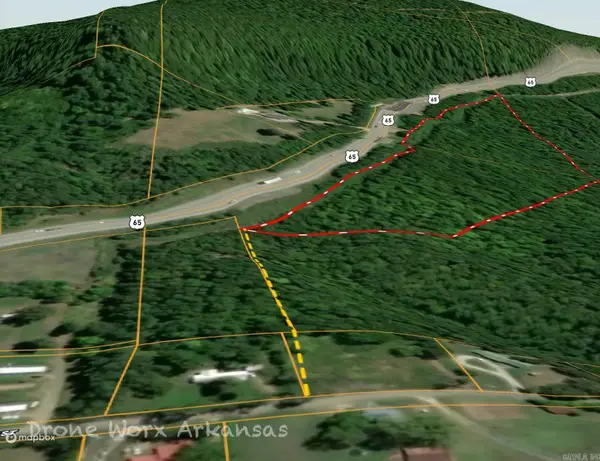 $60,000Active18 Acres
$60,000Active18 Acres000 Range Street, Marshall, AR 72650
MLS# 25044622Listed by: ARKANSAS MOUNTAIN REAL ESTATE - New
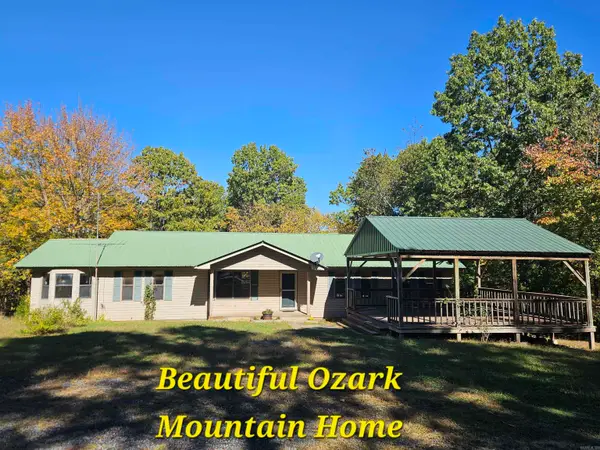 $265,000Active3 beds 2 baths1,886 sq. ft.
$265,000Active3 beds 2 baths1,886 sq. ft.234 N Ridgeway Way, Marshall, AR 72650
MLS# 25044162Listed by: MOUNTAIN STREAMS REAL ESTATE  $450,000Active3 beds 3 baths2,304 sq. ft.
$450,000Active3 beds 3 baths2,304 sq. ft.112 Turney Drive, Marshall, AR 72650
MLS# 25042712Listed by: ARKANSAS LAND COMPANY $121,230Active26.94 Acres
$121,230Active26.94 Acres10000 N 27 Highway, Marshall, AR 72650
MLS# 25041472Listed by: ARMOUR REALTY GROUP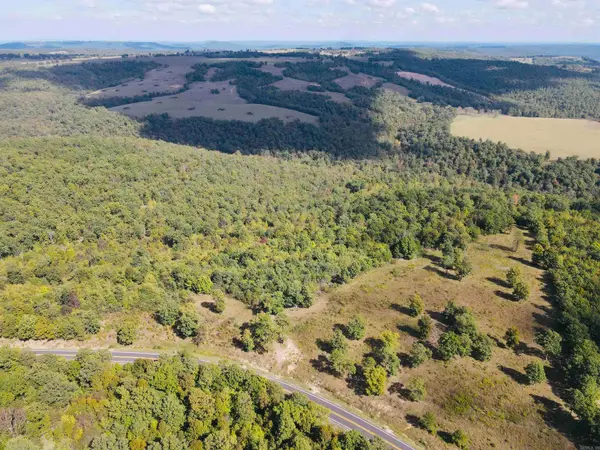 $299,000Active68 Acres
$299,000Active68 Acres17640 S. Highway 27, Marshall, AR 72650
MLS# 25040759Listed by: MID SOUTH LAND AND HOMES $144,000Active18 Acres
$144,000Active18 Acres1141 Wafted Lane Tract 1, Marshall, AR 72650
MLS# 25039883Listed by: GOODMAN REALTY ARKANSAS-MARSHALL $435,000Active58 Acres
$435,000Active58 Acres1141 Wafted Lane, Marshall, AR 72650
MLS# 25033358Listed by: GOODMAN REALTY ARKANSAS-MARSHALL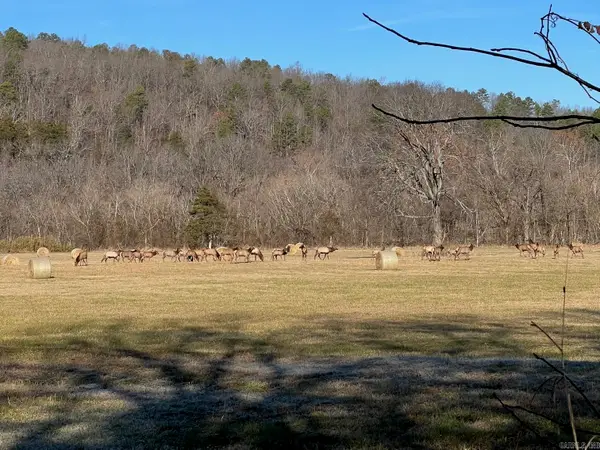 $75,000Active10 Acres
$75,000Active10 Acres1141 Wafted Lane Tract 4, Marshall, AR 72650
MLS# 25039879Listed by: GOODMAN REALTY ARKANSAS-MARSHALL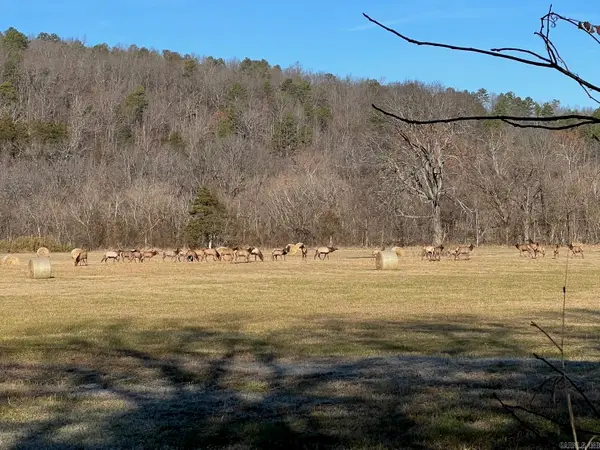 $75,000Active10 Acres
$75,000Active10 Acres1141 Wafted Lane Tract 3, Marshall, AR 72650
MLS# 25039880Listed by: GOODMAN REALTY ARKANSAS-MARSHALL
