401 E Main Street, Marshall, AR 72650
Local realty services provided by:ERA Doty Real Estate
401 E Main Street,Marshall, AR 72650
$400,000
- 3 Beds
- 2 Baths
- 2,114 sq. ft.
- Single family
- Active
Listed by: cheryl hensley
Office: mountain streams real estate
MLS#:25030382
Source:AR_CARMLS
Price summary
- Price:$400,000
- Price per sq. ft.:$189.21
About this home
Beautifully Restored Folk Victorian Farmhouse + 2 Tiny Homes! Step into timeless charm in this circa 1880–1910 Folk Victorian, right in the heart of Marshall, AR and just minutes from the Buffalo National River! The main home offers 2,114 sq ft with separate entrances for upstairs & downstairs—perfect for multi-generational living or rental income. TWO remodeled tiny homes offer even more potential: a cozy 540 sq ft cedar cabin with living, kitchen, dining space (just add a sleeper sofa), and a 480 sq ft white cottage ideal for one person. Updates include metal roofs, vinyl siding, mini-splits, antique tin ceiling, pine walls, and original wood floors upstairs. The kitchen boasts vintage flair with bar seating, pantry, and backsplash. Outside: fenced yard, garden spot, carport & ample parking. Excellent internet, low taxes, and walking distance to town square, post office, school & more. Move-in ready, income-ready, and full of Ozark charm! Must-see investment opportunity!
Contact an agent
Home facts
- Year built:1900
- Listing ID #:25030382
- Added:148 day(s) ago
- Updated:December 27, 2025 at 03:28 PM
Rooms and interior
- Bedrooms:3
- Total bathrooms:2
- Full bathrooms:2
- Living area:2,114 sq. ft.
Heating and cooling
- Cooling:Central Cool-Electric, Mini Split
- Heating:Central Heat-Electric, Mini Split, Space Heater-Gas
Structure and exterior
- Roof:Metal
- Year built:1900
- Building area:2,114 sq. ft.
- Lot area:0.5 Acres
Utilities
- Water:Water Heater-Electric, Water-Public
- Sewer:Sewer-Public
Finances and disclosures
- Price:$400,000
- Price per sq. ft.:$189.21
- Tax amount:$1,291
New listings near 401 E Main Street
- New
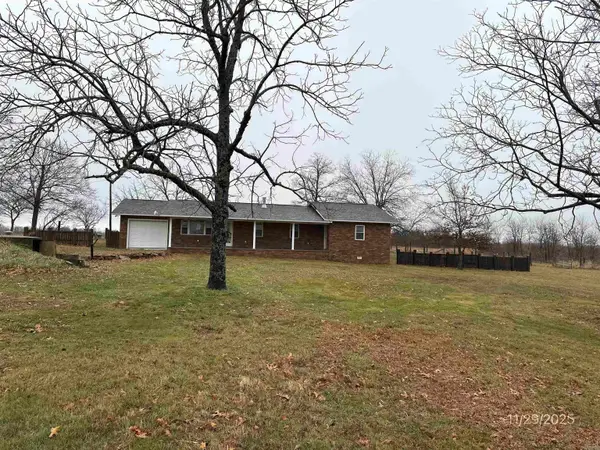 $212,000Active3 beds 2 baths1,472 sq. ft.
$212,000Active3 beds 2 baths1,472 sq. ft.123 Nevermore Drive, Marshall, AR 72650
MLS# 25049843Listed by: LIVE.LOVE.ARKANSAS REALTY GROUP - New
 $275,000Active5 beds 4 baths4,500 sq. ft.
$275,000Active5 beds 4 baths4,500 sq. ft.150 Jack Frost Drive, Marshall, AR 72650
MLS# 25049780Listed by: MIDWEST LAND GROUP, LLC - New
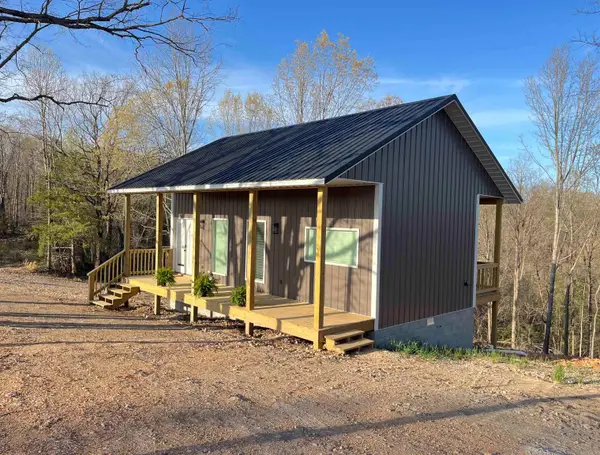 $200,000Active2 beds 1 baths720 sq. ft.
$200,000Active2 beds 1 baths720 sq. ft.6481 Zack Ridge Rd., Marshall, AR 72650
MLS# 25049610Listed by: BLAIR & CO. REALTORS  $349,000Active4 beds 3 baths3,362 sq. ft.
$349,000Active4 beds 3 baths3,362 sq. ft.100 E Campus Street, Marshall, AR 72650
MLS# 25044921Listed by: RE/MAX EDGE REALTY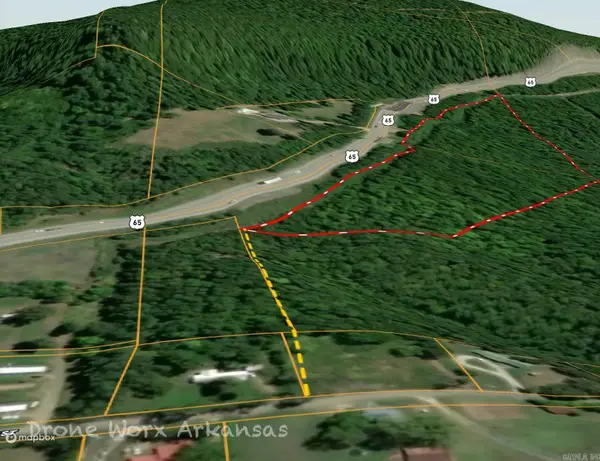 $60,000Active18 Acres
$60,000Active18 Acres000 Range Street, Marshall, AR 72650
MLS# 25044622Listed by: ARKANSAS MOUNTAIN REAL ESTATE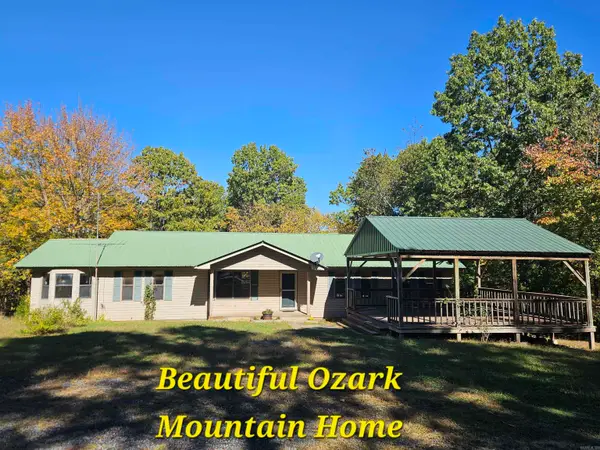 $265,000Active3 beds 2 baths1,886 sq. ft.
$265,000Active3 beds 2 baths1,886 sq. ft.234 N Ridgeway Way, Marshall, AR 72650
MLS# 25044162Listed by: MOUNTAIN STREAMS REAL ESTATE $450,000Active3 beds 3 baths2,304 sq. ft.
$450,000Active3 beds 3 baths2,304 sq. ft.112 Turney Drive, Marshall, AR 72650
MLS# 25042712Listed by: ARKANSAS LAND COMPANY $121,230Active26.94 Acres
$121,230Active26.94 Acres10000 N 27 Highway, Marshall, AR 72650
MLS# 25041472Listed by: ARMOUR REALTY GROUP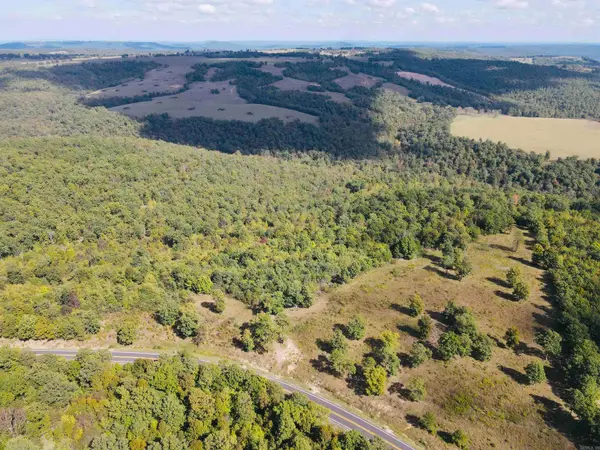 $299,000Active68 Acres
$299,000Active68 Acres17640 S. Highway 27, Marshall, AR 72650
MLS# 25040759Listed by: MID SOUTH LAND AND HOMES $144,000Active18 Acres
$144,000Active18 Acres1141 Wafted Lane Tract 1, Marshall, AR 72650
MLS# 25039883Listed by: GOODMAN REALTY ARKANSAS-MARSHALL
