918 Bowith Hollow Road, Marshall, AR 72650
Local realty services provided by:ERA TEAM Real Estate

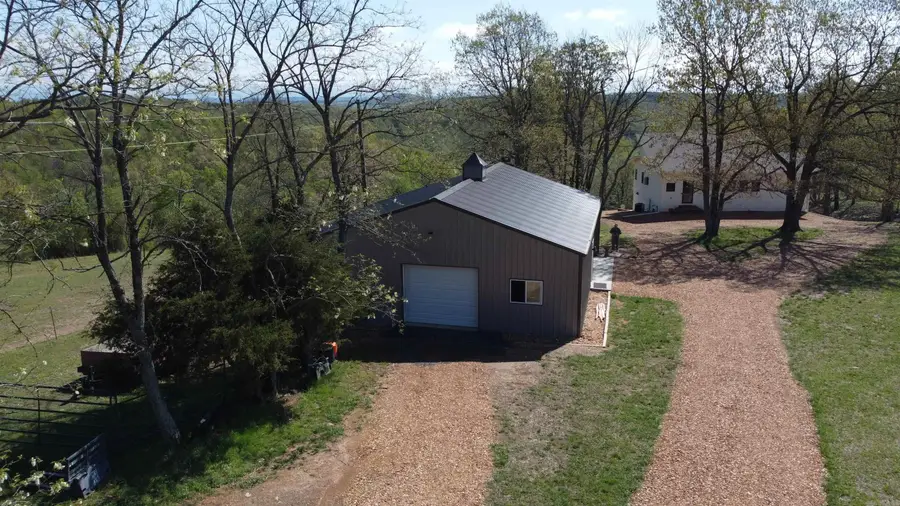
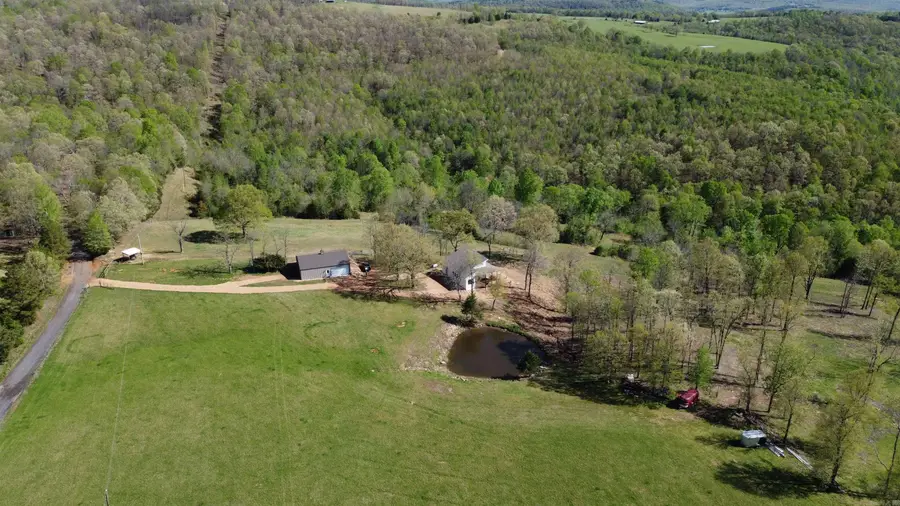
918 Bowith Hollow Road,Marshall, AR 72650
$550,000
- 2 Beds
- 3 Baths
- 2,100 sq. ft.
- Single family
- Active
Listed by:david wallis
Office:arkansas land company
MLS#:25016004
Source:AR_CARMLS
Price summary
- Price:$550,000
- Price per sq. ft.:$261.9
About this home
Nestled in the heart of the breathtaking Ozarks! Sitting on 31.97 +/- acres this stunning home the main floor and a full walk-out basement combined totals 2100 sq ft which offers year-round comfort with central heating and cooling. Enjoy 364 sq ft of covered porches perfect for relaxing and taking in the beautiful views of the surrounding hills. Inside, you’ll love the open-concept spacious living space featuring a beautiful kitchen with custom concrete countertops. Primary bedroom is located on the main floor, with a en suite bath featuring cozy heated tile floors. The spacious walk-in shower and thoughtful finishes throughout add both style and comfort. Home is equipped with a transfer switch making it easy to install a whole house generator. The basement area offers a perfect place for guests with a second bedroom located with an en suite bath which also features cozy heated floors and a walk in shower and a soaker tub. Ideal for hobby farmers with pasture ready for livestock/horses. An abundance of wildlife for the avid hunter consists of whitetail deer turkey bear and small game animals. Ample space for your avid gardener. Something to offer for everyone. Don't miss Out!!!
Contact an agent
Home facts
- Year built:2023
- Listing Id #:25016004
- Added:112 day(s) ago
- Updated:August 15, 2025 at 02:32 PM
Rooms and interior
- Bedrooms:2
- Total bathrooms:3
- Full bathrooms:2
- Half bathrooms:1
- Living area:2,100 sq. ft.
Heating and cooling
- Cooling:Central Cool-Electric
- Heating:Central Heat-Gas
Structure and exterior
- Roof:Architectural Shingle
- Year built:2023
- Building area:2,100 sq. ft.
- Lot area:31.97 Acres
Utilities
- Water:Water Heater-Gas, Water-Public
- Sewer:Septic
Finances and disclosures
- Price:$550,000
- Price per sq. ft.:$261.9
- Tax amount:$981
New listings near 918 Bowith Hollow Road
- New
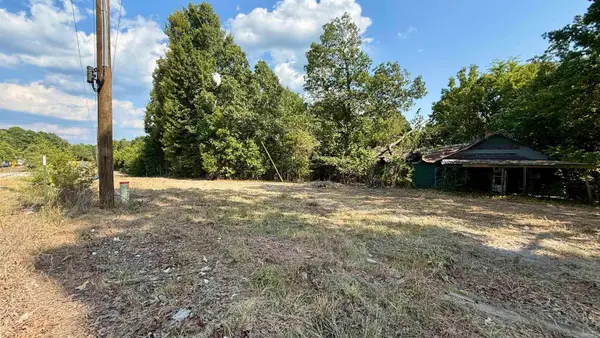 $54,000Active4 Acres
$54,000Active4 Acres00 N 27 Highway, Marshall, AR 72650
MLS# 25032153Listed by: NEW HEIGHTS REALTY - New
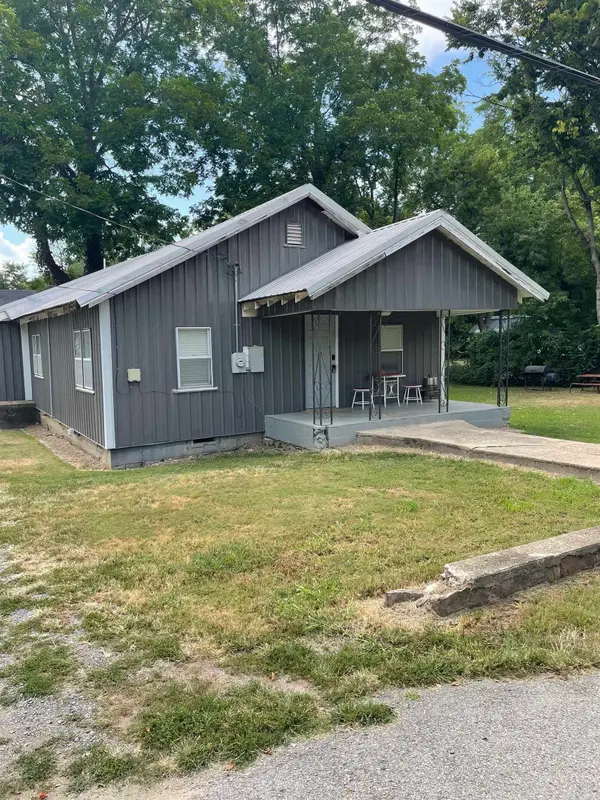 $129,500Active3 beds 2 baths1,252 sq. ft.
$129,500Active3 beds 2 baths1,252 sq. ft.705 S 27 Highway, Marshall, AR 72650
MLS# 25032043Listed by: CHESTNUT STREET WHEELER REALTY - New
 $170,000Active4 beds 3 baths2,906 sq. ft.
$170,000Active4 beds 3 baths2,906 sq. ft.303 Campus Street, Marshall, AR 72650
MLS# 25031353Listed by: ARKANSAS MOUNTAIN REAL ESTATE - New
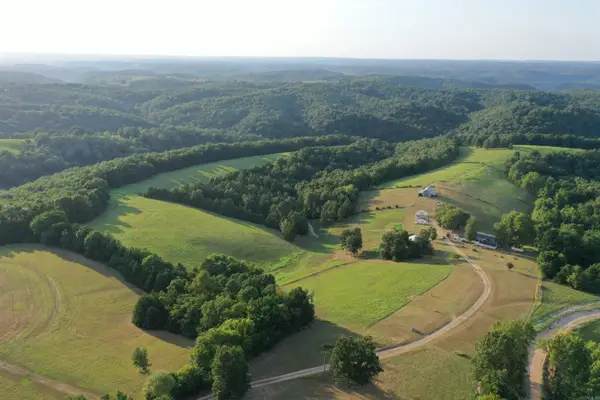 $799,900Active5 beds 3 baths3,132 sq. ft.
$799,900Active5 beds 3 baths3,132 sq. ft.1115 Hillhollow Road, Marshall, AR 72650
MLS# 25031221Listed by: ARKANSAS LAND COMPANY 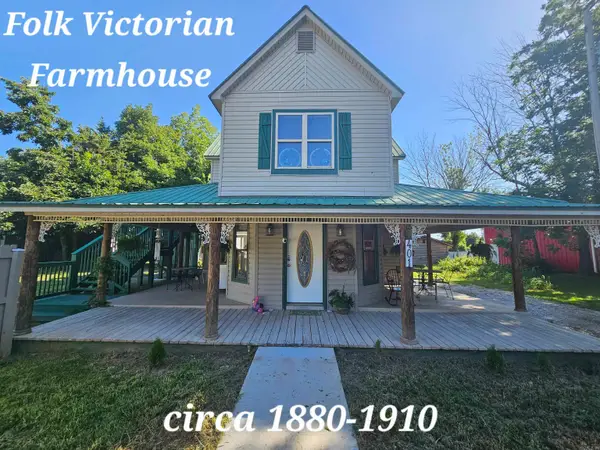 $435,000Active3 beds 2 baths2,114 sq. ft.
$435,000Active3 beds 2 baths2,114 sq. ft.401 E Main Street, Marshall, AR 72650
MLS# 25030382Listed by: MOUNTAIN STREAMS REAL ESTATE $375,000Active2 beds 1 baths1,632 sq. ft.
$375,000Active2 beds 1 baths1,632 sq. ft.Address Withheld By Seller, Marshall, AR 72650
MLS# 25030377Listed by: EXP REALTY $109,500Active1.01 Acres
$109,500Active1.01 Acres404 N Highway 65, Marshall, AR 72650
MLS# 25030298Listed by: CHESTNUT STREET WHEELER REALTY $278,000Active3 beds 2 baths1,758 sq. ft.
$278,000Active3 beds 2 baths1,758 sq. ft.706 N 333 Highway, Marshall, AR 72650
MLS# 25030259Listed by: RE/MAX EDGE REALTY $179,000Active2 beds 2 baths850 sq. ft.
$179,000Active2 beds 2 baths850 sq. ft.103 Lynn St., Marshall, AR 72650
MLS# 25029618Listed by: MID SOUTH LAND AND HOMES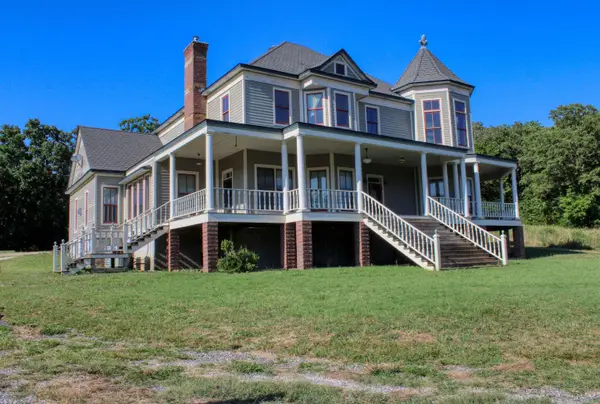 $575,000Active4 beds 4 baths5,507 sq. ft.
$575,000Active4 beds 4 baths5,507 sq. ft.897 Rail Road, Marshall, AR 72650
MLS# 25029473Listed by: BAXTER REAL ESTATE COMPANY
