117 Marseille Drive, Maumelle, AR 72113
Local realty services provided by:ERA TEAM Real Estate
117 Marseille Drive,Maumelle, AR 72113
$439,000
- 4 Beds
- 3 Baths
- 2,803 sq. ft.
- Single family
- Active
Listed by:jeffrey curry-ledbetter
Office:charlotte john company (little rock)
MLS#:25025766
Source:AR_CARMLS
Price summary
- Price:$439,000
- Price per sq. ft.:$156.62
- Monthly HOA dues:$8.33
About this home
LOCATION! LOCATION! ONE LEVEL BRICK HOME ON THE 13TH HOLE OF THE COUNTRY CLUB OF ARKANSAS IS PERFECT FOR GOLF ENTHUSIASTS OR NATURE LOVERS! This well maintained home features an open, split floor plan with an extra large primary suite with bay window and tray ceiling at the back of the house and 3 guest bedrooms at the front. Other rooms include: Foyer, formal dining room and living room with tray ceiling and fireplace with gas logs. Large kitchen with island bar, pantry, breakfast area with bay window and hearth room with fireplace with gas logs, tray ceilings and built-ins. Two full baths and one half bath. Private patio off living room and breakfast room. Separate office and laundry. Two car garage plus a golf cart parking space. Fully fenced back yard. SHOWN BY APPT. ONLY. SEE SHOWING REMARKS! EXCLUSIONS!
Contact an agent
Home facts
- Year built:2005
- Listing ID #:25025766
- Added:90 day(s) ago
- Updated:September 29, 2025 at 01:51 PM
Rooms and interior
- Bedrooms:4
- Total bathrooms:3
- Full bathrooms:2
- Half bathrooms:1
- Living area:2,803 sq. ft.
Heating and cooling
- Cooling:Central Cool-Electric
- Heating:Central Heat-Gas
Structure and exterior
- Roof:Architectural Shingle
- Year built:2005
- Building area:2,803 sq. ft.
- Lot area:0.23 Acres
Utilities
- Water:Water-Public
- Sewer:Sewer-Public
Finances and disclosures
- Price:$439,000
- Price per sq. ft.:$156.62
- Tax amount:$3,758
New listings near 117 Marseille Drive
- New
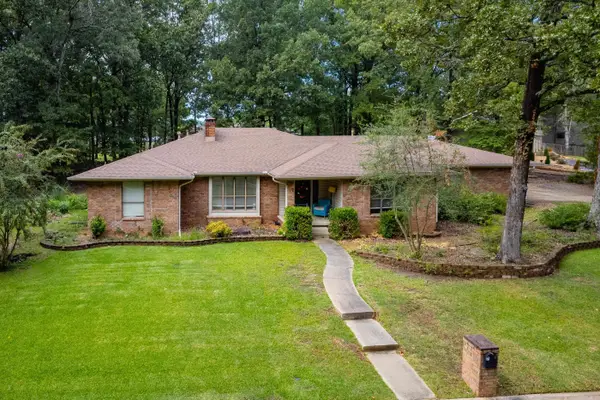 $385,000Active4 beds 3 baths3,288 sq. ft.
$385,000Active4 beds 3 baths3,288 sq. ft.7 Fairway Drive, Maumelle, AR 72113
MLS# 25038706Listed by: ADKINS & ASSOCIATES REAL ESTATE - New
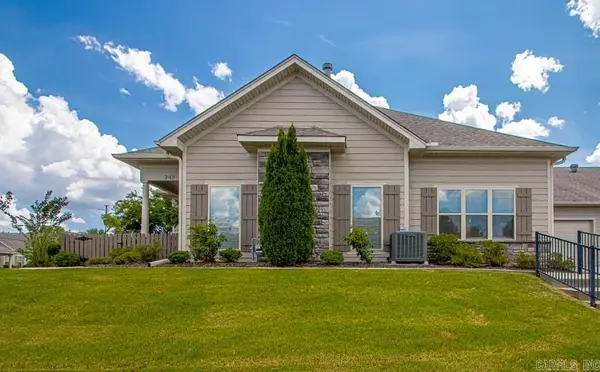 $307,000Active3 beds 2 baths1,890 sq. ft.
$307,000Active3 beds 2 baths1,890 sq. ft.243 Mountain Terrace Circle, Maumelle, AR 72113
MLS# 25038670Listed by: BERKSHIRE HATHAWAY HOMESERVICES ARKANSAS REALTY - New
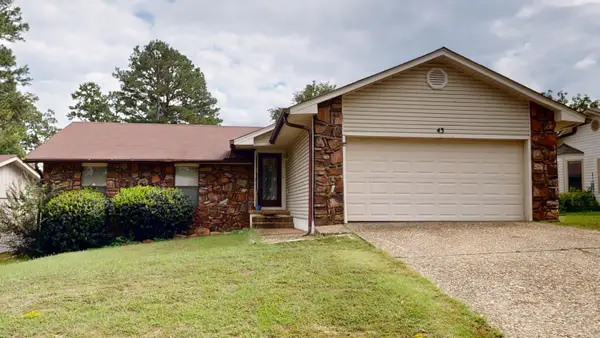 $179,900Active3 beds 2 baths1,408 sq. ft.
$179,900Active3 beds 2 baths1,408 sq. ft.43 Prince Drive, Maumelle, AR 72113
MLS# 25038629Listed by: FATHOM REALTY CENTRAL - New
 $534,000Active3 beds 3 baths2,931 sq. ft.
$534,000Active3 beds 3 baths2,931 sq. ft.3 Mockingbird Lane, Maumelle, AR 72113
MLS# 25038545Listed by: CRYE-LEIKE REALTORS MAUMELLE - New
 $295,000Active3 beds 2 baths1,746 sq. ft.
$295,000Active3 beds 2 baths1,746 sq. ft.14 Harmony Court, Maumelle, AR 72113
MLS# 25038482Listed by: CBRPM GROUP - New
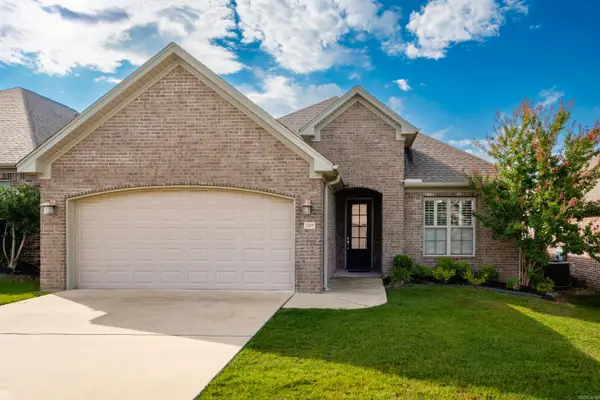 $322,000Active3 beds 2 baths1,647 sq. ft.
$322,000Active3 beds 2 baths1,647 sq. ft.107 Mariner Lane, Maumelle, AR 72113
MLS# 25038466Listed by: JK REAL ESTATE - New
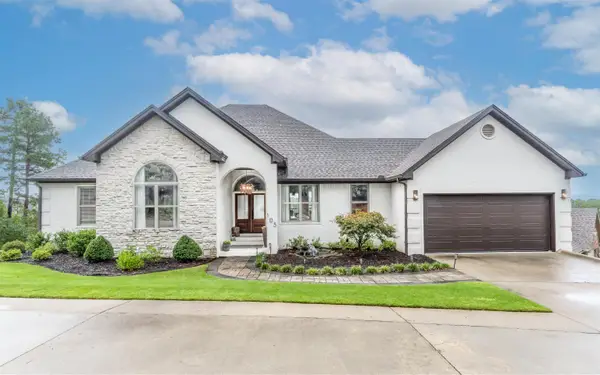 $529,900Active3 beds 2 baths2,724 sq. ft.
$529,900Active3 beds 2 baths2,724 sq. ft.105 Riverview Dr., Maumelle, AR 72113
MLS# 25038318Listed by: CRYE-LEIKE REALTORS MAUMELLE - New
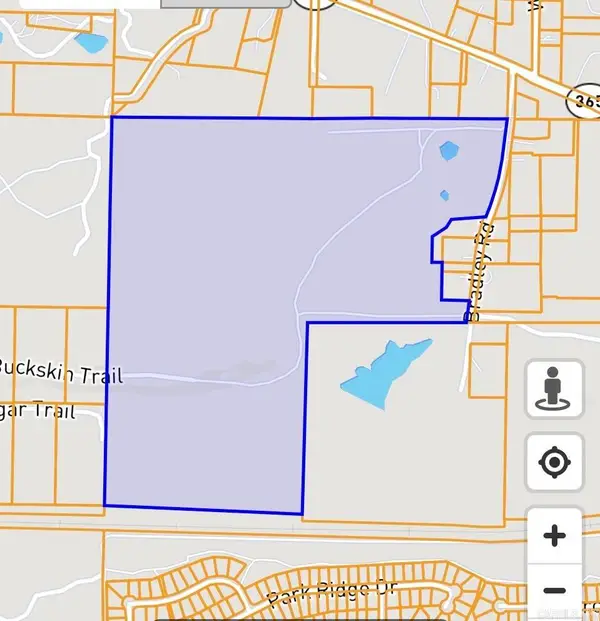 $4,000,000Active113.25 Acres
$4,000,000Active113.25 AcresBradley Rd Right Off Hwy 365, Maumelle, AR 72113
MLS# 25038235Listed by: RE/MAX ELITE CONWAY BRANCH - New
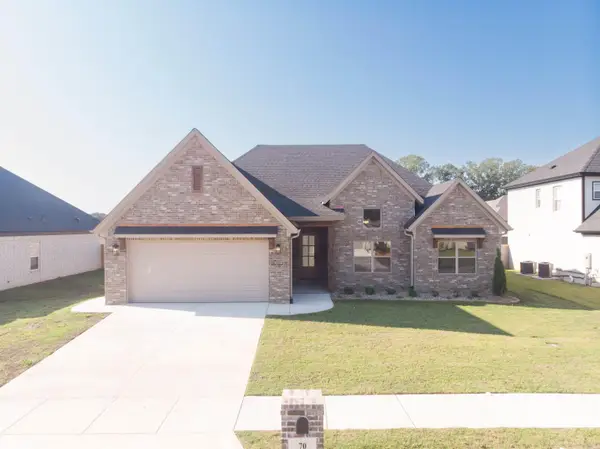 $523,000Active4 beds 3 baths2,491 sq. ft.
$523,000Active4 beds 3 baths2,491 sq. ft.70 Corniche Cove, Maumelle, AR 72113
MLS# 25038166Listed by: BLUE TREE REALTY - New
 $225,000Active3 beds 2 baths1,455 sq. ft.
$225,000Active3 beds 2 baths1,455 sq. ft.3 Park Ridge Drive, Maumelle, AR 72113
MLS# 25037978Listed by: RE/MAX ELITE
