119 Manitou Drive, Maumelle, AR 72113
Local realty services provided by:ERA Doty Real Estate
119 Manitou Drive,Maumelle, AR 72113
$619,900
- 5 Beds
- 4 Baths
- 3,548 sq. ft.
- Single family
- Active
Listed by:liliana macphee
Office:crye-leike realtors maumelle
MLS#:25034338
Source:AR_CARMLS
Price summary
- Price:$619,900
- Price per sq. ft.:$174.72
- Monthly HOA dues:$33.33
About this home
British Castle feeling, stunning entrance, this 3-story corner lot home has all the space and convenience you'll need, plus Arkansas River view. One owner, custom built, 5 bedrooms, 3 1/2 baths, with 3 of the beds having their own bath. Large kitchen with tall breakfast bar, new wall oven and an Avantium mw above it, new trash compactor, new dishwasher, two-sided fireplace, two back terraces with beautiful views! Primary bedroom is huge, has a kitchenette. The primary bath is very large as well. New LVP flooring on main level and downstairs. Marble countertops in laundry room and both guest baths on main level, new cabinets in one guest bath. New low E windows in living room. Two new AC units in 2022. Whole house generator, koi pond, lots of storage under the house and room off the garage. New hot tub. Extensive landscaping and sprinkle system. Central vacuum system throughout the house plus in the garage for the cars. Primary bd. freshly painted, all carpets upstairs professionally cleaned. Main level deck has a special membrane with a 10 yrs warranty. Make this one yours, you won't regret it! Agent see remarks please!
Contact an agent
Home facts
- Year built:2002
- Listing ID #:25034338
- Added:33 day(s) ago
- Updated:September 29, 2025 at 01:51 PM
Rooms and interior
- Bedrooms:5
- Total bathrooms:4
- Full bathrooms:3
- Half bathrooms:1
- Living area:3,548 sq. ft.
Heating and cooling
- Cooling:Central Cool-Electric
- Heating:Central Heat-Gas
Structure and exterior
- Roof:Architectural Shingle
- Year built:2002
- Building area:3,548 sq. ft.
- Lot area:0.34 Acres
Schools
- High school:PULASKI CO. SPEC.
- Middle school:PULASKI CO. SPEC.
- Elementary school:PULASKI CO. SPEC.
Utilities
- Water:Water Heater-Gas, Water-Public
- Sewer:Sewer-Public
Finances and disclosures
- Price:$619,900
- Price per sq. ft.:$174.72
- Tax amount:$3,323
New listings near 119 Manitou Drive
- New
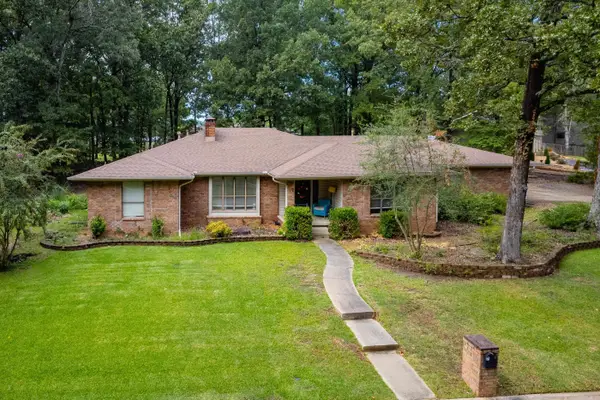 $385,000Active4 beds 3 baths3,288 sq. ft.
$385,000Active4 beds 3 baths3,288 sq. ft.7 Fairway Drive, Maumelle, AR 72113
MLS# 25038706Listed by: ADKINS & ASSOCIATES REAL ESTATE - New
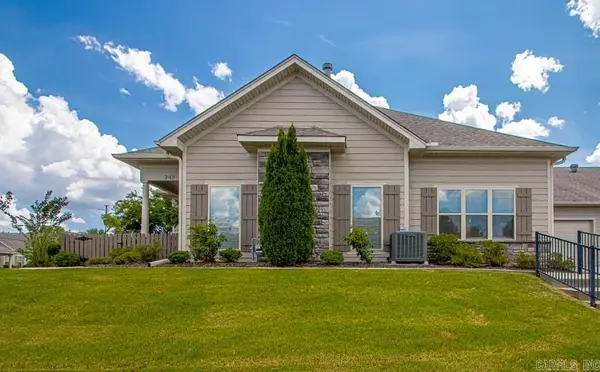 $307,000Active3 beds 2 baths1,890 sq. ft.
$307,000Active3 beds 2 baths1,890 sq. ft.243 Mountain Terrace Circle, Maumelle, AR 72113
MLS# 25038670Listed by: BERKSHIRE HATHAWAY HOMESERVICES ARKANSAS REALTY - New
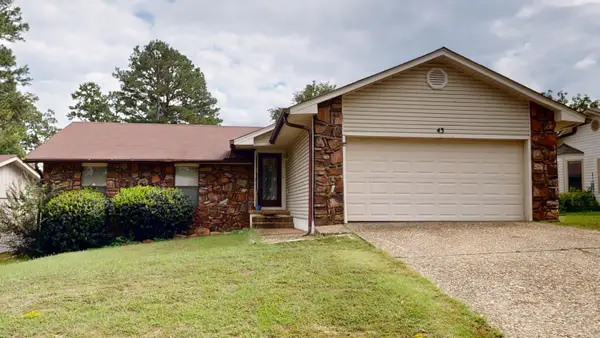 $179,900Active3 beds 2 baths1,408 sq. ft.
$179,900Active3 beds 2 baths1,408 sq. ft.43 Prince Drive, Maumelle, AR 72113
MLS# 25038629Listed by: FATHOM REALTY CENTRAL - New
 $534,000Active3 beds 3 baths2,931 sq. ft.
$534,000Active3 beds 3 baths2,931 sq. ft.3 Mockingbird Lane, Maumelle, AR 72113
MLS# 25038545Listed by: CRYE-LEIKE REALTORS MAUMELLE - New
 $295,000Active3 beds 2 baths1,746 sq. ft.
$295,000Active3 beds 2 baths1,746 sq. ft.14 Harmony Court, Maumelle, AR 72113
MLS# 25038482Listed by: CBRPM GROUP - New
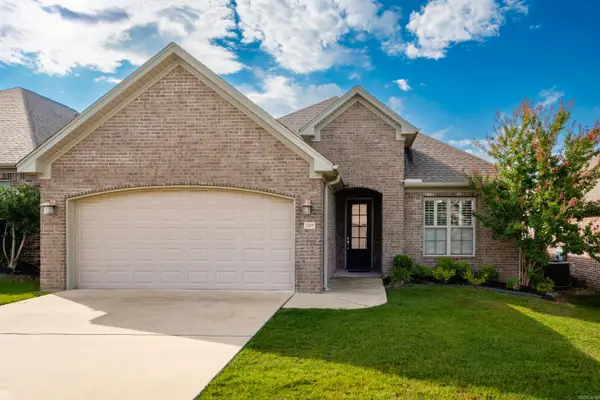 $322,000Active3 beds 2 baths1,647 sq. ft.
$322,000Active3 beds 2 baths1,647 sq. ft.107 Mariner Lane, Maumelle, AR 72113
MLS# 25038466Listed by: JK REAL ESTATE - New
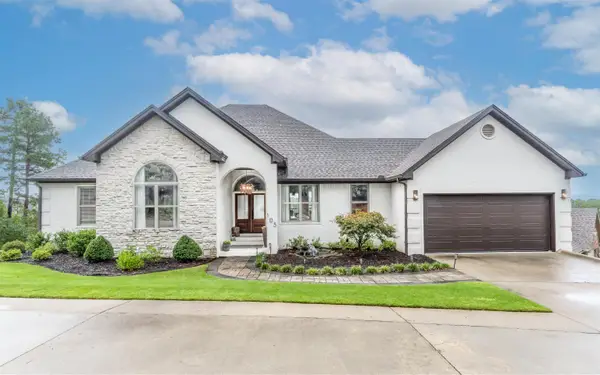 $529,900Active3 beds 2 baths2,724 sq. ft.
$529,900Active3 beds 2 baths2,724 sq. ft.105 Riverview Dr., Maumelle, AR 72113
MLS# 25038318Listed by: CRYE-LEIKE REALTORS MAUMELLE - New
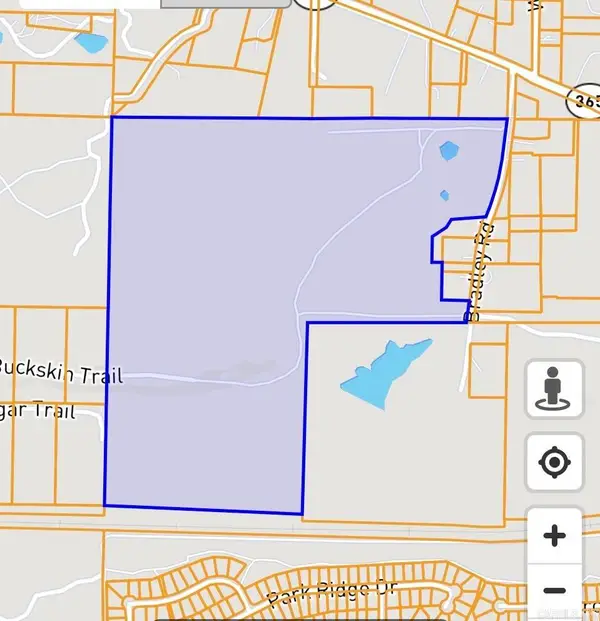 $4,000,000Active113.25 Acres
$4,000,000Active113.25 AcresBradley Rd Right Off Hwy 365, Maumelle, AR 72113
MLS# 25038235Listed by: RE/MAX ELITE CONWAY BRANCH - New
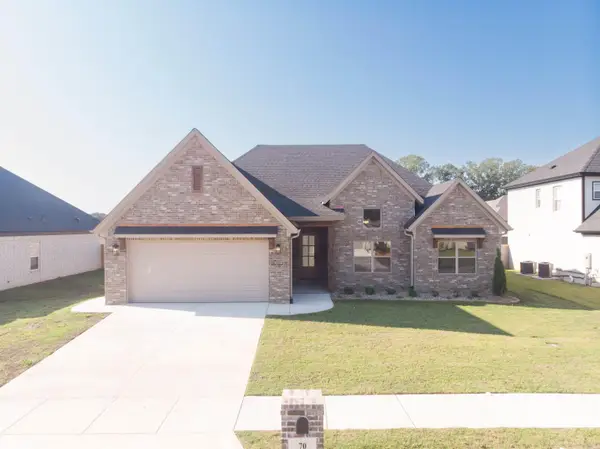 $523,000Active4 beds 3 baths2,491 sq. ft.
$523,000Active4 beds 3 baths2,491 sq. ft.70 Corniche Cove, Maumelle, AR 72113
MLS# 25038166Listed by: BLUE TREE REALTY - New
 $225,000Active3 beds 2 baths1,455 sq. ft.
$225,000Active3 beds 2 baths1,455 sq. ft.3 Park Ridge Drive, Maumelle, AR 72113
MLS# 25037978Listed by: RE/MAX ELITE
