124 Crestview Dr Drive, Maumelle, AR 72113
Local realty services provided by:ERA TEAM Real Estate
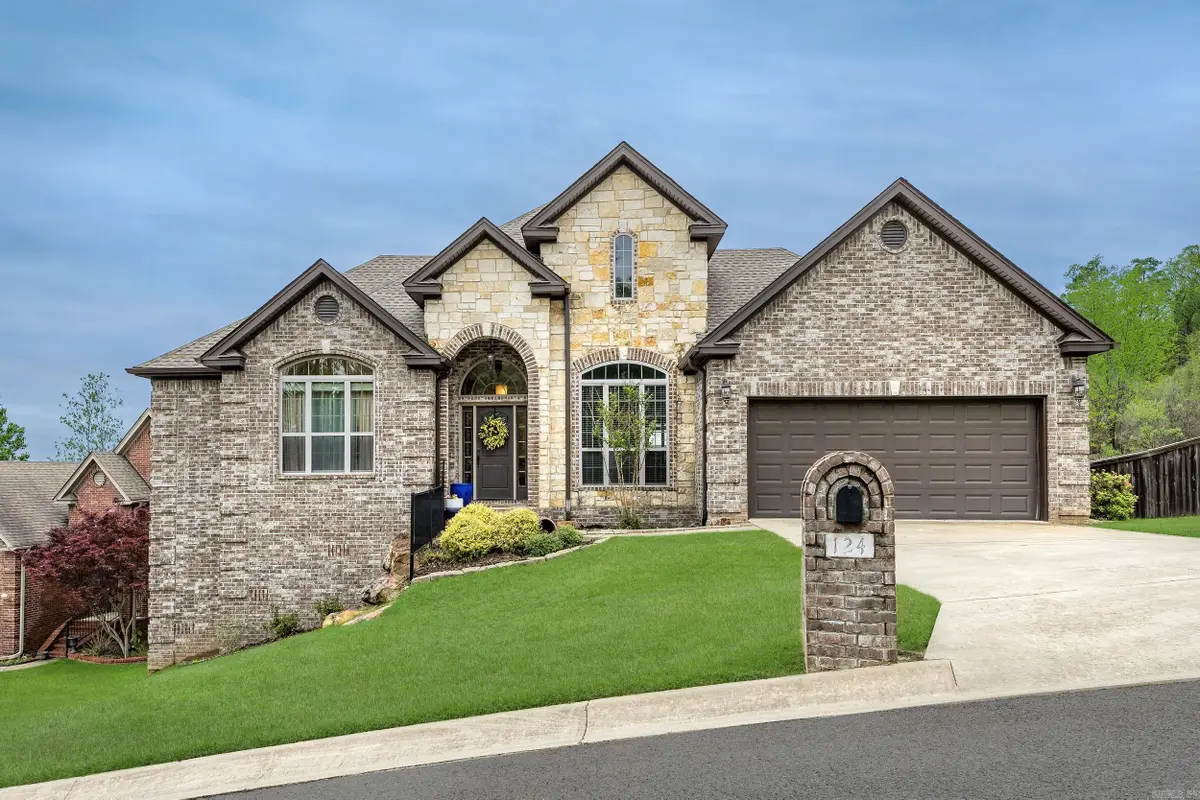
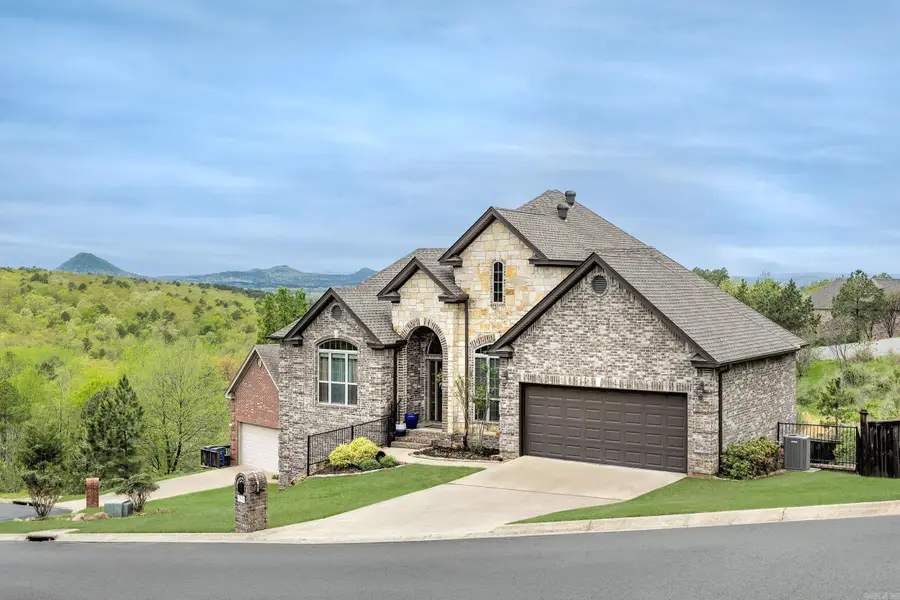
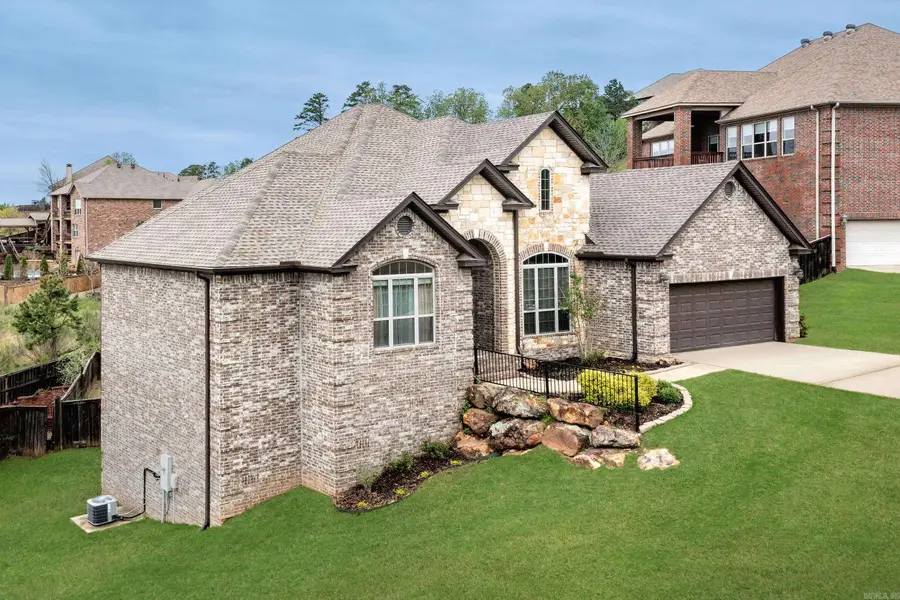
124 Crestview Dr Drive,Maumelle, AR 72113
$528,000
- 4 Beds
- 4 Baths
- 3,699 sq. ft.
- Single family
- Active
Listed by:shelli stine
Office:epic real estate
MLS#:25013964
Source:AR_CARMLS
Price summary
- Price:$528,000
- Price per sq. ft.:$142.74
About this home
MOTIVATED SELLER – ALL OFFERS CONSIDERED! Enjoy stunning views of Pinnacle and the Ouachita Mountains from this well-maintained 4-bed, 4-bath home. Designed for comfort and entertaining, it offers spacious living, a huge kitchen, and a breakfast room with panoramic mountain views. A cozy double-sided fireplace connects the living and breakfast areas. The primary suite features dual walk-in closets, a rainfall shower, and deck access—shared with the breakfast room—for peaceful mornings. Downstairs includes a bar, bonus room, and private in-law suite. A steel safe room offers peace of mind. Outside, enjoy two covered decks, a level backyard, raised beds, fire pit, and playground—all backed by green space. Upgrades include a new roof and gutters (2024), downstairs HVAC (2020), and upstairs AC (2021). Lake Willastein is just 2 miles away; a playground, splash pad, and library are even closer. Gateway Park, with food trucks and a farmers market, opens soon just 4 minutes down the road. This home offers it all—space, safety, and community
Contact an agent
Home facts
- Year built:2013
- Listing Id #:25013964
- Added:129 day(s) ago
- Updated:August 15, 2025 at 02:32 PM
Rooms and interior
- Bedrooms:4
- Total bathrooms:4
- Full bathrooms:4
- Living area:3,699 sq. ft.
Heating and cooling
- Cooling:Central Cool-Electric
- Heating:Central Heat-Gas
Structure and exterior
- Roof:Architectural Shingle
- Year built:2013
- Building area:3,699 sq. ft.
- Lot area:0.21 Acres
Utilities
- Water:Water-Public
- Sewer:Sewer-Public
Finances and disclosures
- Price:$528,000
- Price per sq. ft.:$142.74
- Tax amount:$4,906 (2024)
New listings near 124 Crestview Dr Drive
- New
 $394,900Active4 beds 3 baths2,842 sq. ft.
$394,900Active4 beds 3 baths2,842 sq. ft.8 Edgewater Cove, Maumelle, AR 72113
MLS# 25032801Listed by: EPIQUE REALTY - New
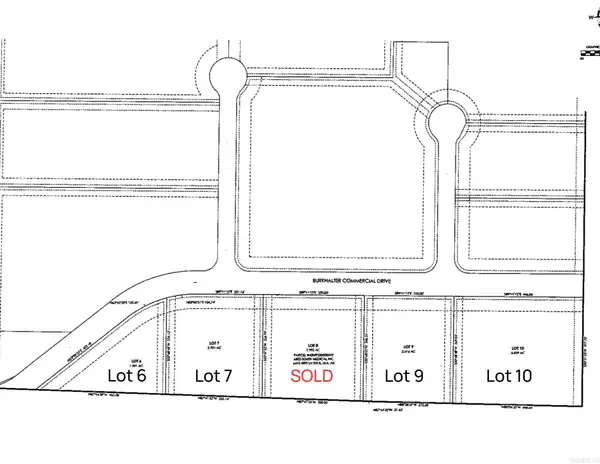 $191,359Active1.91 Acres
$191,359Active1.91 AcresLot 6 Burkhalter Industrial Drive Drive, North Little Rock, AR 72113
MLS# 25032752Listed by: BERKSHIRE HATHAWAY HOMESERVICES ARKANSAS REALTY - New
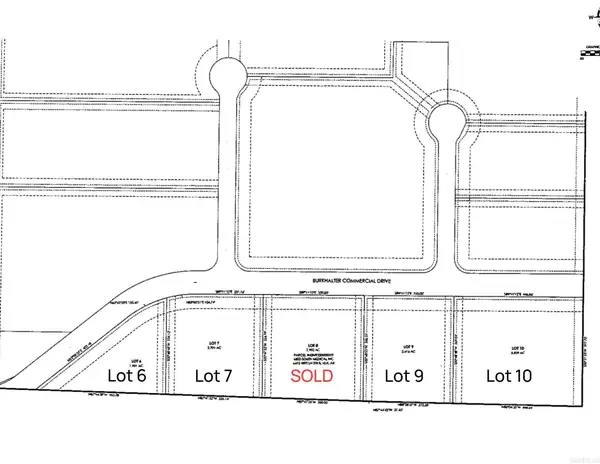 $270,607Active2.7 Acres
$270,607Active2.7 AcresLot 7 Burkhalter Industrial Drive Drive, North Little Rock, AR 72113
MLS# 25032753Listed by: BERKSHIRE HATHAWAY HOMESERVICES ARKANSAS REALTY - New
 $262,091Active2.62 Acres
$262,091Active2.62 AcresLot 9 Burkhalter Industrial Drive Drive, North Little Rock, AR 72113
MLS# 25032754Listed by: BERKSHIRE HATHAWAY HOMESERVICES ARKANSAS REALTY - New
 $383,619Active3.83 Acres
$383,619Active3.83 AcresLot 10 Burkhalter Industrial Drive Drive, North Little Rock, AR 72113
MLS# 25032758Listed by: BERKSHIRE HATHAWAY HOMESERVICES ARKANSAS REALTY - New
 $415,000Active4 beds 3 baths2,662 sq. ft.
$415,000Active4 beds 3 baths2,662 sq. ft.108 Bouriese Circle, Maumelle, AR 72113
MLS# 25032739Listed by: MICHELE PHILLIPS & CO. REALTORS - New
 $285,000Active3 beds 2 baths1,841 sq. ft.
$285,000Active3 beds 2 baths1,841 sq. ft.101 Nemours Court, Maumelle, AR 72113
MLS# 25032747Listed by: CRYE-LEIKE REALTORS MAUMELLE - New
 $329,900Active4 beds 3 baths2,155 sq. ft.
$329,900Active4 beds 3 baths2,155 sq. ft.16 Winona Drive, Maumelle, AR 72113
MLS# 25032564Listed by: CRYE-LEIKE REALTORS MAUMELLE - New
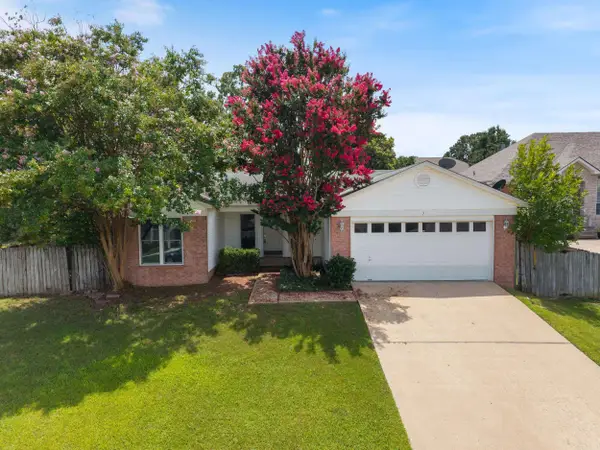 $222,500Active3 beds 2 baths1,455 sq. ft.
$222,500Active3 beds 2 baths1,455 sq. ft.3 Park Ridge Drive, Maumelle, AR 72113
MLS# 25032391Listed by: RE/MAX ELITE - New
 $128,500Active0.34 Acres
$128,500Active0.34 AcresLot 4 Devoe Bend Drive, Maumelle, AR 72113
MLS# 25032257Listed by: RE/MAX ELITE SALINE COUNTY
