128 Marseille Dr, Maumelle, AR 72113
Local realty services provided by:ERA TEAM Real Estate
128 Marseille Dr,Maumelle, AR 72113
$550,000
- 4 Beds
- 4 Baths
- 3,374 sq. ft.
- Single family
- Active
Listed by:karl freeman
Office:keller williams realty
MLS#:25034901
Source:AR_CARMLS
Price summary
- Price:$550,000
- Price per sq. ft.:$163.01
- Monthly HOA dues:$12.5
About this home
Fantastic custom golf course home on oversize lot with green space for extra privacy. New roof 24. Pool liner 21, sand & salt gen 24. Gourmet kitchen with Viking appliances, warming drawer and beverage cooler. Large island with seating area. New paint in most of the home. New flooring downstairs and shared area on 2nd floor. Large windows in kitchen and living area overlook pool and back yard. Big master bedroom with trey ceiling. Master bath has separate tub and shower. Master closet large enough for everyone’s clothes. Upstairs opens up to 3 brs, 2 baths and a bonus room. 2 brs share a Jack & Jill bath. The other bathroom is for 3rd bedroom and bonus room. Multiple closets and access to floored attic for additional storage. Outside enjoy a beautiful saltwater pool with covered and uncovered patio. Plenty of yard to bring in any extra toys for any age. Perfect home for everyone to have their own space or entertain as many people as you want to come over. Circular driveway helps keep people from being blocked in. 3 car garage has epoxy coating to make it easy to keep clean. Additional doorway from garage to back yard. Extra landscaping and sprinkler to help stay beautiful all year.
Contact an agent
Home facts
- Year built:2006
- Listing ID #:25034901
- Added:59 day(s) ago
- Updated:October 29, 2025 at 02:35 PM
Rooms and interior
- Bedrooms:4
- Total bathrooms:4
- Full bathrooms:3
- Half bathrooms:1
- Living area:3,374 sq. ft.
Heating and cooling
- Cooling:Central Cool-Electric
- Heating:Central Heat-Gas
Structure and exterior
- Roof:Composition
- Year built:2006
- Building area:3,374 sq. ft.
- Lot area:0.4 Acres
Utilities
- Water:Water Heater-Gas, Water-Public
- Sewer:Sewer-Public
Finances and disclosures
- Price:$550,000
- Price per sq. ft.:$163.01
- Tax amount:$3,563
New listings near 128 Marseille Dr
- New
 $330,000Active3 beds 2 baths1,879 sq. ft.
$330,000Active3 beds 2 baths1,879 sq. ft.23 Hanna Loop, Maumelle, AR 72113
MLS# 25043236Listed by: CBRPM GROUP - New
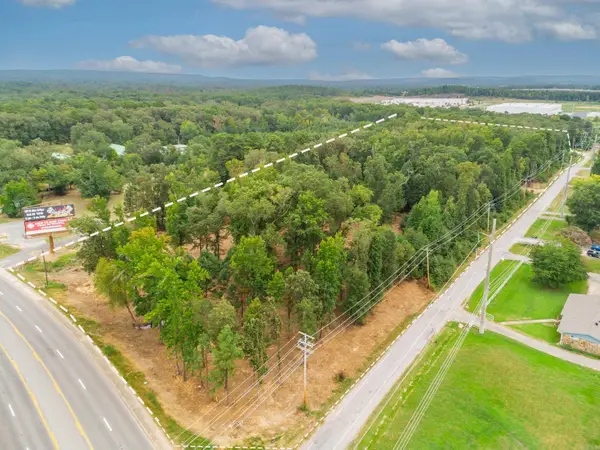 $1,500,000Active9.32 Acres
$1,500,000Active9.32 Acres0 Hwy 365 N, Maumelle, AR 72113
MLS# 25043130Listed by: CRYE-LEIKE REALTORS MAUMELLE - New
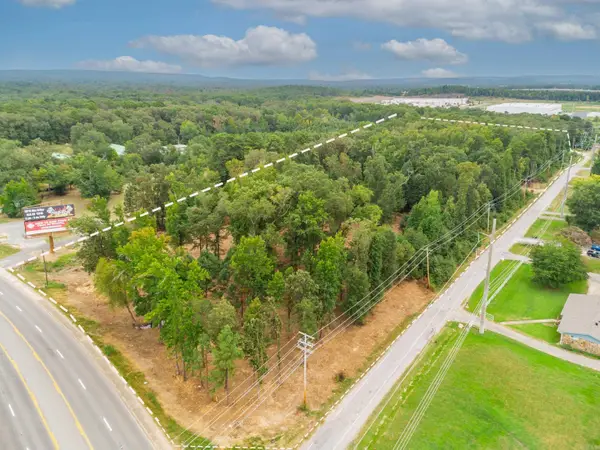 $450,000Active9.32 Acres
$450,000Active9.32 Acres0 Hwy 365 N, Maumelle, AR 72113
MLS# 25043131Listed by: CRYE-LEIKE REALTORS MAUMELLE - New
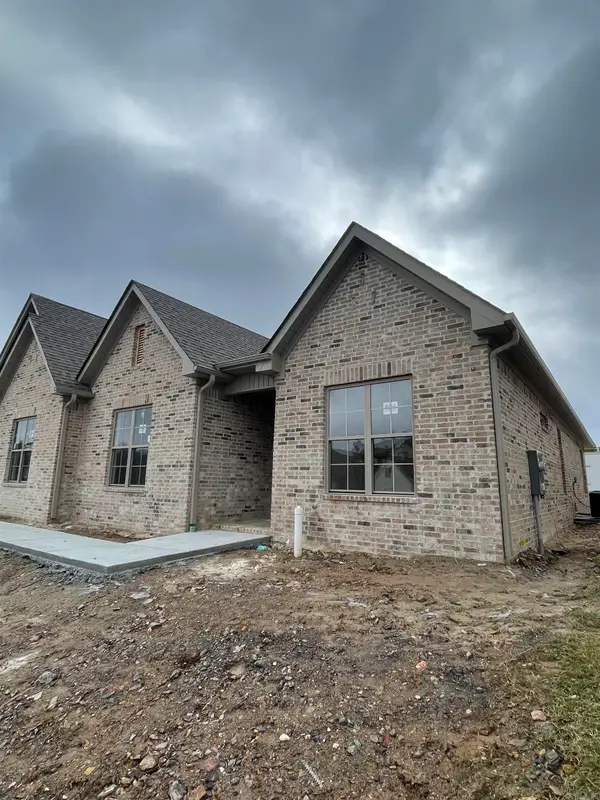 $344,900Active3 beds 2 baths1,610 sq. ft.
$344,900Active3 beds 2 baths1,610 sq. ft.201 Edgewood Circle, Little Rock, AR 72223
MLS# 25043064Listed by: ARKANSAS LAND & REALTY, INC. - Open Sun, 2 to 4pmNew
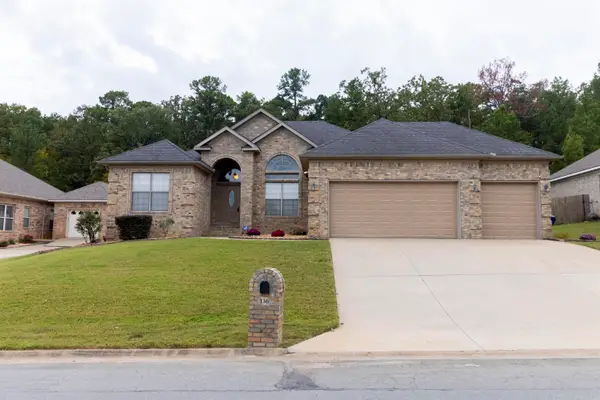 $365,000Active4 beds 2 baths2,246 sq. ft.
$365,000Active4 beds 2 baths2,246 sq. ft.Address Withheld By Seller, Maumelle, AR 72113
MLS# 25042909Listed by: NATURAL STATE REALTY OF ARKANSAS - New
 $328,000Active4 beds 2 baths2,162 sq. ft.
$328,000Active4 beds 2 baths2,162 sq. ft.4 Greeson Cv, Maumelle, AR 72113
MLS# 25042839Listed by: EPIC REAL ESTATE - Open Sun, 2 to 4pmNew
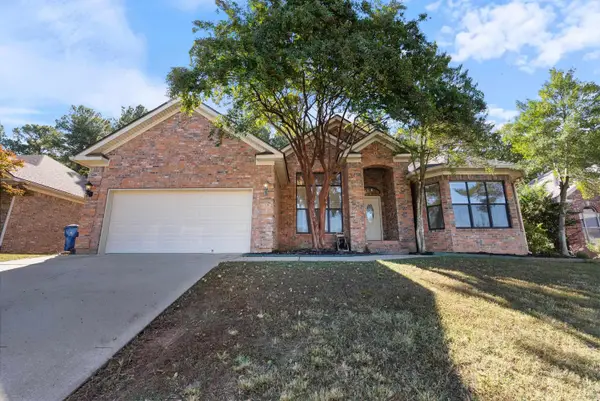 $294,900Active3 beds 2 baths1,805 sq. ft.
$294,900Active3 beds 2 baths1,805 sq. ft.116 Orleans Drive, Maumelle, AR 72113
MLS# 25042606Listed by: SIGNATURE PROPERTIES - New
 $775,000Active3 beds 4 baths3,818 sq. ft.
$775,000Active3 beds 4 baths3,818 sq. ft.32 Riverwood Cove, Maumelle, AR 72113
MLS# 25042571Listed by: JANET JONES COMPANY - New
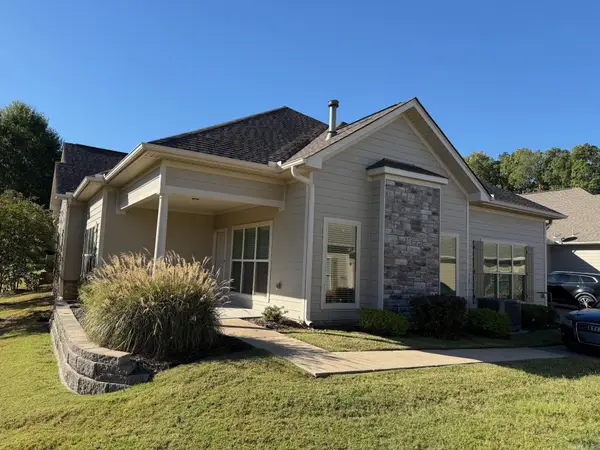 $315,000Active2 beds 2 baths1,800 sq. ft.
$315,000Active2 beds 2 baths1,800 sq. ft.123 Mountain Terrace Circle, Maumelle, AR 72113
MLS# 25042478Listed by: CRYE-LEIKE REALTORS KANIS BRANCH - New
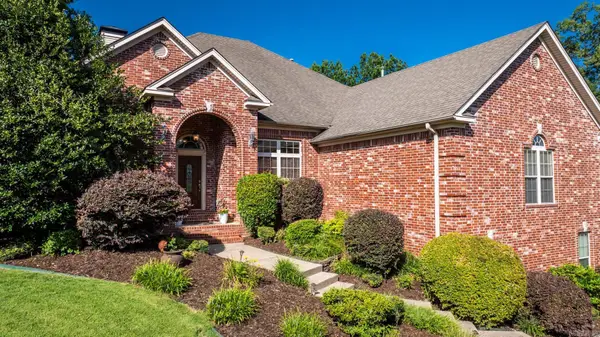 $568,000Active4 beds 4 baths3,751 sq. ft.
$568,000Active4 beds 4 baths3,751 sq. ft.40 Belle River Cir, Maumelle, AR 72113
MLS# 25042324Listed by: EPIC REAL ESTATE
