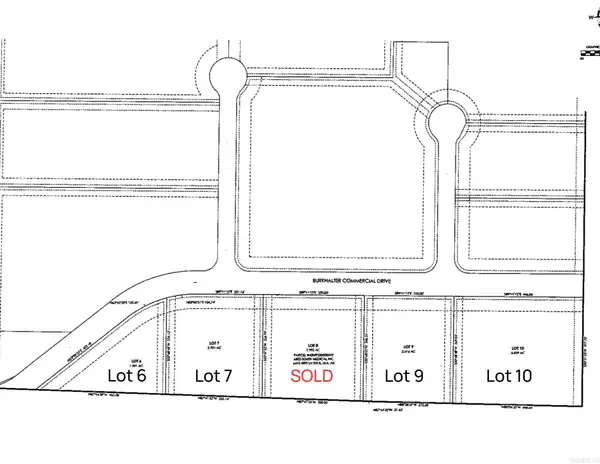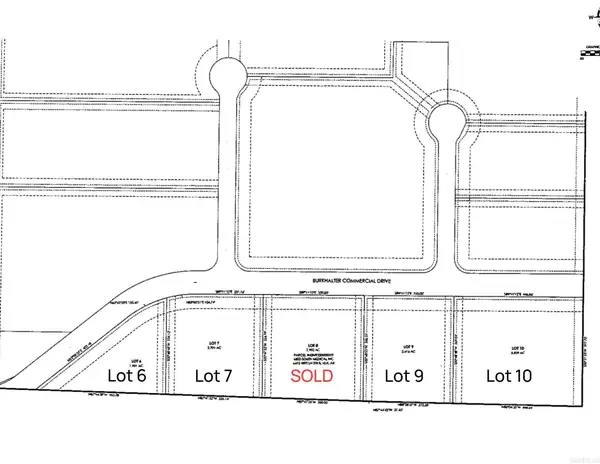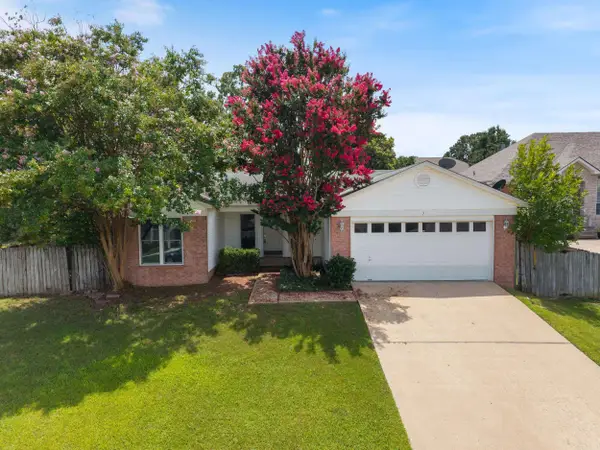133 Scenic Valley Loop, Maumelle, AR 72113
Local realty services provided by:ERA Doty Real Estate



133 Scenic Valley Loop,Maumelle, AR 72113
$370,000
- 3 Beds
- 3 Baths
- 2,337 sq. ft.
- Single family
- Active
Listed by:tiffany hoffman smith
Office:signature properties
MLS#:25024462
Source:AR_CARMLS
Price summary
- Price:$370,000
- Price per sq. ft.:$158.32
- Monthly HOA dues:$8.33
About this home
Beautiful one level home in Maumelle Valley Estates on quiet street next to walking trail. Enjoy extended and covered patio in backyard with built in gas grill. Professionally landscaped yard. Inside is large living area with high ceilings, custom trim work throughout home and built-ins. Spacious separate dining room and bonus room could be office. Kitchen has center island, granite slab countertops, tons of storage, gas cooktop with new downdraft vent, and eat-in dining area. Exceptional layout allows kitchen to open to living area but not seen from the front door. Plenty of room for multiple cooks. Separate primary suite features access to patio and backyard, his and her closets, lots of natural light, and update bath with quartz countertops and new lighting. New neutral paint throughout the home and wood floors in all the rooms were updated with current owner. Two separate guest rooms are on the other side of the home with a full bath. Laundry room and half bath off the entry from the garage.
Contact an agent
Home facts
- Year built:2006
- Listing Id #:25024462
- Added:58 day(s) ago
- Updated:August 15, 2025 at 02:32 PM
Rooms and interior
- Bedrooms:3
- Total bathrooms:3
- Full bathrooms:2
- Half bathrooms:1
- Living area:2,337 sq. ft.
Heating and cooling
- Cooling:Central Cool-Electric
Structure and exterior
- Roof:Architectural Shingle
- Year built:2006
- Building area:2,337 sq. ft.
- Lot area:0.22 Acres
Utilities
- Water:Water-Public
- Sewer:Sewer-Public
Finances and disclosures
- Price:$370,000
- Price per sq. ft.:$158.32
- Tax amount:$3,951
New listings near 133 Scenic Valley Loop
- New
 $394,900Active4 beds 3 baths2,842 sq. ft.
$394,900Active4 beds 3 baths2,842 sq. ft.8 Edgewater Cove, Maumelle, AR 72113
MLS# 25032801Listed by: EPIQUE REALTY - New
 $191,359Active1.91 Acres
$191,359Active1.91 AcresLot 6 Burkhalter Industrial Drive Drive, North Little Rock, AR 72113
MLS# 25032752Listed by: BERKSHIRE HATHAWAY HOMESERVICES ARKANSAS REALTY - New
 $270,607Active2.7 Acres
$270,607Active2.7 AcresLot 7 Burkhalter Industrial Drive Drive, North Little Rock, AR 72113
MLS# 25032753Listed by: BERKSHIRE HATHAWAY HOMESERVICES ARKANSAS REALTY - New
 $262,091Active2.62 Acres
$262,091Active2.62 AcresLot 9 Burkhalter Industrial Drive Drive, North Little Rock, AR 72113
MLS# 25032754Listed by: BERKSHIRE HATHAWAY HOMESERVICES ARKANSAS REALTY - New
 $383,619Active3.83 Acres
$383,619Active3.83 AcresLot 10 Burkhalter Industrial Drive Drive, North Little Rock, AR 72113
MLS# 25032758Listed by: BERKSHIRE HATHAWAY HOMESERVICES ARKANSAS REALTY - New
 $415,000Active4 beds 3 baths2,662 sq. ft.
$415,000Active4 beds 3 baths2,662 sq. ft.108 Bouriese Circle, Maumelle, AR 72113
MLS# 25032739Listed by: MICHELE PHILLIPS & CO. REALTORS - New
 $285,000Active3 beds 2 baths1,841 sq. ft.
$285,000Active3 beds 2 baths1,841 sq. ft.101 Nemours Court, Maumelle, AR 72113
MLS# 25032747Listed by: CRYE-LEIKE REALTORS MAUMELLE - New
 $329,900Active4 beds 3 baths2,155 sq. ft.
$329,900Active4 beds 3 baths2,155 sq. ft.16 Winona Drive, Maumelle, AR 72113
MLS# 25032564Listed by: CRYE-LEIKE REALTORS MAUMELLE - New
 $222,500Active3 beds 2 baths1,455 sq. ft.
$222,500Active3 beds 2 baths1,455 sq. ft.3 Park Ridge Drive, Maumelle, AR 72113
MLS# 25032391Listed by: RE/MAX ELITE - New
 $128,500Active0.34 Acres
$128,500Active0.34 AcresLot 4 Devoe Bend Drive, Maumelle, AR 72113
MLS# 25032257Listed by: RE/MAX ELITE SALINE COUNTY
