144 Summit Valley Circle, Maumelle, AR 72113
Local realty services provided by:ERA Doty Real Estate
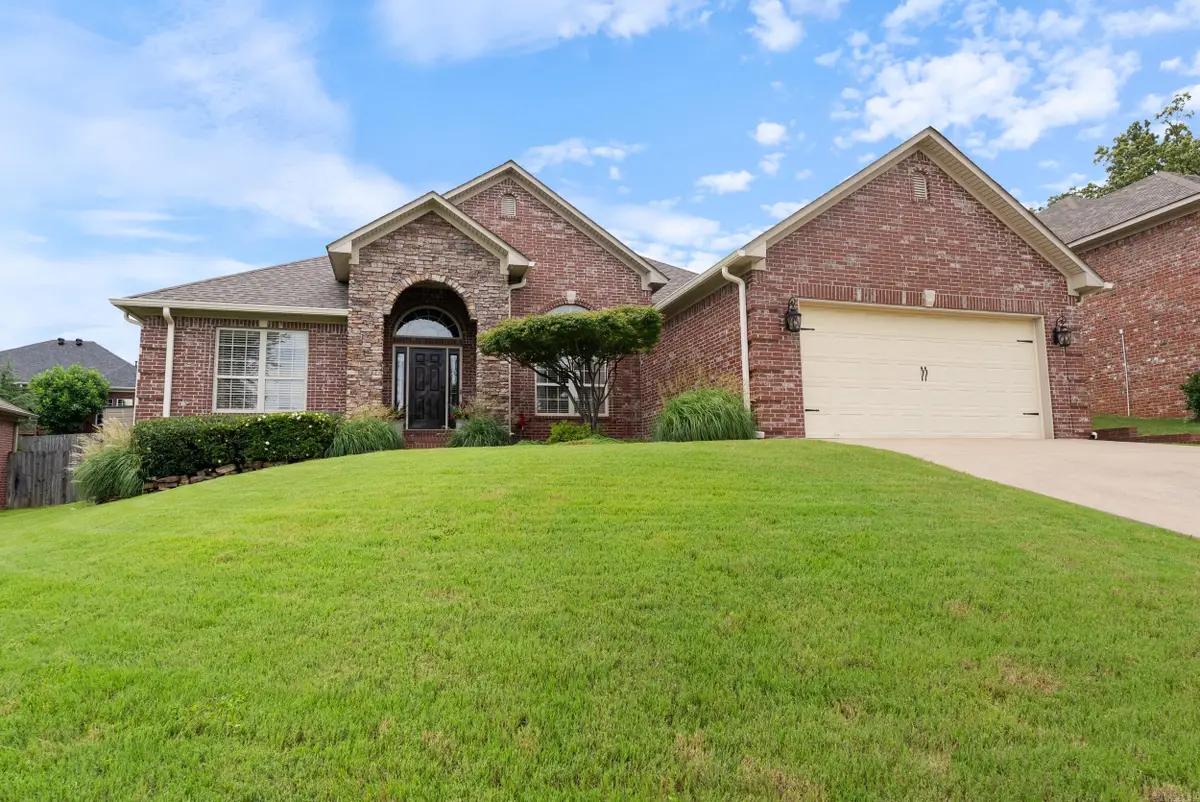
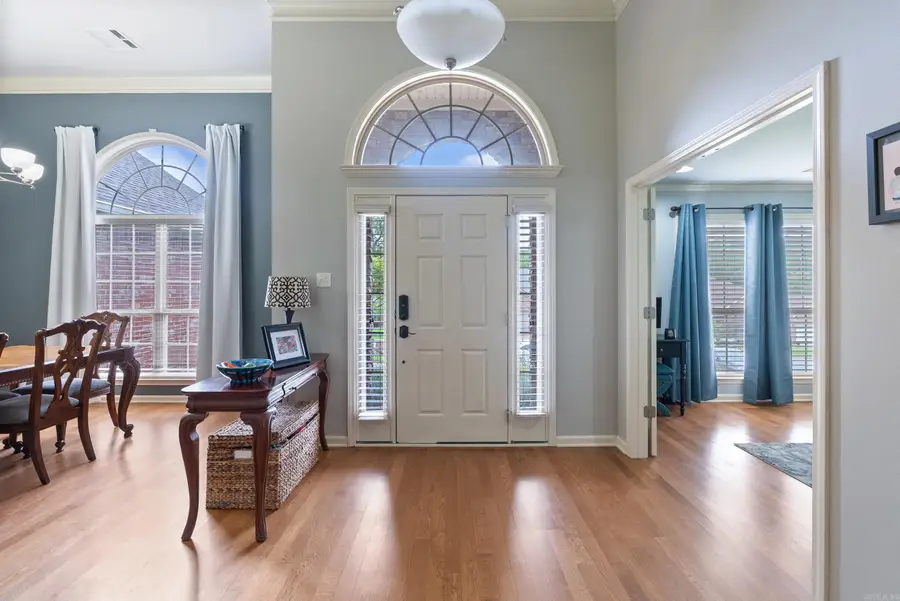
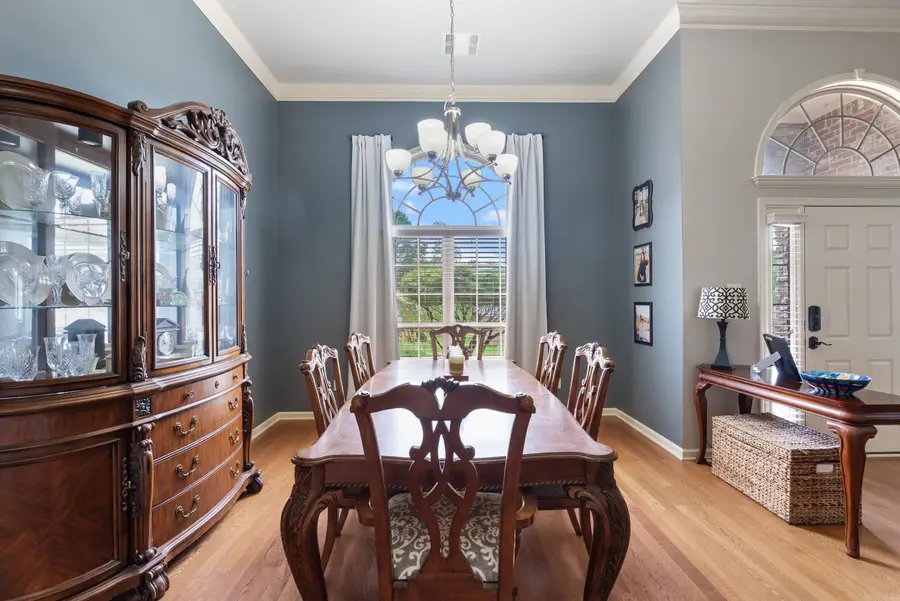
144 Summit Valley Circle,Maumelle, AR 72113
$370,000
- 4 Beds
- 3 Baths
- 2,326 sq. ft.
- Single family
- Active
Listed by:karen ferguson
Office:re/max elite conway branch
MLS#:25024222
Source:AR_CARMLS
Price summary
- Price:$370,000
- Price per sq. ft.:$159.07
- Monthly HOA dues:$12.5
About this home
Immaculate Home with Updates! This spacious home offers 4 bedrooms, 3 full bathrooms with a large office and is located in the desirable Maumelle Valley Estates with quick access to Maumelle Blvd! Step inside to tall ceilings with crown molding, an open-concept layout, cozy fireplace, and a chef’s kitchen featuring granite countertops, stainless steel appliances, wood cabinetry, under-cabinet lighting, breakfast bar & pantry. The oversized garage offers extra storage, and the covered patio overlooks a spacious fenced backyard—perfect for entertaining! The primary suite features two walk-in closets, double vanity, whirlpool tub, and a walk-in shower. Updates include NEW roof 2024, NEW HVAC (2022), NEW water heater (2022), NEW microwave (2022) NEW wood fence (2019), NEW Gutters and downspouts (2024), NEW garage door opener (2024) & springs (2020), NEW primary toilet (2023), NEW LVP floors in bedrooms, NEW interior paint, NEW whole house water filtration system and NEW granite deep single bowl kitchen sink with touch faucet. Fiber internet, alarm system & storage building included! This one checks all the boxes—schedule your tour today! Agents see remarks.
Contact an agent
Home facts
- Year built:2006
- Listing Id #:25024222
- Added:60 day(s) ago
- Updated:August 15, 2025 at 02:32 PM
Rooms and interior
- Bedrooms:4
- Total bathrooms:3
- Full bathrooms:3
- Living area:2,326 sq. ft.
Heating and cooling
- Cooling:Central Cool-Electric
- Heating:Central Heat-Gas
Structure and exterior
- Roof:Architectural Shingle
- Year built:2006
- Building area:2,326 sq. ft.
- Lot area:0.26 Acres
Utilities
- Water:Water Heater-Gas, Water-Public
- Sewer:Sewer-Public
Finances and disclosures
- Price:$370,000
- Price per sq. ft.:$159.07
- Tax amount:$3,158
New listings near 144 Summit Valley Circle
- New
 $394,900Active4 beds 3 baths2,842 sq. ft.
$394,900Active4 beds 3 baths2,842 sq. ft.8 Edgewater Cove, Maumelle, AR 72113
MLS# 25032801Listed by: EPIQUE REALTY - New
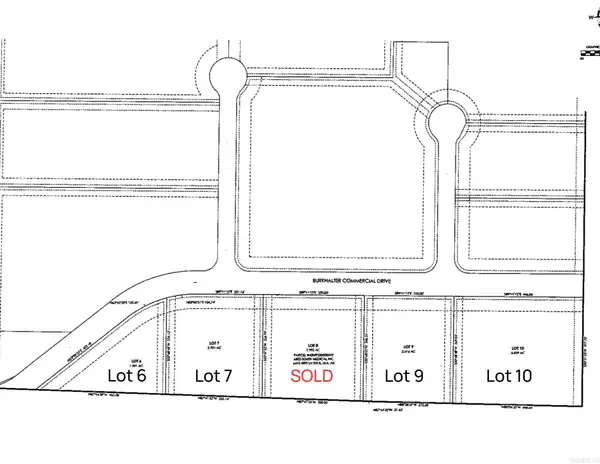 $191,359Active1.91 Acres
$191,359Active1.91 AcresLot 6 Burkhalter Industrial Drive Drive, North Little Rock, AR 72113
MLS# 25032752Listed by: BERKSHIRE HATHAWAY HOMESERVICES ARKANSAS REALTY - New
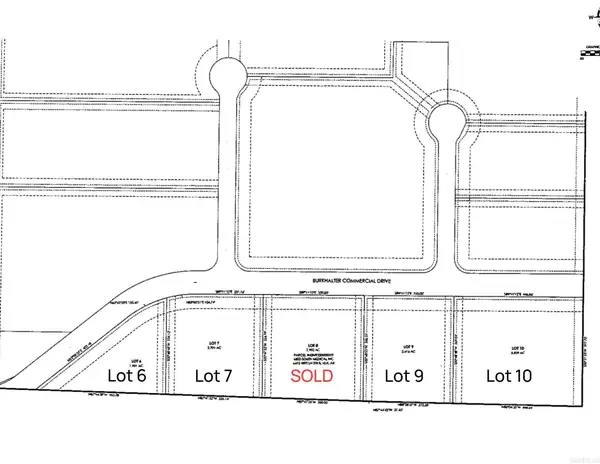 $270,607Active2.7 Acres
$270,607Active2.7 AcresLot 7 Burkhalter Industrial Drive Drive, North Little Rock, AR 72113
MLS# 25032753Listed by: BERKSHIRE HATHAWAY HOMESERVICES ARKANSAS REALTY - New
 $262,091Active2.62 Acres
$262,091Active2.62 AcresLot 9 Burkhalter Industrial Drive Drive, North Little Rock, AR 72113
MLS# 25032754Listed by: BERKSHIRE HATHAWAY HOMESERVICES ARKANSAS REALTY - New
 $383,619Active3.83 Acres
$383,619Active3.83 AcresLot 10 Burkhalter Industrial Drive Drive, North Little Rock, AR 72113
MLS# 25032758Listed by: BERKSHIRE HATHAWAY HOMESERVICES ARKANSAS REALTY - New
 $415,000Active4 beds 3 baths2,662 sq. ft.
$415,000Active4 beds 3 baths2,662 sq. ft.108 Bouriese Circle, Maumelle, AR 72113
MLS# 25032739Listed by: MICHELE PHILLIPS & CO. REALTORS - New
 $285,000Active3 beds 2 baths1,841 sq. ft.
$285,000Active3 beds 2 baths1,841 sq. ft.101 Nemours Court, Maumelle, AR 72113
MLS# 25032747Listed by: CRYE-LEIKE REALTORS MAUMELLE - New
 $329,900Active4 beds 3 baths2,155 sq. ft.
$329,900Active4 beds 3 baths2,155 sq. ft.16 Winona Drive, Maumelle, AR 72113
MLS# 25032564Listed by: CRYE-LEIKE REALTORS MAUMELLE - New
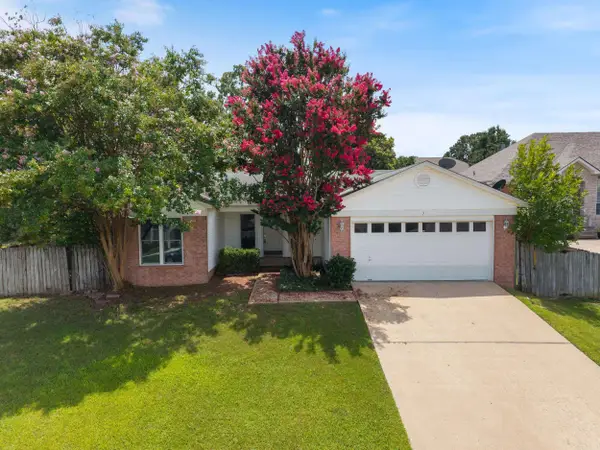 $222,500Active3 beds 2 baths1,455 sq. ft.
$222,500Active3 beds 2 baths1,455 sq. ft.3 Park Ridge Drive, Maumelle, AR 72113
MLS# 25032391Listed by: RE/MAX ELITE - New
 $128,500Active0.34 Acres
$128,500Active0.34 AcresLot 4 Devoe Bend Drive, Maumelle, AR 72113
MLS# 25032257Listed by: RE/MAX ELITE SALINE COUNTY
