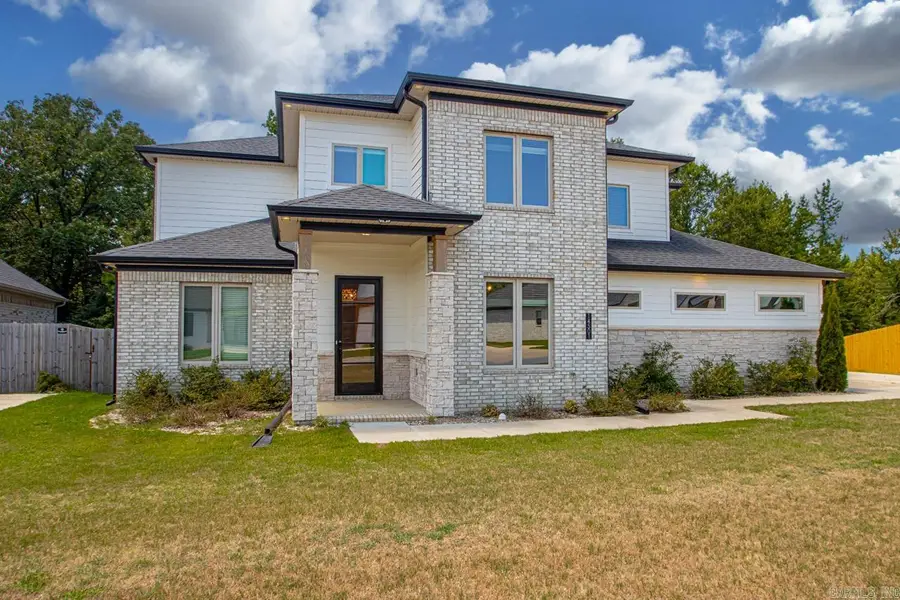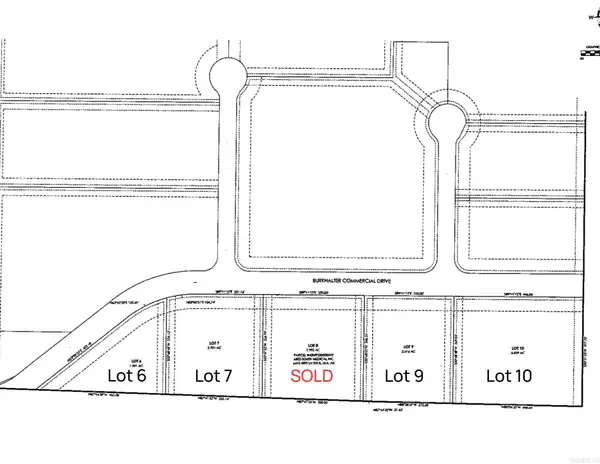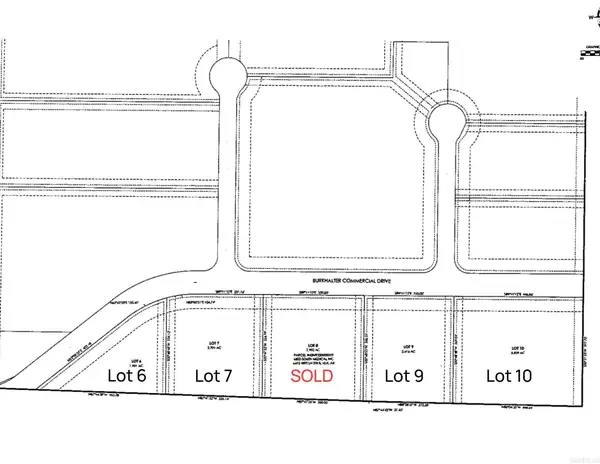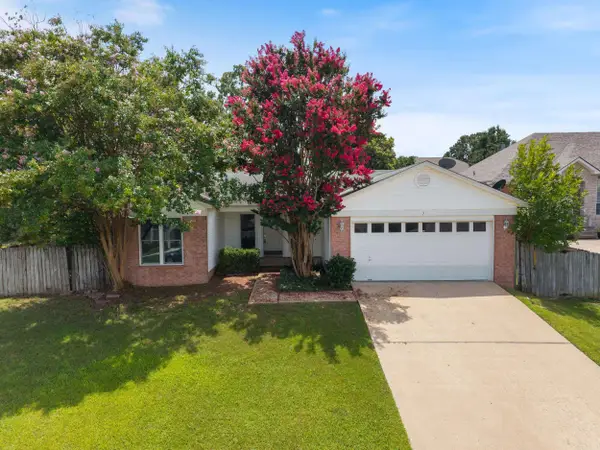14501 Stonebrook Lane, Maumelle, AR 72113
Local realty services provided by:ERA TEAM Real Estate



14501 Stonebrook Lane,Maumelle, AR 72113
$589,000
- 5 Beds
- 3 Baths
- 3,000 sq. ft.
- Single family
- Active
Listed by:dana patterson-sims
Office:re501 partners
MLS#:25029799
Source:AR_CARMLS
Price summary
- Price:$589,000
- Price per sq. ft.:$196.33
- Monthly HOA dues:$75
About this home
Looking for 5-bedrooms, 3-baths and 3 garages? This gorgeous home in the gated Stonebrook Community can be yours! With over 3,000 sq. ft., you'll find soaring 20-ft ceilings, a gourmet kitchen, elegant fireplace, private office, & abundant natural light. The main level features a spacious primary suite with spa-like bath, plus a guest bedroom & full bath. Upstairs includes a flexible loft, two bedrooms, & another full bath. Enjoy the large covered patio overlooking protected greenspace & a fully fenced yard. The stone-&-brick exterior with soffit lighting adds curb appeal, while the three-car garage provides ample storage. Conveniently located near I-40 at the Morgan/Maumelle exit, you’ll have easy access to Little Rock & Conway. Neighborhood amenities include a gated entrance, walking trails, playground, pickle ball court, & stocked fishing pond ready for kayaking. Four Minutes from Highway 40!
Contact an agent
Home facts
- Year built:2023
- Listing Id #:25029799
- Added:21 day(s) ago
- Updated:August 18, 2025 at 03:08 PM
Rooms and interior
- Bedrooms:5
- Total bathrooms:3
- Full bathrooms:3
- Living area:3,000 sq. ft.
Heating and cooling
- Cooling:Central Cool-Electric, Zoned Units
- Heating:Central Heat-Gas, Zoned Units
Structure and exterior
- Roof:Architectural Shingle
- Year built:2023
- Building area:3,000 sq. ft.
- Lot area:0.28 Acres
Utilities
- Water:Water Heater-Gas, Water-Public
- Sewer:Sewer-Public
Finances and disclosures
- Price:$589,000
- Price per sq. ft.:$196.33
- Tax amount:$3,314 (2025)
New listings near 14501 Stonebrook Lane
- New
 $394,900Active4 beds 3 baths2,842 sq. ft.
$394,900Active4 beds 3 baths2,842 sq. ft.8 Edgewater Cove, Maumelle, AR 72113
MLS# 25032801Listed by: EPIQUE REALTY - New
 $191,359Active1.91 Acres
$191,359Active1.91 AcresLot 6 Burkhalter Industrial Drive Drive, North Little Rock, AR 72113
MLS# 25032752Listed by: BERKSHIRE HATHAWAY HOMESERVICES ARKANSAS REALTY - New
 $270,607Active2.7 Acres
$270,607Active2.7 AcresLot 7 Burkhalter Industrial Drive Drive, North Little Rock, AR 72113
MLS# 25032753Listed by: BERKSHIRE HATHAWAY HOMESERVICES ARKANSAS REALTY - New
 $262,091Active2.62 Acres
$262,091Active2.62 AcresLot 9 Burkhalter Industrial Drive Drive, North Little Rock, AR 72113
MLS# 25032754Listed by: BERKSHIRE HATHAWAY HOMESERVICES ARKANSAS REALTY - New
 $383,619Active3.83 Acres
$383,619Active3.83 AcresLot 10 Burkhalter Industrial Drive Drive, North Little Rock, AR 72113
MLS# 25032758Listed by: BERKSHIRE HATHAWAY HOMESERVICES ARKANSAS REALTY - New
 $415,000Active4 beds 3 baths2,662 sq. ft.
$415,000Active4 beds 3 baths2,662 sq. ft.108 Bouriese Circle, Maumelle, AR 72113
MLS# 25032739Listed by: MICHELE PHILLIPS & CO. REALTORS - New
 $285,000Active3 beds 2 baths1,841 sq. ft.
$285,000Active3 beds 2 baths1,841 sq. ft.101 Nemours Court, Maumelle, AR 72113
MLS# 25032747Listed by: CRYE-LEIKE REALTORS MAUMELLE - New
 $329,900Active4 beds 3 baths2,155 sq. ft.
$329,900Active4 beds 3 baths2,155 sq. ft.16 Winona Drive, Maumelle, AR 72113
MLS# 25032564Listed by: CRYE-LEIKE REALTORS MAUMELLE - New
 $222,500Active3 beds 2 baths1,455 sq. ft.
$222,500Active3 beds 2 baths1,455 sq. ft.3 Park Ridge Drive, Maumelle, AR 72113
MLS# 25032391Listed by: RE/MAX ELITE - New
 $128,500Active0.34 Acres
$128,500Active0.34 AcresLot 4 Devoe Bend Drive, Maumelle, AR 72113
MLS# 25032257Listed by: RE/MAX ELITE SALINE COUNTY
