15 Par Drive, Maumelle, AR 72113
Local realty services provided by:ERA TEAM Real Estate
15 Par Drive,Maumelle, AR 72113
$425,000
- 4 Beds
- 3 Baths
- 3,383 sq. ft.
- Condominium
- Active
Listed by:tanya brainerd craft
Office:janet jones company
MLS#:25031594
Source:AR_CARMLS
Price summary
- Price:$425,000
- Price per sq. ft.:$125.63
- Monthly HOA dues:$29.17
About this home
Stunning property on Maumelle Country Club golf course! This home is located on the 9th fairway & a delightful retreat for anyone! Beautiful views (front & back) & many places to relax or entertain. Interior boasts high/vaulted ceilings w/ exposed beams & so much natural light through the updated windows & sliding doors, leading you out to the wrap around decks & screened porches. On the main level is a spacious kitchen w/ granite counters, big living with fireplace & hardwoods, primary suite has hardwoods & views of the course plus a bright bathroom includes huge walk-in tiled shower, double vanity, soaking tub & two closets. At the front of the home is a generously sized guest suite w/ bath. Downstairs has a game/bonus room w/ a 2nd fireplace & access to lower decks, big wet bar area, 2 guest bedrooms share a bathroom & the laundry room leads out to the heated/cooled golf cart garage or workshop. Under house storage galore! **Roof & Leafguard Gutters recently replaced.
Contact an agent
Home facts
- Year built:1984
- Listing ID #:25031594
- Added:51 day(s) ago
- Updated:September 29, 2025 at 01:51 PM
Rooms and interior
- Bedrooms:4
- Total bathrooms:3
- Full bathrooms:3
- Living area:3,383 sq. ft.
Heating and cooling
- Cooling:Central Cool-Electric
- Heating:Central Heat-Gas
Structure and exterior
- Roof:Architectural Shingle
- Year built:1984
- Building area:3,383 sq. ft.
- Lot area:0.19 Acres
Utilities
- Water:Water Heater-Gas, Water-Public
- Sewer:Sewer-Public
Finances and disclosures
- Price:$425,000
- Price per sq. ft.:$125.63
- Tax amount:$3,143 (2025)
New listings near 15 Par Drive
- New
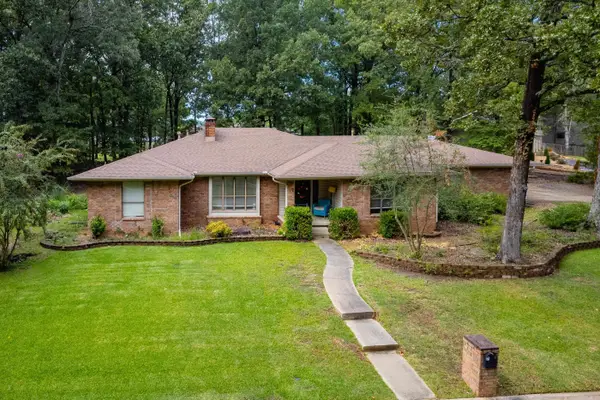 $385,000Active4 beds 3 baths3,288 sq. ft.
$385,000Active4 beds 3 baths3,288 sq. ft.7 Fairway Drive, Maumelle, AR 72113
MLS# 25038706Listed by: ADKINS & ASSOCIATES REAL ESTATE - New
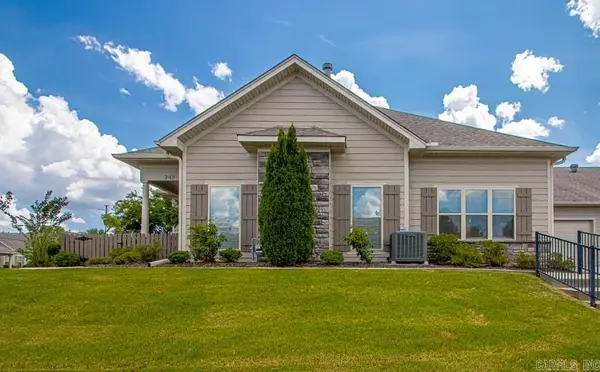 $307,000Active3 beds 2 baths1,890 sq. ft.
$307,000Active3 beds 2 baths1,890 sq. ft.243 Mountain Terrace Circle, Maumelle, AR 72113
MLS# 25038670Listed by: BERKSHIRE HATHAWAY HOMESERVICES ARKANSAS REALTY - New
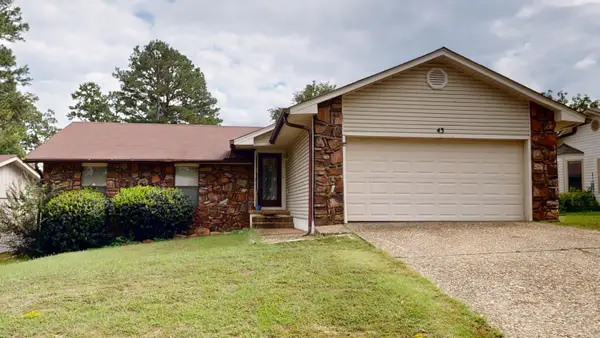 $179,900Active3 beds 2 baths1,408 sq. ft.
$179,900Active3 beds 2 baths1,408 sq. ft.43 Prince Drive, Maumelle, AR 72113
MLS# 25038629Listed by: FATHOM REALTY CENTRAL - New
 $534,000Active3 beds 3 baths2,931 sq. ft.
$534,000Active3 beds 3 baths2,931 sq. ft.3 Mockingbird Lane, Maumelle, AR 72113
MLS# 25038545Listed by: CRYE-LEIKE REALTORS MAUMELLE - New
 $295,000Active3 beds 2 baths1,746 sq. ft.
$295,000Active3 beds 2 baths1,746 sq. ft.14 Harmony Court, Maumelle, AR 72113
MLS# 25038482Listed by: CBRPM GROUP - New
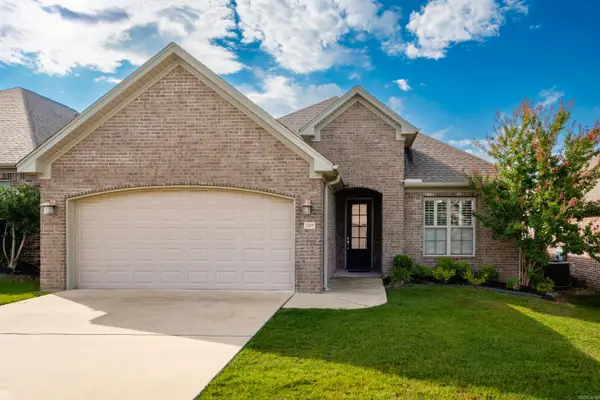 $322,000Active3 beds 2 baths1,647 sq. ft.
$322,000Active3 beds 2 baths1,647 sq. ft.107 Mariner Lane, Maumelle, AR 72113
MLS# 25038466Listed by: JK REAL ESTATE - New
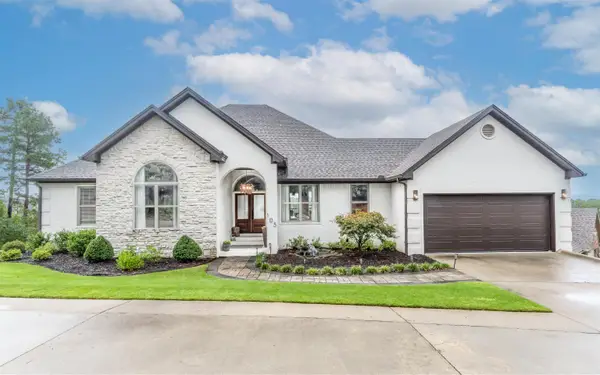 $529,900Active3 beds 2 baths2,724 sq. ft.
$529,900Active3 beds 2 baths2,724 sq. ft.105 Riverview Dr., Maumelle, AR 72113
MLS# 25038318Listed by: CRYE-LEIKE REALTORS MAUMELLE - New
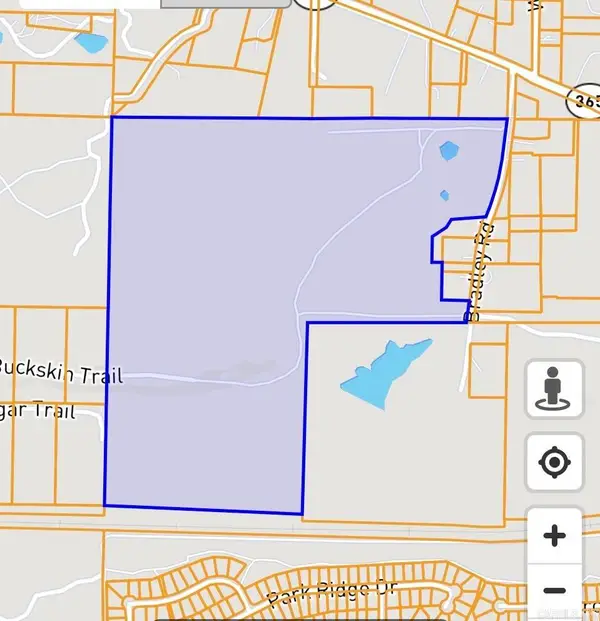 $4,000,000Active113.25 Acres
$4,000,000Active113.25 AcresBradley Rd Right Off Hwy 365, Maumelle, AR 72113
MLS# 25038235Listed by: RE/MAX ELITE CONWAY BRANCH - New
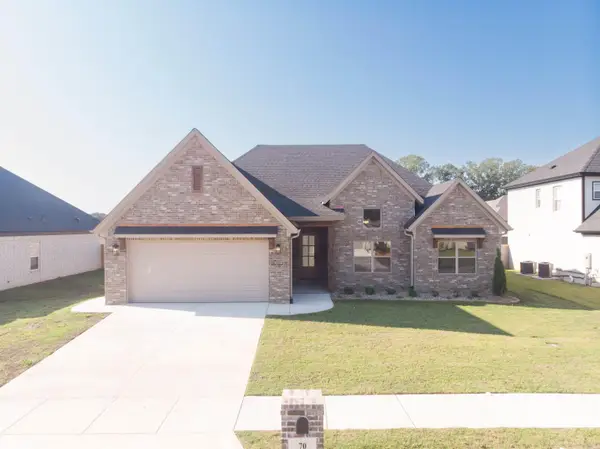 $523,000Active4 beds 3 baths2,491 sq. ft.
$523,000Active4 beds 3 baths2,491 sq. ft.70 Corniche Cove, Maumelle, AR 72113
MLS# 25038166Listed by: BLUE TREE REALTY - New
 $225,000Active3 beds 2 baths1,455 sq. ft.
$225,000Active3 beds 2 baths1,455 sq. ft.3 Park Ridge Drive, Maumelle, AR 72113
MLS# 25037978Listed by: RE/MAX ELITE
