171 Maumelle Valley Drive, Maumelle, AR 72113
Local realty services provided by:ERA Doty Real Estate
171 Maumelle Valley Drive,Maumelle, AR 72113
$728,000
- 5 Beds
- 5 Baths
- 3,850 sq. ft.
- Single family
- Active
Listed by:kenny van patten
Office:berkshire hathaway homeservices arkansas realty
MLS#:25028713
Source:AR_CARMLS
Price summary
- Price:$728,000
- Price per sq. ft.:$189.09
- Monthly HOA dues:$12.5
About this home
Beautiful new construction in Maumelle Valley Estates overlooking beautiful greenspace and a 3-car garage. This 5-bed, 4.5-bath home offers two living areas, formal dining, eat-in kitchen, and covered upper/lower decks. The chef’s kitchen features quartz counters, gas cooktop, large island, walk-in pantry, wet bar, and built-ins. The great room flows into the kitchen, centered around a gas fireplace with custom shelving. The primary suite includes a sitting area and spa-style bath with soaking tub, walk-in shower, dual closets, and abundant storage. Enjoy outdoor entertaining with an upper deck fireplace overlooking a fenced yard and greenspace. Downstairs features 3 bedrooms, 2 baths, and additional living space. Additional highlights: mud area, large laundry room (fits a 2nd fridge), half bath on main level, ADT wiring, sprinkler system, gutters, and luxury vinyl plank flooring. Enjoy the convenience of golf cart access to Maumelle Country Club—where luxury living meets leisure time. Agents SEE UPLOADED DOCS about $10,000 Builder Credit to Buyer towards Rate Buy Down, Closing Costs or Refrigerator, Washer, Dryer, etc.
Contact an agent
Home facts
- Year built:2025
- Listing ID #:25028713
- Added:262 day(s) ago
- Updated:September 30, 2025 at 12:23 AM
Rooms and interior
- Bedrooms:5
- Total bathrooms:5
- Full bathrooms:4
- Half bathrooms:1
- Living area:3,850 sq. ft.
Heating and cooling
- Cooling:Central Cool-Electric, Zoned Units
- Heating:Central Heat-Gas, Zoned Units
Structure and exterior
- Roof:Architectural Shingle
- Year built:2025
- Building area:3,850 sq. ft.
- Lot area:0.37 Acres
Utilities
- Water:Water Heater-Gas, Water-Public
- Sewer:Sewer-Public
Finances and disclosures
- Price:$728,000
- Price per sq. ft.:$189.09
- Tax amount:$5,075 (2025)
New listings near 171 Maumelle Valley Drive
- New
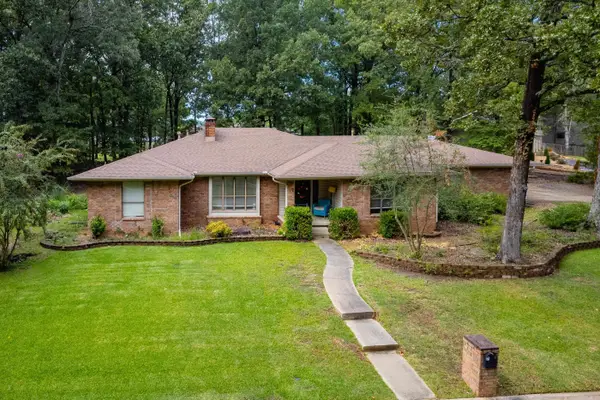 $385,000Active4 beds 3 baths3,288 sq. ft.
$385,000Active4 beds 3 baths3,288 sq. ft.7 Fairway Drive, Maumelle, AR 72113
MLS# 25038706Listed by: ADKINS & ASSOCIATES REAL ESTATE - New
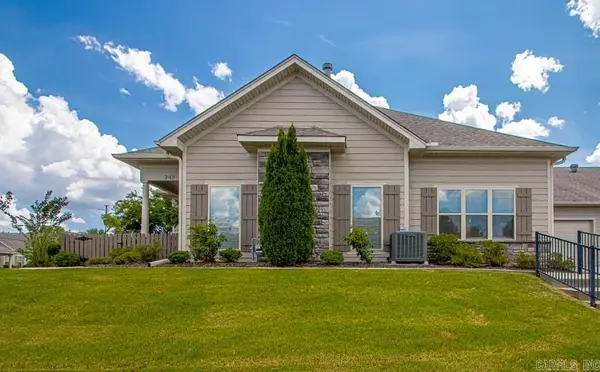 $307,000Active3 beds 2 baths1,890 sq. ft.
$307,000Active3 beds 2 baths1,890 sq. ft.243 Mountain Terrace Circle, Maumelle, AR 72113
MLS# 25038670Listed by: BERKSHIRE HATHAWAY HOMESERVICES ARKANSAS REALTY - New
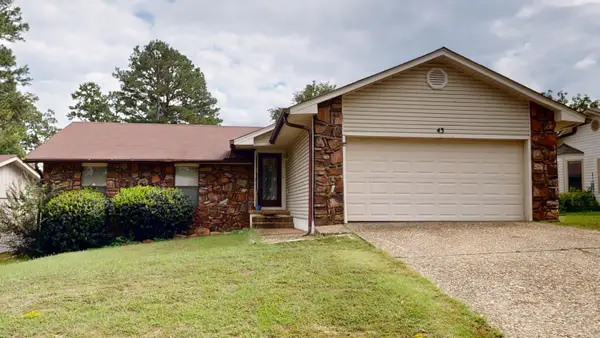 $179,900Active3 beds 2 baths1,408 sq. ft.
$179,900Active3 beds 2 baths1,408 sq. ft.43 Prince Drive, Maumelle, AR 72113
MLS# 25038629Listed by: FATHOM REALTY CENTRAL - New
 $534,000Active3 beds 3 baths2,931 sq. ft.
$534,000Active3 beds 3 baths2,931 sq. ft.3 Mockingbird Lane, Maumelle, AR 72113
MLS# 25038545Listed by: CRYE-LEIKE REALTORS MAUMELLE - New
 $295,000Active3 beds 2 baths1,746 sq. ft.
$295,000Active3 beds 2 baths1,746 sq. ft.14 Harmony Court, Maumelle, AR 72113
MLS# 25038482Listed by: CBRPM GROUP - New
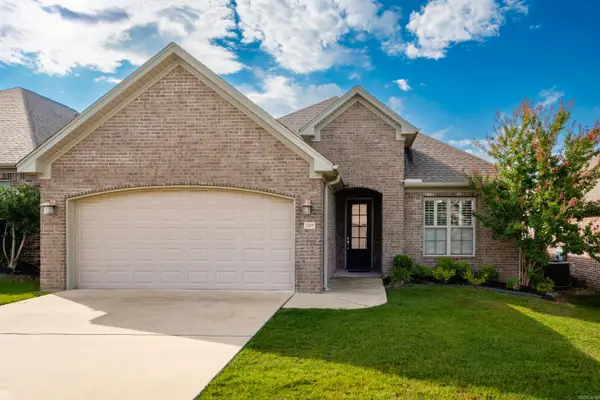 $322,000Active3 beds 2 baths1,647 sq. ft.
$322,000Active3 beds 2 baths1,647 sq. ft.107 Mariner Lane, Maumelle, AR 72113
MLS# 25038466Listed by: JK REAL ESTATE - New
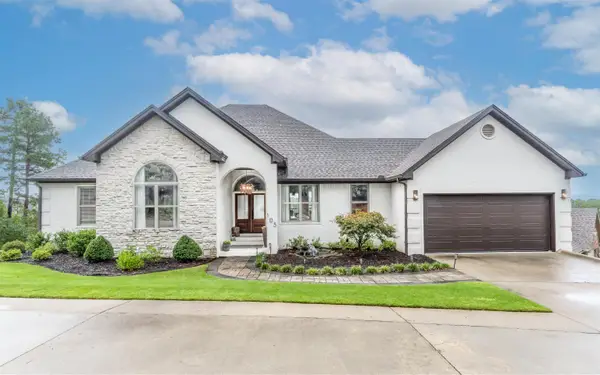 $529,900Active3 beds 2 baths2,724 sq. ft.
$529,900Active3 beds 2 baths2,724 sq. ft.105 Riverview Dr., Maumelle, AR 72113
MLS# 25038318Listed by: CRYE-LEIKE REALTORS MAUMELLE - New
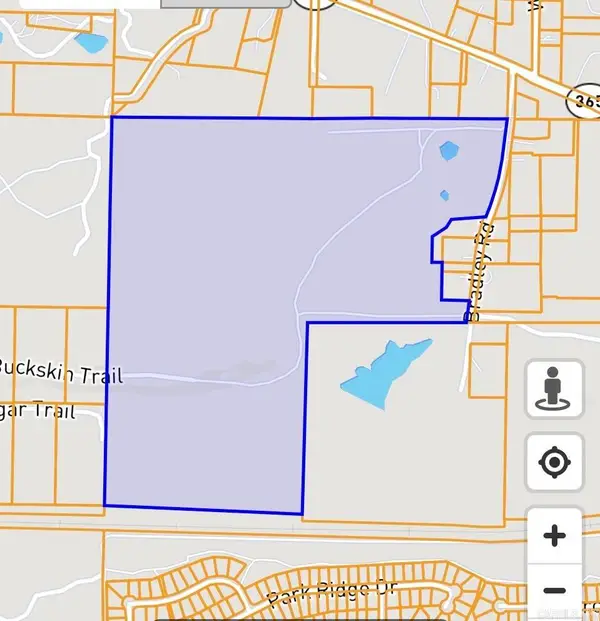 $4,000,000Active113.25 Acres
$4,000,000Active113.25 AcresBradley Rd Right Off Hwy 365, Maumelle, AR 72113
MLS# 25038235Listed by: RE/MAX ELITE CONWAY BRANCH - New
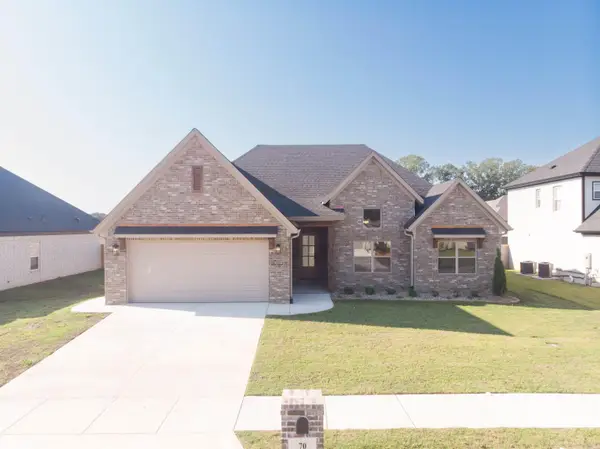 $523,000Active4 beds 3 baths2,491 sq. ft.
$523,000Active4 beds 3 baths2,491 sq. ft.70 Corniche Cove, Maumelle, AR 72113
MLS# 25038166Listed by: BLUE TREE REALTY - New
 $225,000Active3 beds 2 baths1,455 sq. ft.
$225,000Active3 beds 2 baths1,455 sq. ft.3 Park Ridge Drive, Maumelle, AR 72113
MLS# 25037978Listed by: RE/MAX ELITE
