40 High Timber Drive, Maumelle, AR 72113
Local realty services provided by:ERA Doty Real Estate

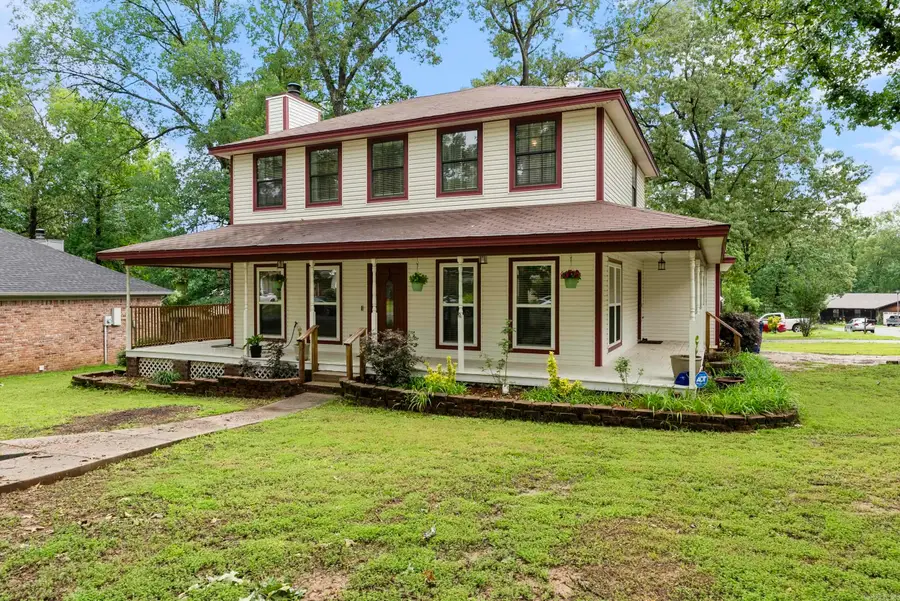
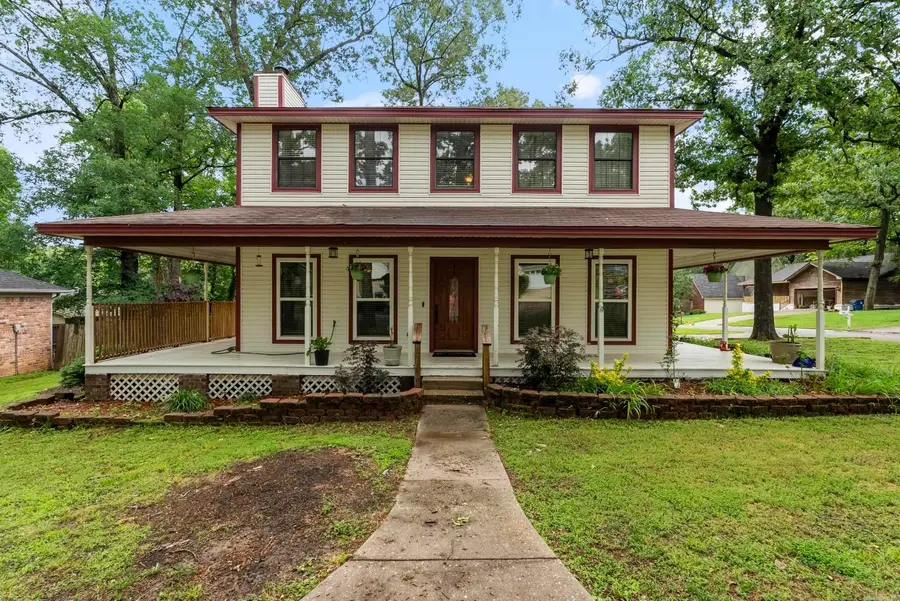
40 High Timber Drive,Maumelle, AR 72113
$260,000
- 4 Beds
- 3 Baths
- 1,833 sq. ft.
- Single family
- Active
Listed by:jerry larkowski
Office:esq. realty group
MLS#:25019887
Source:AR_CARMLS
Price summary
- Price:$260,000
- Price per sq. ft.:$141.84
About this home
Experience the best of Southern Summer living in this charming, two-story High Timbers home. A spacious wrap-around porch invites relaxing evenings and morning coffee, perfectly complementing the beautifully landscaped "corner-like" lot. Step inside to find an updated kitchen with granite countertops and modern appliances. New flooring has been added upstairs to match the stylish design of the lower level, creating a seamless feeling throughout. The primary bathroom has also been recently updated for a fresh, modern touch. Updated include new paint, new flooring, and quartz counters. Practical updates include a fully encapsulated crawl space with a dehumidifier, offering peace of mind and long-term protection. The garage was split in half to create a 4th bedroom/flex space and exterior storage. Outside, enjoy a fully fenced backyard featuring a handsome wood fence that ties in with the porch for a cohesive outdoor space. Mature trees have been carefully pruned or removed, opening up the nicely sized front yard and enhancing curb appeal. Don't miss the opportunity to make this inviting, move-in ready home yours.
Contact an agent
Home facts
- Year built:1988
- Listing Id #:25019887
- Added:89 day(s) ago
- Updated:August 18, 2025 at 03:08 PM
Rooms and interior
- Bedrooms:4
- Total bathrooms:3
- Full bathrooms:2
- Half bathrooms:1
- Living area:1,833 sq. ft.
Heating and cooling
- Cooling:Central Cool-Electric
- Heating:Central Heat-Gas
Structure and exterior
- Roof:Architectural Shingle
- Year built:1988
- Building area:1,833 sq. ft.
- Lot area:0.2 Acres
Utilities
- Water:Water-Public
Finances and disclosures
- Price:$260,000
- Price per sq. ft.:$141.84
- Tax amount:$1,779
New listings near 40 High Timber Drive
- New
 $394,900Active4 beds 3 baths2,842 sq. ft.
$394,900Active4 beds 3 baths2,842 sq. ft.8 Edgewater Cove, Maumelle, AR 72113
MLS# 25032801Listed by: EPIQUE REALTY - New
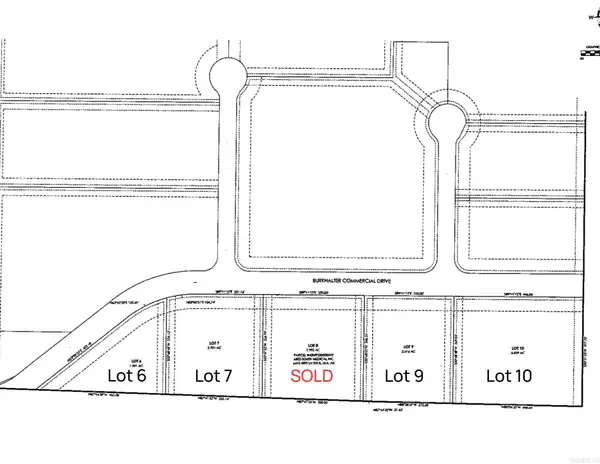 $191,359Active1.91 Acres
$191,359Active1.91 AcresLot 6 Burkhalter Industrial Drive Drive, North Little Rock, AR 72113
MLS# 25032752Listed by: BERKSHIRE HATHAWAY HOMESERVICES ARKANSAS REALTY - New
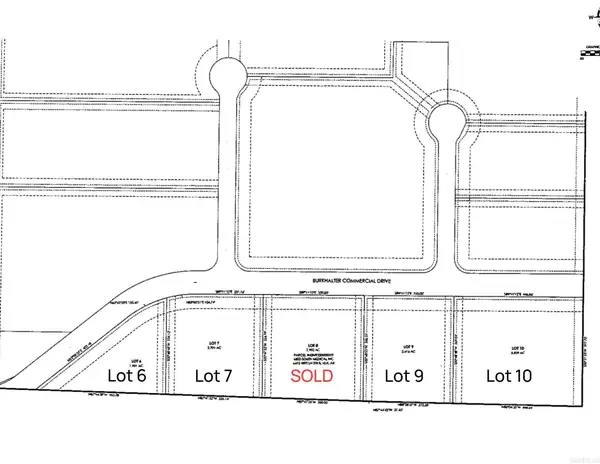 $270,607Active2.7 Acres
$270,607Active2.7 AcresLot 7 Burkhalter Industrial Drive Drive, North Little Rock, AR 72113
MLS# 25032753Listed by: BERKSHIRE HATHAWAY HOMESERVICES ARKANSAS REALTY - New
 $262,091Active2.62 Acres
$262,091Active2.62 AcresLot 9 Burkhalter Industrial Drive Drive, North Little Rock, AR 72113
MLS# 25032754Listed by: BERKSHIRE HATHAWAY HOMESERVICES ARKANSAS REALTY - New
 $383,619Active3.83 Acres
$383,619Active3.83 AcresLot 10 Burkhalter Industrial Drive Drive, North Little Rock, AR 72113
MLS# 25032758Listed by: BERKSHIRE HATHAWAY HOMESERVICES ARKANSAS REALTY - New
 $415,000Active4 beds 3 baths2,662 sq. ft.
$415,000Active4 beds 3 baths2,662 sq. ft.108 Bouriese Circle, Maumelle, AR 72113
MLS# 25032739Listed by: MICHELE PHILLIPS & CO. REALTORS - New
 $285,000Active3 beds 2 baths1,841 sq. ft.
$285,000Active3 beds 2 baths1,841 sq. ft.101 Nemours Court, Maumelle, AR 72113
MLS# 25032747Listed by: CRYE-LEIKE REALTORS MAUMELLE - New
 $329,900Active4 beds 3 baths2,155 sq. ft.
$329,900Active4 beds 3 baths2,155 sq. ft.16 Winona Drive, Maumelle, AR 72113
MLS# 25032564Listed by: CRYE-LEIKE REALTORS MAUMELLE - New
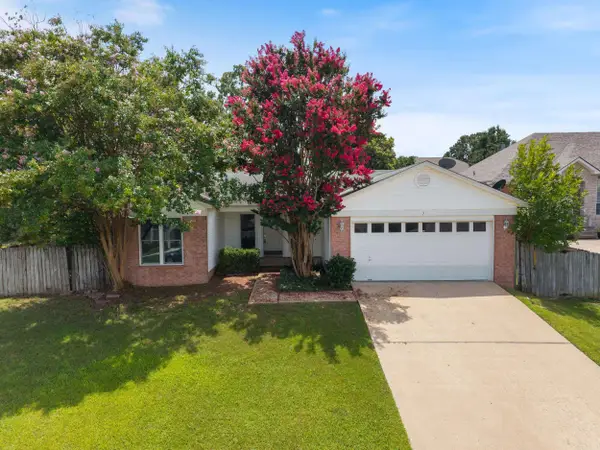 $222,500Active3 beds 2 baths1,455 sq. ft.
$222,500Active3 beds 2 baths1,455 sq. ft.3 Park Ridge Drive, Maumelle, AR 72113
MLS# 25032391Listed by: RE/MAX ELITE - New
 $128,500Active0.34 Acres
$128,500Active0.34 AcresLot 4 Devoe Bend Drive, Maumelle, AR 72113
MLS# 25032257Listed by: RE/MAX ELITE SALINE COUNTY
