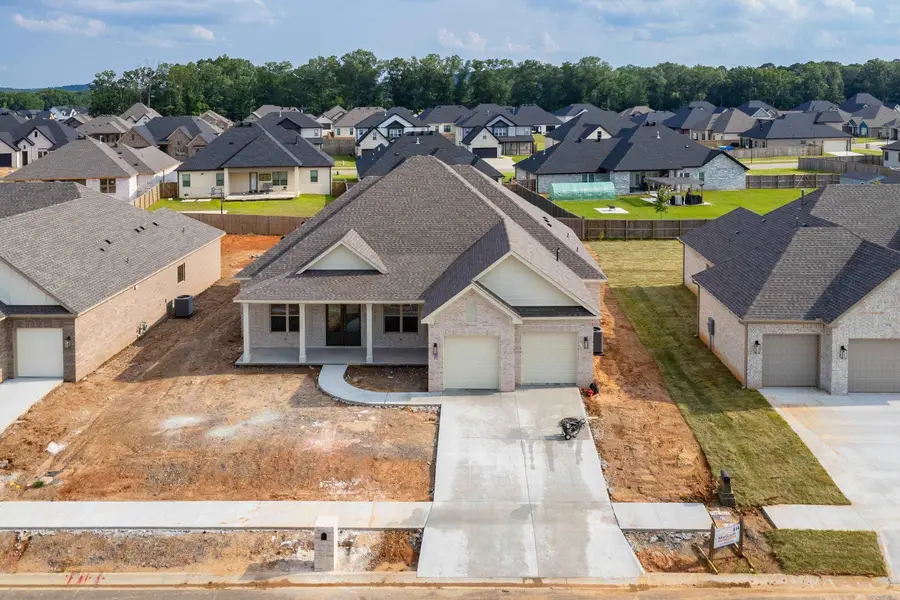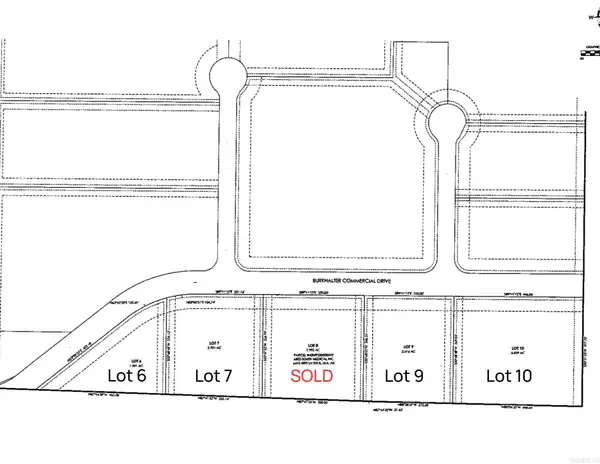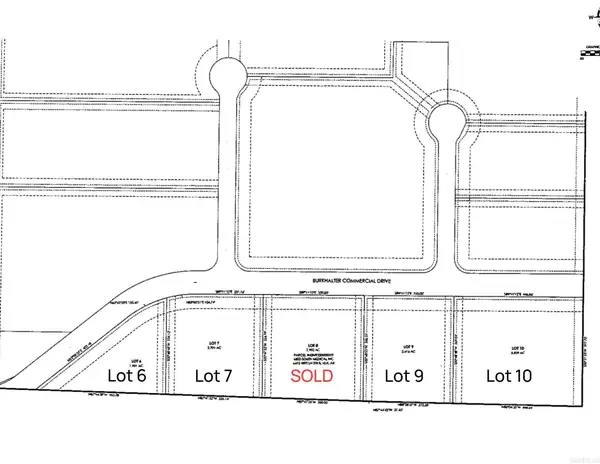514 Corondelet Lane, Maumelle, AR 72113
Local realty services provided by:ERA TEAM Real Estate



514 Corondelet Lane,Maumelle, AR 72113
$549,000
- 4 Beds
- 3 Baths
- 2,669 sq. ft.
- Single family
- Active
Listed by:dana kellerman
Office:cbrpm maumelle
MLS#:25021903
Source:AR_CARMLS
Price summary
- Price:$549,000
- Price per sq. ft.:$205.7
- Monthly HOA dues:$16.67
About this home
Beautiful ALL BRICK, NEW CONSTRUCTION home is one level on level lot in Country Club of Arkansas Subdivision. Double front doors make for a grand entrance to foyer. Large formal dining room. Spacious living area w/stone to the ceiling fireplace w/electric logs. Living area opens to gourmet chef's kitchen w/Quartz countertops, island/breakfast bar, stainless steel appliances, gas range, convection oven & pantry. Primary suite is fit for royalty. You immediately fall in love with the primary spa bath where you can wash all your cares away; double sink vanities, spa soaking tub and large custom tiled shower. The primary walk-in closet is massive w/built-ins. Separate laundry room leads to primary closet and locker area. Guest room with ensuite and two additional guest rooms with a jack & jill bathroom. Relax on your covered patio after a long day or enjoy entertaining family & friends! Stairs leading to the attic for tons of storage. Make it your home today!
Contact an agent
Home facts
- Year built:2025
- Listing Id #:25021903
- Added:76 day(s) ago
- Updated:August 20, 2025 at 02:21 PM
Rooms and interior
- Bedrooms:4
- Total bathrooms:3
- Full bathrooms:2
- Half bathrooms:1
- Living area:2,669 sq. ft.
Heating and cooling
- Cooling:Central Cool-Electric
- Heating:Central Heat-Gas
Structure and exterior
- Roof:Architectural Shingle
- Year built:2025
- Building area:2,669 sq. ft.
- Lot area:0.28 Acres
Utilities
- Water:Water Heater-Gas, Water-Public
- Sewer:Sewer-Public
Finances and disclosures
- Price:$549,000
- Price per sq. ft.:$205.7
- Tax amount:$653
New listings near 514 Corondelet Lane
- New
 $429,900Active4 beds 2 baths2,150 sq. ft.
$429,900Active4 beds 2 baths2,150 sq. ft.116 Keystone Lane, Maumelle, AR 72113
MLS# 25033289Listed by: RE/MAX ELITE - New
 $420,000Active3 beds 3 baths2,655 sq. ft.
$420,000Active3 beds 3 baths2,655 sq. ft.30 Belle River Cv, Maumelle, AR 72113
MLS# 25033175Listed by: EPIC REAL ESTATE - New
 $394,900Active4 beds 3 baths2,842 sq. ft.
$394,900Active4 beds 3 baths2,842 sq. ft.8 Edgewater Cove, Maumelle, AR 72113
MLS# 25032801Listed by: EPIQUE REALTY - New
 $191,359Active1.91 Acres
$191,359Active1.91 AcresLot 6 Burkhalter Industrial Drive Drive, North Little Rock, AR 72113
MLS# 25032752Listed by: BERKSHIRE HATHAWAY HOMESERVICES ARKANSAS REALTY - New
 $270,607Active2.7 Acres
$270,607Active2.7 AcresLot 7 Burkhalter Industrial Drive Drive, North Little Rock, AR 72113
MLS# 25032753Listed by: BERKSHIRE HATHAWAY HOMESERVICES ARKANSAS REALTY - New
 $262,091Active2.62 Acres
$262,091Active2.62 AcresLot 9 Burkhalter Industrial Drive Drive, North Little Rock, AR 72113
MLS# 25032754Listed by: BERKSHIRE HATHAWAY HOMESERVICES ARKANSAS REALTY - New
 $383,619Active3.83 Acres
$383,619Active3.83 AcresLot 10 Burkhalter Industrial Drive Drive, North Little Rock, AR 72113
MLS# 25032758Listed by: BERKSHIRE HATHAWAY HOMESERVICES ARKANSAS REALTY - New
 $415,000Active4 beds 3 baths2,662 sq. ft.
$415,000Active4 beds 3 baths2,662 sq. ft.108 Bouriese Circle, Maumelle, AR 72113
MLS# 25032739Listed by: MICHELE PHILLIPS & CO. REALTORS - New
 $285,000Active3 beds 2 baths1,841 sq. ft.
$285,000Active3 beds 2 baths1,841 sq. ft.101 Nemours Court, Maumelle, AR 72113
MLS# 25032747Listed by: CRYE-LEIKE REALTORS MAUMELLE - New
 $329,900Active4 beds 3 baths2,155 sq. ft.
$329,900Active4 beds 3 baths2,155 sq. ft.16 Winona Drive, Maumelle, AR 72113
MLS# 25032564Listed by: CRYE-LEIKE REALTORS MAUMELLE
