71 Corniche Cove, Maumelle, AR 72113
Local realty services provided by:ERA TEAM Real Estate
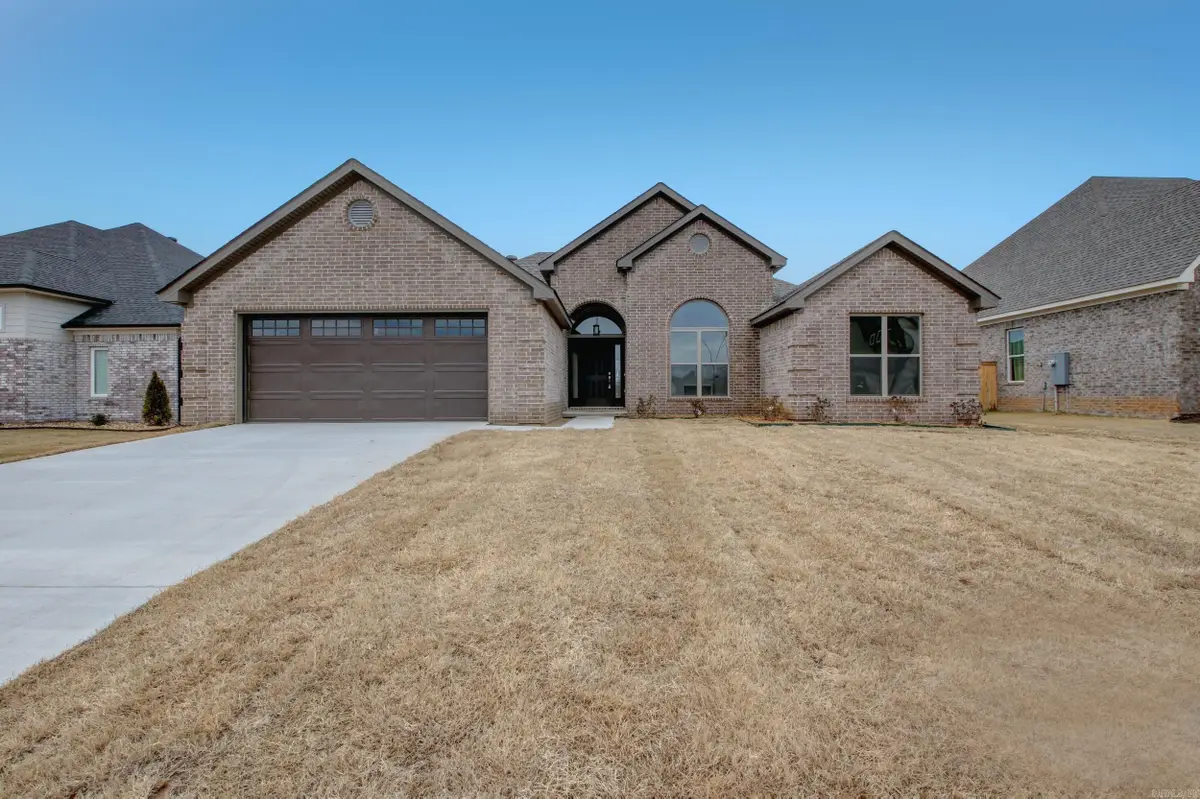
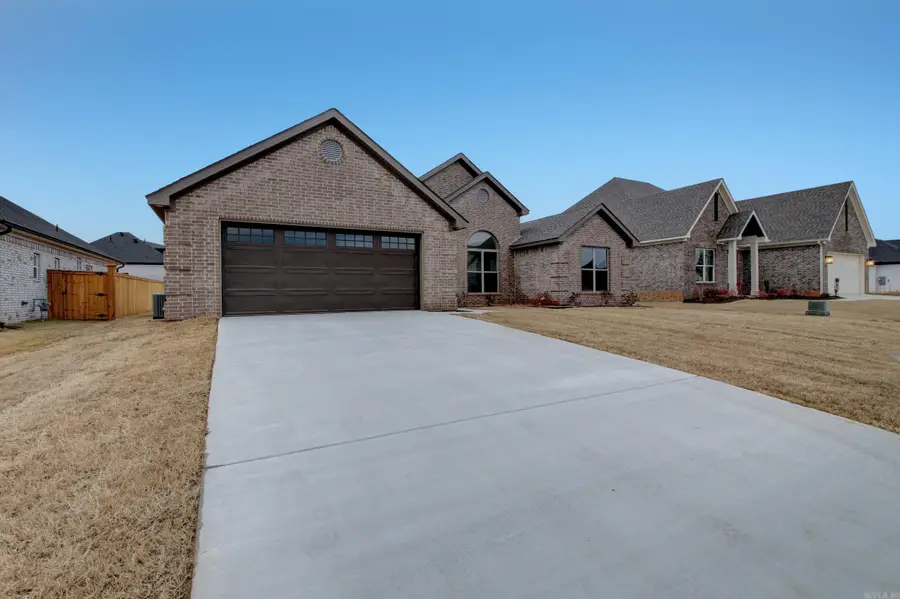
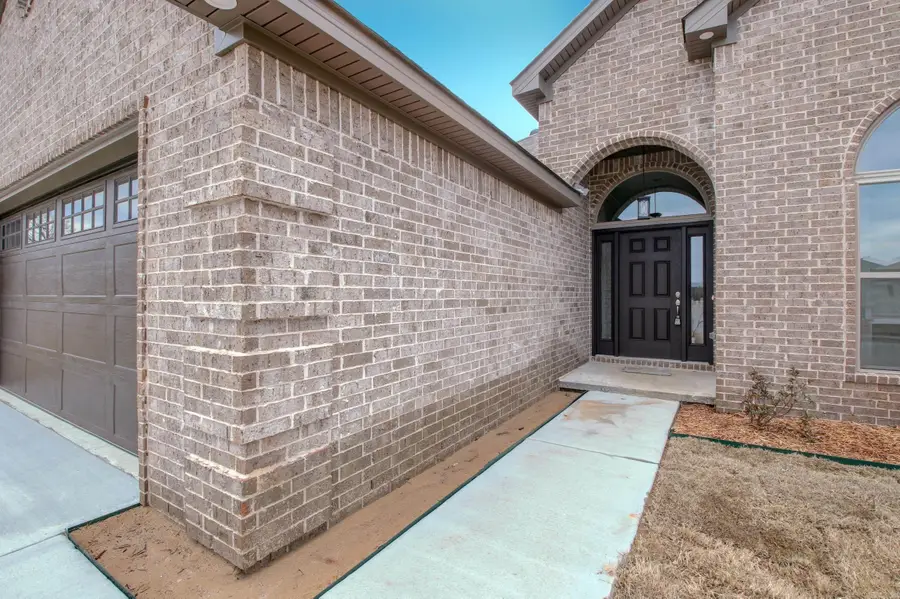
71 Corniche Cove,Maumelle, AR 72113
$533,000
- 4 Beds
- 3 Baths
- 2,427 sq. ft.
- Single family
- Active
Listed by:dana kellerman
Office:cbrpm maumelle
MLS#:25021866
Source:AR_CARMLS
Price summary
- Price:$533,000
- Price per sq. ft.:$219.61
- Monthly HOA dues:$8.33
About this home
Beautiful luxury living new construction home! Quality & comfort unite in this stunning residence, showcasing an inviting open floor plan that seamlessly integrates the living, dining, & kitchen areas – an ideal setting for modern living & entertaining. This one level home features a guest bedroom w/ ensuite bath, 2 guest bedrooms w/ full bath, & primary bedroom with a full bath, offering unparalleled convenience & accessibility. The kitchen is a chef's dream w/ quartz countertops, breakfast bar, & pantry, equipped w/ sleek stainless steel appliances that elevate your culinary experience. This home promises a lifestyle of comfort, convenience, and luxury. Enjoy an abundance of natural light streaming through large picture windows, creating a bright & airy atmosphere. Primary bedroom is spacious w/ spa-like bath to include custom tiled shower, double vanities, soaking tub, & large walk-in closet. Step outside to the covered patio, amazing for entertaining guests or unwinding in the privacy of your backyard. Schedule your viewing today & embark on a journey towards a life of unparalleled comfort and style.
Contact an agent
Home facts
- Year built:2025
- Listing Id #:25021866
- Added:75 day(s) ago
- Updated:August 15, 2025 at 02:33 PM
Rooms and interior
- Bedrooms:4
- Total bathrooms:3
- Full bathrooms:3
- Living area:2,427 sq. ft.
Heating and cooling
- Cooling:Central Cool-Electric
- Heating:Central Heat-Gas
Structure and exterior
- Roof:Architectural Shingle
- Year built:2025
- Building area:2,427 sq. ft.
- Lot area:0.25 Acres
Schools
- High school:PULASKI CO. SPEC.
- Middle school:PULASKI CO. SPEC.
- Elementary school:PULASKI CO. SPEC.
Utilities
- Water:Water Heater-Gas, Water-Public
- Sewer:Sewer-Public
Finances and disclosures
- Price:$533,000
- Price per sq. ft.:$219.61
- Tax amount:$653
New listings near 71 Corniche Cove
- New
 $394,900Active4 beds 3 baths2,842 sq. ft.
$394,900Active4 beds 3 baths2,842 sq. ft.8 Edgewater Cove, Maumelle, AR 72113
MLS# 25032801Listed by: EPIQUE REALTY - New
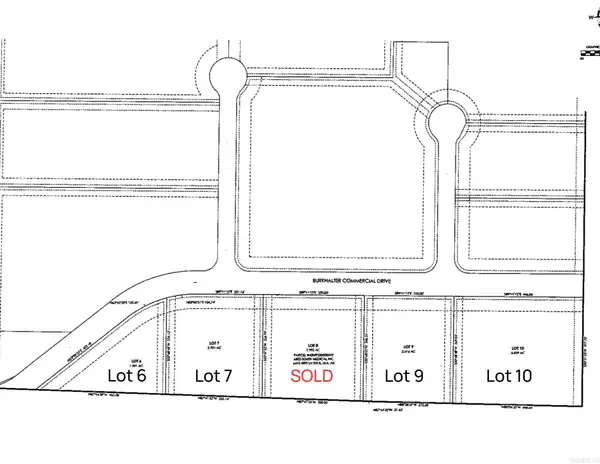 $191,359Active1.91 Acres
$191,359Active1.91 AcresLot 6 Burkhalter Industrial Drive Drive, North Little Rock, AR 72113
MLS# 25032752Listed by: BERKSHIRE HATHAWAY HOMESERVICES ARKANSAS REALTY - New
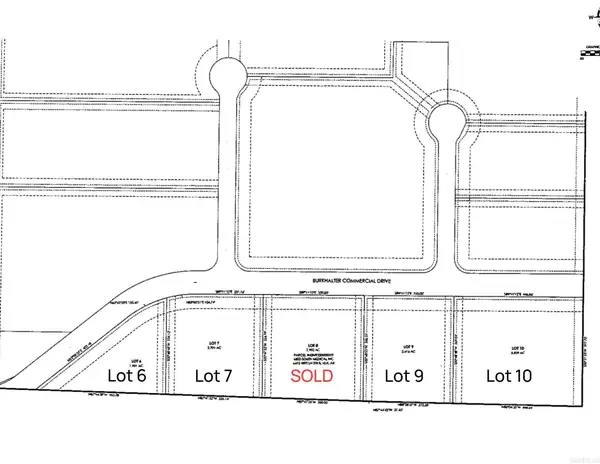 $270,607Active2.7 Acres
$270,607Active2.7 AcresLot 7 Burkhalter Industrial Drive Drive, North Little Rock, AR 72113
MLS# 25032753Listed by: BERKSHIRE HATHAWAY HOMESERVICES ARKANSAS REALTY - New
 $262,091Active2.62 Acres
$262,091Active2.62 AcresLot 9 Burkhalter Industrial Drive Drive, North Little Rock, AR 72113
MLS# 25032754Listed by: BERKSHIRE HATHAWAY HOMESERVICES ARKANSAS REALTY - New
 $383,619Active3.83 Acres
$383,619Active3.83 AcresLot 10 Burkhalter Industrial Drive Drive, North Little Rock, AR 72113
MLS# 25032758Listed by: BERKSHIRE HATHAWAY HOMESERVICES ARKANSAS REALTY - New
 $415,000Active4 beds 3 baths2,662 sq. ft.
$415,000Active4 beds 3 baths2,662 sq. ft.108 Bouriese Circle, Maumelle, AR 72113
MLS# 25032739Listed by: MICHELE PHILLIPS & CO. REALTORS - New
 $285,000Active3 beds 2 baths1,841 sq. ft.
$285,000Active3 beds 2 baths1,841 sq. ft.101 Nemours Court, Maumelle, AR 72113
MLS# 25032747Listed by: CRYE-LEIKE REALTORS MAUMELLE - New
 $329,900Active4 beds 3 baths2,155 sq. ft.
$329,900Active4 beds 3 baths2,155 sq. ft.16 Winona Drive, Maumelle, AR 72113
MLS# 25032564Listed by: CRYE-LEIKE REALTORS MAUMELLE - New
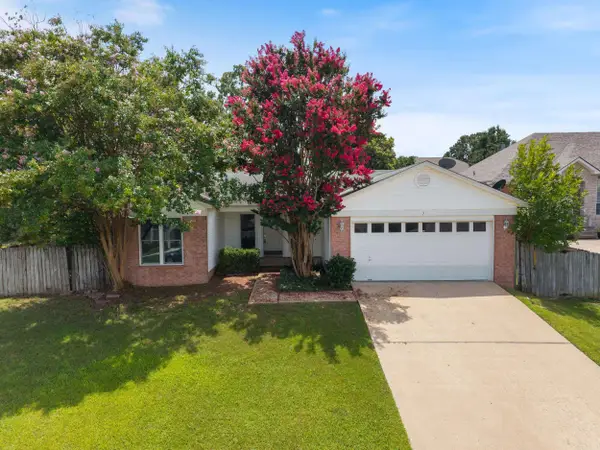 $222,500Active3 beds 2 baths1,455 sq. ft.
$222,500Active3 beds 2 baths1,455 sq. ft.3 Park Ridge Drive, Maumelle, AR 72113
MLS# 25032391Listed by: RE/MAX ELITE - New
 $128,500Active0.34 Acres
$128,500Active0.34 AcresLot 4 Devoe Bend Drive, Maumelle, AR 72113
MLS# 25032257Listed by: RE/MAX ELITE SALINE COUNTY
