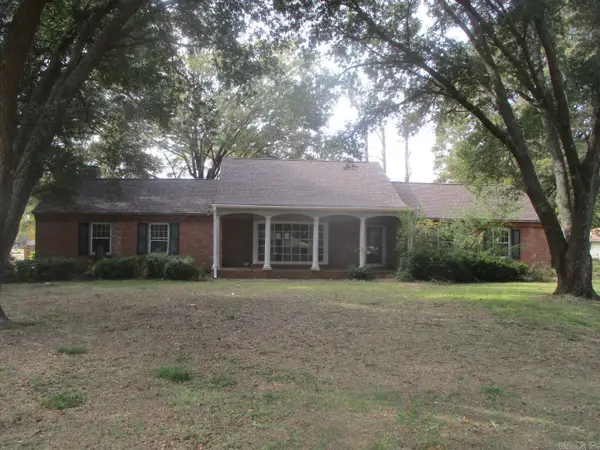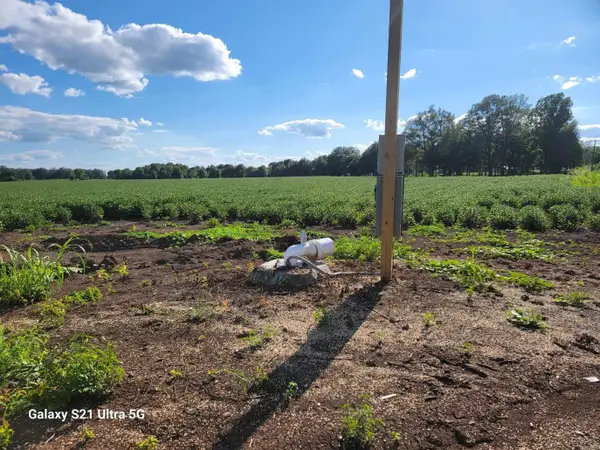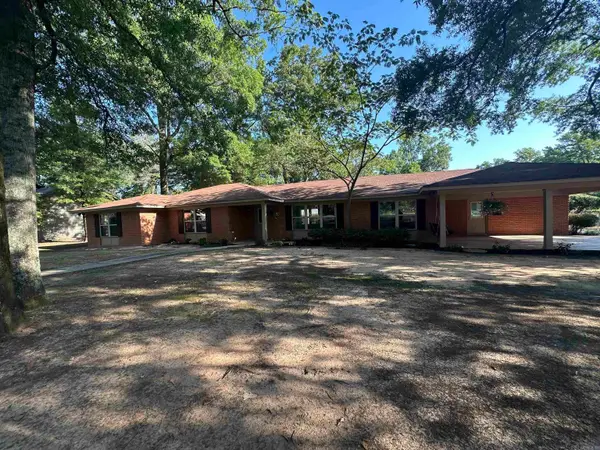109 Ashcraft Street, McGehee, AR 71654
Local realty services provided by:ERA TEAM Real Estate
109 Ashcraft Street,McGehee, AR 71654
$132,125
- 2 Beds
- 2 Baths
- 1,695 sq. ft.
- Single family
- Active
Listed by: beverly sims, beverly sims
Office: sims realty
MLS#:25037028
Source:AR_CARMLS
Price summary
- Price:$132,125
- Price per sq. ft.:$77.95
About this home
This beautifully renovated 2-bedroom, 2-bath home offers 1,695 square feet of comfortable living space with plenty of storage throughout. The spacious primary suite includes room for a sitting area and a large walk-in closet, while the second bedroom and full bath add convenience for family or guests. A welcoming front porch with classic white columns gives the home great curb appeal, and the two-car garage with storage closets is complemented by a wide concrete driveway. The huge backyard is fully fenced with chain link, perfect for pets or outdoor entertaining. Recent updates include a one-year-old architectural roof, new double-pane tilt-in windows, new interior and exterior doors with storm and security features, and patio doors with built-in blinds. Inside, pretty laminate flooring has been placed over the original hardwood, and new insulation plus a large floored attic provide additional comfort and storage. Stainless steel appliances stay with the home, and a security system with alarms on all windows and doors, also exterior lights that add peace of mind. This move-in ready home combines modern updates with classic style, making it a wonderful place to call home.
Contact an agent
Home facts
- Year built:1960
- Listing ID #:25037028
- Added:65 day(s) ago
- Updated:November 20, 2025 at 03:30 PM
Rooms and interior
- Bedrooms:2
- Total bathrooms:2
- Full bathrooms:2
- Living area:1,695 sq. ft.
Heating and cooling
- Cooling:Central Cool-Electric
- Heating:Central Heat-Gas
Structure and exterior
- Roof:3 Tab Shingles, Architectural Shingle, Pitch
- Year built:1960
- Building area:1,695 sq. ft.
- Lot area:0.39 Acres
Utilities
- Water:Water Heater-Gas, Water-Public
- Sewer:Sewer-Public
Finances and disclosures
- Price:$132,125
- Price per sq. ft.:$77.95
- Tax amount:$736 (2024)
New listings near 109 Ashcraft Street
- New
 $209,000Active5 beds 5 baths5,828 sq. ft.
$209,000Active5 beds 5 baths5,828 sq. ft.13 Wolfe Drive, McGehee, AR 71654
MLS# 25045781Listed by: CRYE-LEIKE REALTORS FINANCIAL CENTRE BRANCH  $4,500Active0.16 Acres
$4,500Active0.16 Acres309 S 5th Street, McGehee, AR 71654
MLS# 25043527Listed by: RE/MAX REAL ESTATE RESULTS $160,000Active3 beds 2 baths1,544 sq. ft.
$160,000Active3 beds 2 baths1,544 sq. ft.22 Orlando Drive, McGehee, AR 71654
MLS# 153002Listed by: TRADEMARK REAL ESTATE, INC. $175,000Active3 beds 2 baths1,774 sq. ft.
$175,000Active3 beds 2 baths1,774 sq. ft.1104 S 65 Highway, McGehee, AR 71654
MLS# 25042406Listed by: SIMS REALTY $165,000Active3 beds 3 baths2,016 sq. ft.
$165,000Active3 beds 3 baths2,016 sq. ft.209 Sherwood Street, McGehee, AR 71654
MLS# 25039932Listed by: TRADEMARK REAL ESTATE, INC. $108,400Active21.68 Acres
$108,400Active21.68 AcresMasonville Road, McGehee, AR 71654
MLS# 25037306Listed by: SIMS REALTY $188,000Active4 beds 2 baths1,465 sq. ft.
$188,000Active4 beds 2 baths1,465 sq. ft.Address Withheld By Seller, McGehee, AR 71654
MLS# 25032826Listed by: WILKERSON REAL ESTATE COMPANY $115,000Active3 beds 2 baths1,756 sq. ft.
$115,000Active3 beds 2 baths1,756 sq. ft.32 Shannon Drive, McGehee, AR 71654
MLS# 25030937Listed by: BOTTOMS FARM & HOME REALTY $250,000Active4 beds 3 baths2,718 sq. ft.
$250,000Active4 beds 3 baths2,718 sq. ft.1 Shannon Drive, McGehee, AR 71654
MLS# 25030862Listed by: BOTTOMS FARM & HOME REALTY
