2832 Lacrosse Road, Melbourne, AR 72556
Local realty services provided by:ERA Doty Real Estate
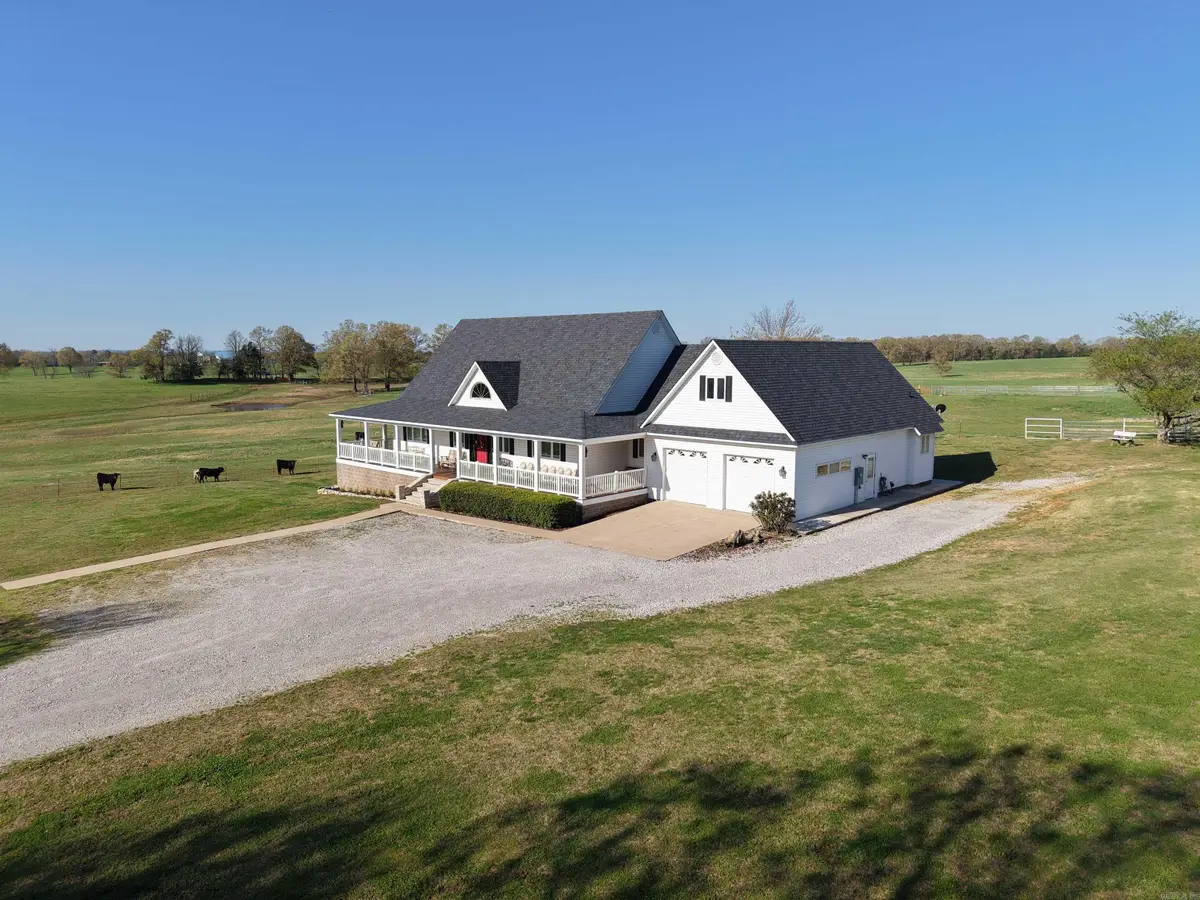


2832 Lacrosse Road,Melbourne, AR 72556
$999,900
- 4 Beds
- 5 Baths
- 3,716 sq. ft.
- Single family
- Active
Listed by:cody cooper
Office:united country ozark realty
MLS#:25013670
Source:AR_CARMLS
Price summary
- Price:$999,900
- Price per sq. ft.:$269.08
About this home
75 Acre Livestock Farm with Custom Home in Prime Location This stunning 75-acre property is nestled in a prime location near Cooper’s Hawk Golf Course and Country Club, as well as the local schools. The centerpiece of the estate is a spacious 3,716 sq. ft. custom home featuring 4 bedrooms, 3 full baths, and 2 half baths. The main level contains 3 bedrooms, while the upper level offers a private bedroom and full bath. The fully finished basement houses a safe room that doubles as a storm shelter and gun safe. Ideal for horse enthusiasts, cattle ranchers, or anyone seeking a peaceful countryside retreat, the property offers prime equestrian facilities. That includes a 60x40 4-stall horse barn, hay barn, a tack room, a large riding arena, an automatic watering system, three cross-fenced pastures, and 2 ponds. Listed for $999,900, this property combines rural charm with convenient access to modern amenities. Whether you’re looking to create the perfect equestrian estate or simply enjoy the tranquility of farm life, this property offers everything you need. Contact us today to learn more.
Contact an agent
Home facts
- Year built:2005
- Listing Id #:25013670
- Added:130 day(s) ago
- Updated:August 15, 2025 at 02:33 PM
Rooms and interior
- Bedrooms:4
- Total bathrooms:5
- Full bathrooms:3
- Half bathrooms:2
- Living area:3,716 sq. ft.
Heating and cooling
- Cooling:Central Cool-Electric
- Heating:Central Heat-Gas
Structure and exterior
- Roof:Architectural Shingle
- Year built:2005
- Building area:3,716 sq. ft.
- Lot area:75 Acres
Utilities
- Water:Water-Public
- Sewer:Septic
Finances and disclosures
- Price:$999,900
- Price per sq. ft.:$269.08
- Tax amount:$2,150
New listings near 2832 Lacrosse Road
- New
 $124,900Active3 beds 2 baths1,144 sq. ft.
$124,900Active3 beds 2 baths1,144 sq. ft.424 School St, Melbourne, AR 72556
MLS# 25032839Listed by: CENTURY 21 PORTFOLIO SRAB - New
 $136,000Active40 Acres
$136,000Active40 Acres0 Knob Creek Road #0000, Melbourne, AR 72556
MLS# 10123946Listed by: MIDWEST LAND GROUP - New
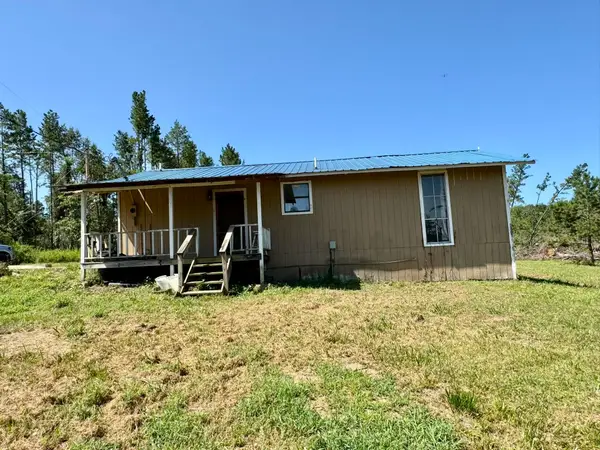 $75,000Active2 beds 1 baths980 sq. ft.
$75,000Active2 beds 1 baths980 sq. ft.821 Preacher Road, Melbourne, AR 72556
MLS# 25031996Listed by: RE/MAX EDGE REALTY MELBOURNE - New
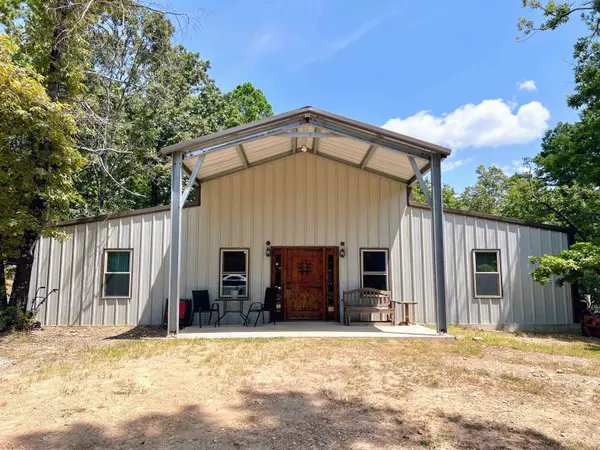 $475,000Active3 beds 3 baths1,800 sq. ft.
$475,000Active3 beds 3 baths1,800 sq. ft.2510 Old Larkin Road, Melbourne, AR 72556
MLS# 25031924Listed by: COOPER REALTY 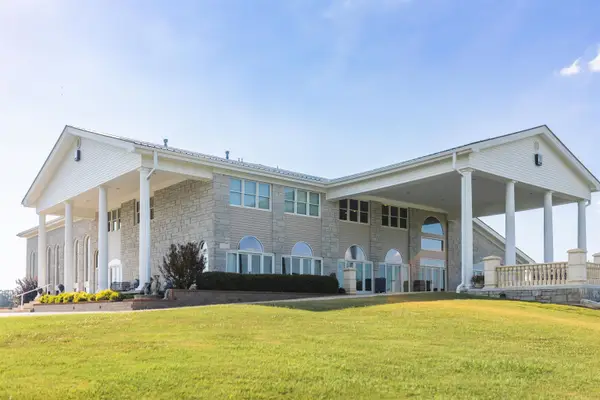 $2,800,000Active5 beds 6 baths12,095 sq. ft.
$2,800,000Active5 beds 6 baths12,095 sq. ft.2380 Lacrosse Road, Melbourne, AR 72556
MLS# 25030467Listed by: UNITED COUNTRY OZARK REALTY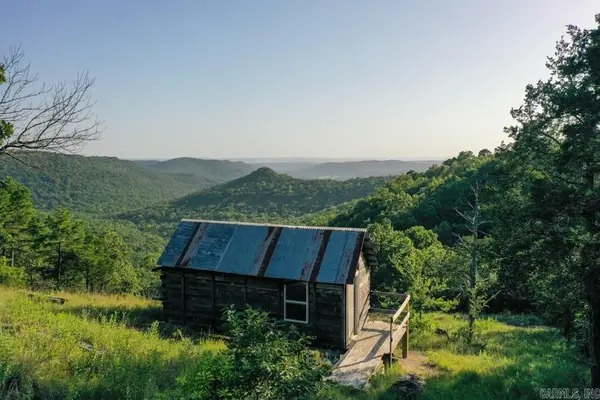 $845,000Active358 Acres
$845,000Active358 Acres001 9 Highway, Melbourne, AR 72556
MLS# 25029825Listed by: MIDWEST LAND GROUP, LLC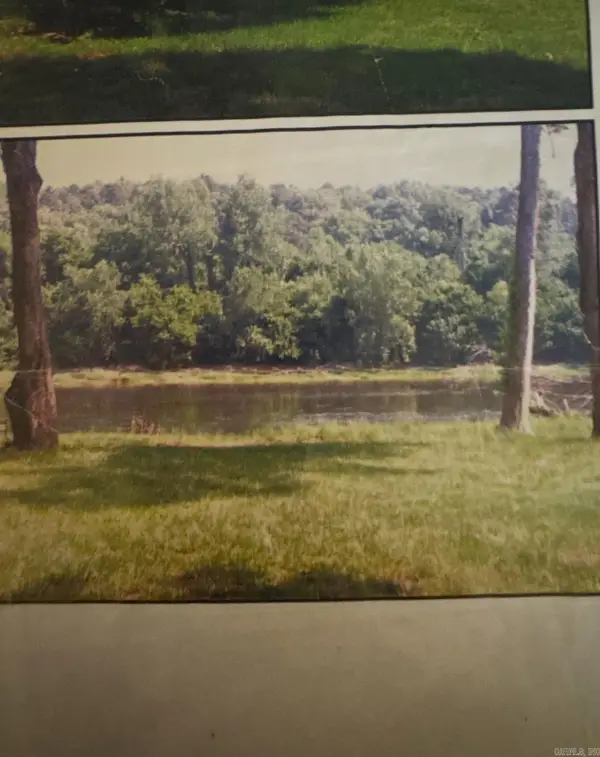 $135,000Active1.6 Acres
$135,000Active1.6 Acres651 Ripplin Shoals Road, Melbourne, AR 72556
MLS# 25029667Listed by: PORCHLIGHT REALTY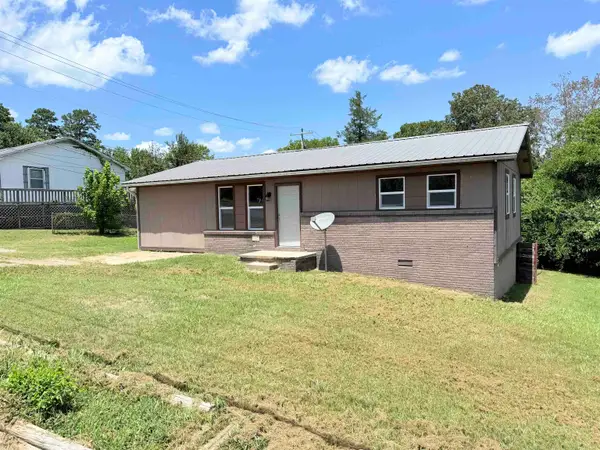 $89,900Active3 beds 1 baths1,144 sq. ft.
$89,900Active3 beds 1 baths1,144 sq. ft.175 W Court Street, Melbourne, AR 72556
MLS# 25029124Listed by: RE/MAX EDGE REALTY MELBOURNE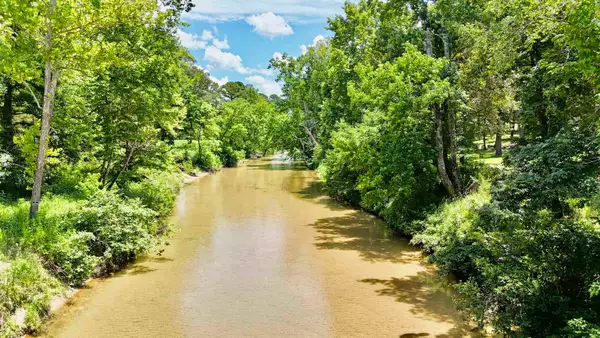 $45,000Active1.83 Acres
$45,000Active1.83 Acres3 Apple Tree Lane, Melbourne, AR 72556
MLS# 25028909Listed by: RE/MAX EDGE REALTY MELBOURNE $169,000Active3 beds 1 baths1,560 sq. ft.
$169,000Active3 beds 1 baths1,560 sq. ft.144 Larkin Road, Melbourne, AR 72556
MLS# 25027716Listed by: UNITED COUNTRY OZARK REALTY
