74 HOURGLASS DRIVE, Midway, AR 72651
Local realty services provided by:ERA Doty Real Estate
74 HOURGLASS DRIVE,Midway, AR 72651
$365,900
- 3 Beds
- 3 Baths
- 2,250 sq. ft.
- Single family
- Active
Listed by: danette stubenfoll
Office: beaman realty
MLS#:133007
Source:AR_NCBR
Price summary
- Price:$365,900
- Price per sq. ft.:$168.7
About this home
Discover this charming 3-bedroom, 2 ½ bath home, completely remodeled, move-in ready & nestled on a spacious .77-acre m/l wooded lot. The kitchen features maple cabinets, granite countertops, & a walk-in pantry, with a cozy breakfast nook for casual dining. Enjoy expansive living spaces, including a dining area, living room & family room, all with new vinyl plank flooring, fresh paint & enhanced by skylights that fill the home w/natural light. The primary bedroom features a walk-in closet, custom tile shower in the adjoining bath plus new carpeting throughout all the bedrooms adding a touch warmth. The all-seasons room is a delightful extension of the home with lrg windows to enjoy year-round views. Step outside to your private oasis with a 15 x 16 wooden deck, beautifully landscaped yard, fenced-in backyard, and a designated dog run. The property includes 2 workshops, a 2-car garage, & ample storage, including a walk-out partial basement. Experience the perfect blend of serene living.
Contact an agent
Home facts
- Listing ID #:133007
- Added:267 day(s) ago
- Updated:February 10, 2026 at 04:12 AM
Rooms and interior
- Bedrooms:3
- Total bathrooms:3
- Full bathrooms:2
- Half bathrooms:1
- Living area:2,250 sq. ft.
Heating and cooling
- Cooling:Central Air, Electric
- Heating:Central, Electric, Heat Pump
Structure and exterior
- Building area:2,250 sq. ft.
- Lot area:0.77 Acres
Schools
- High school:Mountain Home
Finances and disclosures
- Price:$365,900
- Price per sq. ft.:$168.7
New listings near 74 HOURGLASS DRIVE
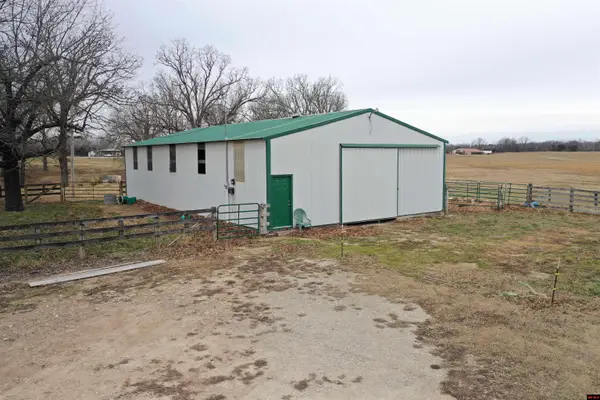 $199,900Active11.79 Acres
$199,900Active11.79 Acres002-11000-000 CR 510, Midway, AR 72651
MLS# 133249Listed by: PEGLAR REAL ESTATE GROUP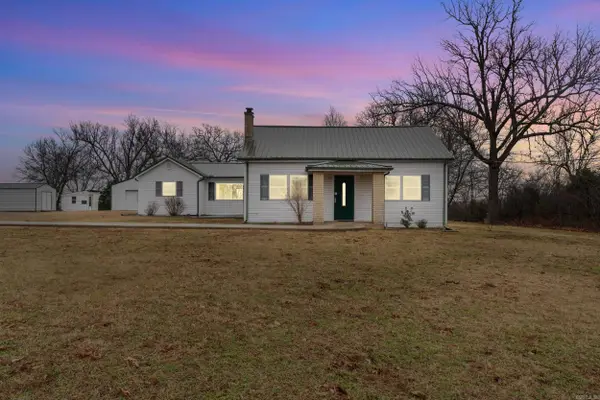 Listed by ERA$229,900Active2 beds 1 baths1,604 sq. ft.
Listed by ERA$229,900Active2 beds 1 baths1,604 sq. ft.9913 Hwy 5 N, Midway, AR 72651
MLS# 26000856Listed by: ERA DOTY REAL ESTATE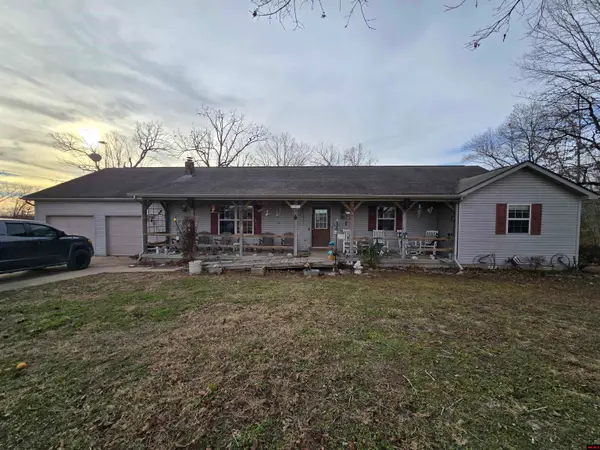 $449,000Active3 beds 2 baths1,900 sq. ft.
$449,000Active3 beds 2 baths1,900 sq. ft.367 BENT OAK LANE, Midway, AR 72651
MLS# 133084Listed by: SOUTHERN BREEZE REAL ESTATE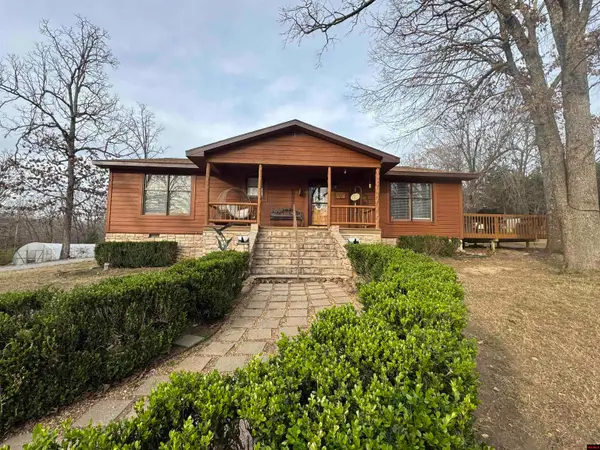 $449,900Active3 beds 2 baths1,500 sq. ft.
$449,900Active3 beds 2 baths1,500 sq. ft.151 CR 901, Midway, AR 72651
MLS# 133025Listed by: SOUTHERN BREEZE REAL ESTATE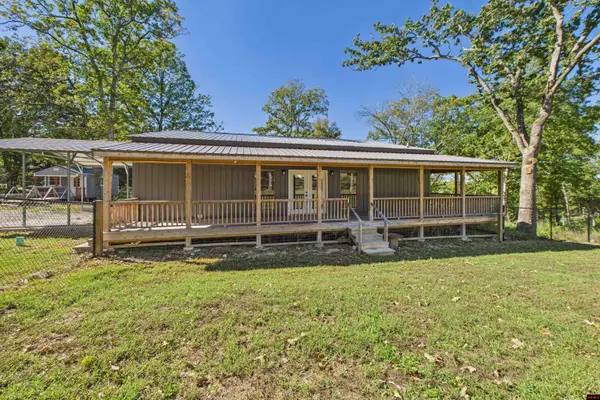 $319,000Active2 beds 2 baths1,900 sq. ft.
$319,000Active2 beds 2 baths1,900 sq. ft.19 FAWN RIDGE CIRCLE, Midway, AR 72651
MLS# 132718Listed by: PEGLAR REAL ESTATE GROUP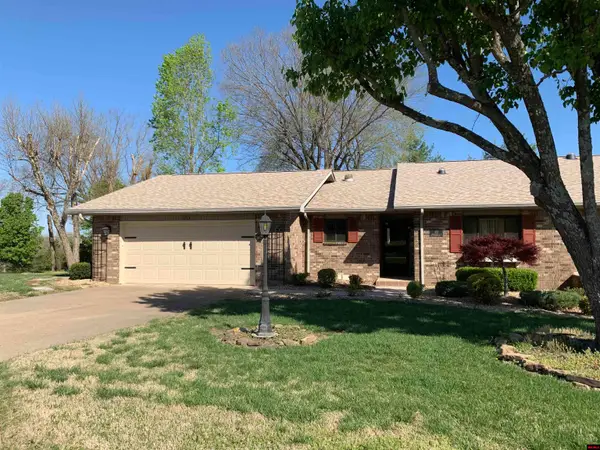 Listed by ERA$217,900Active2 beds 2 baths1,700 sq. ft.
Listed by ERA$217,900Active2 beds 2 baths1,700 sq. ft.353 HIGH RIDGE CIRCLE, Midway, AR 72651
MLS# 132628Listed by: ERA DOTY REAL ESTATE MOUNTAIN HOME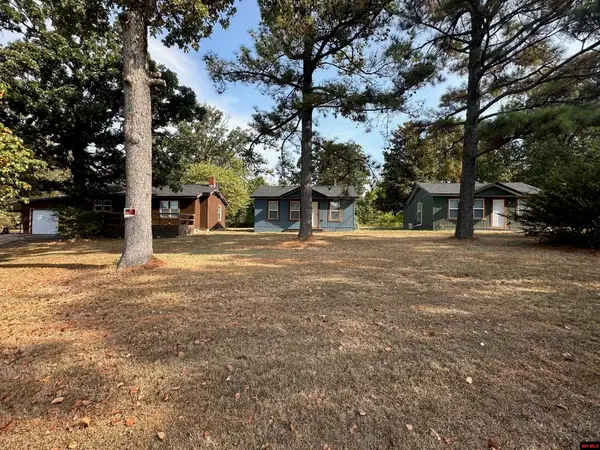 $350,000Active6 beds 3 baths2,250 sq. ft.
$350,000Active6 beds 3 baths2,250 sq. ft.1823 HWY 178, Midway, AR 72651
MLS# 132601Listed by: BEAMAN REALTY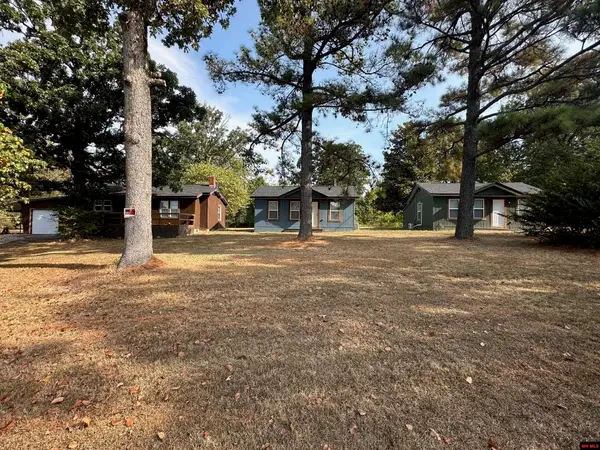 $350,000Active-- beds -- baths
$350,000Active-- beds -- baths1823 HWY 178, Midway, AR 72651
MLS# 132602Listed by: BEAMAN REALTY $385,000Active3 beds 3 baths3,500 sq. ft.
$385,000Active3 beds 3 baths3,500 sq. ft.462 HOWARD CREEK ROAD, Midway, AR 72651
MLS# 132419Listed by: BEAMAN REALTY Listed by ERA$55,000Active2 beds 2 baths900 sq. ft.
Listed by ERA$55,000Active2 beds 2 baths900 sq. ft.115 COUNTRY LIFE TERRACE, Midway, AR 72651
MLS# 132352Listed by: ERA DOTY REAL ESTATE MOUNTAIN HOME

