209 Fisher Ave, Monette, AR 72447
Local realty services provided by:ERA Doty Real Estate
209 Fisher Ave,Monette, AR 72447
$175,000
- 3 Beds
- 3 Baths
- - sq. ft.
- Single family
- Sold
Listed by: sue steed
Office: brewer real estate
MLS#:25031272
Source:AR_CARMLS
Sorry, we are unable to map this address
Price summary
- Price:$175,000
About this home
Well maintained older home on a corner lot with attached, fully enclosed, one-car garage. On 2 city lots with alley access behind the property, the house has a large, open concept living/dining space with a dual, wood burning/gas logs fireplace. All exterior entrances have wrought-iron security doors. Primary bedroom has a cedar lined closet and en suite half bath. Separate laundry room with utility sink. Custom made interior shutters on all the windows throughout. Oversized backyard has lots of grand pin oak trees, dogwoods and one mature magnolia tree for shade. At the back of the property, there’s an 864 sq ft barn-style workshop with red Hardee board siding, and pure, copper-top cupola with pure copper weathervane. Workshop has roughed-in pipework for a half bath, a wood burning stove and a very spacious loft with pull down stairs. Next to the workshop there is a separate well for outdoor watering.
Contact an agent
Home facts
- Year built:1960
- Listing ID #:25031272
- Added:103 day(s) ago
- Updated:November 17, 2025 at 09:07 PM
Rooms and interior
- Bedrooms:3
- Total bathrooms:3
- Full bathrooms:2
- Half bathrooms:1
Heating and cooling
- Cooling:Central Cool-Electric
- Heating:Central Heat-Gas
Structure and exterior
- Roof:Architectural Shingle
- Year built:1960
Schools
- High school:BUFFALO ISLAND CENTRAL
- Elementary school:BUFFALO ISLAND CENTRAL
Utilities
- Water:Water-Public, Well
- Sewer:Sewer-Public
Finances and disclosures
- Price:$175,000
- Tax amount:$1,040 (2024)
New listings near 209 Fisher Ave
- New
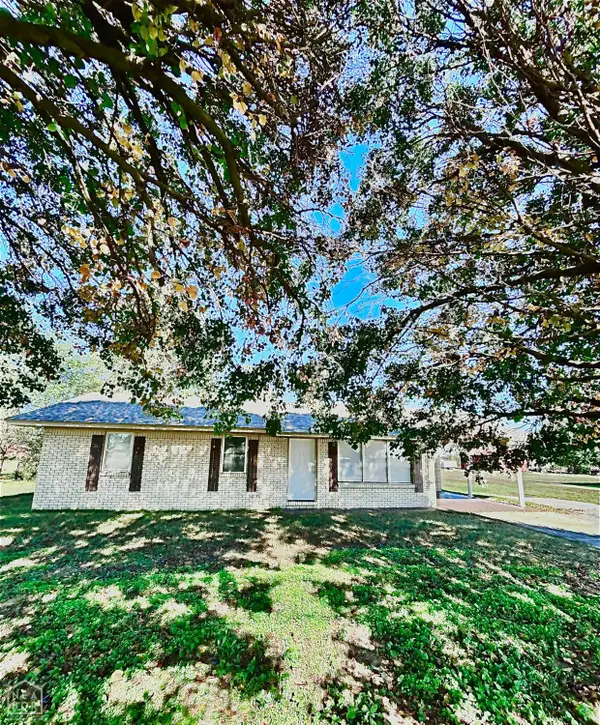 $132,900Active3 beds 1 baths1,268 sq. ft.
$132,900Active3 beds 1 baths1,268 sq. ft.21391 E Hwy 18, Monette, AR 72447
MLS# 10125954Listed by: CENTURY 21 PORTFOLIO 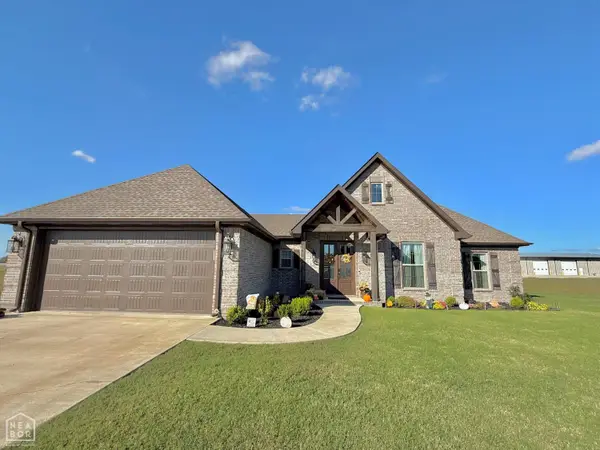 $359,900Active4 beds 2 baths2,125 sq. ft.
$359,900Active4 beds 2 baths2,125 sq. ft.119 Old Eli, Monette, AR 72447
MLS# 10125776Listed by: CENTURY 21 PORTFOLIO $219,500Active3 beds 2 baths1,296 sq. ft.
$219,500Active3 beds 2 baths1,296 sq. ft.303 Carol Ave, Monette, AR 72447
MLS# 25042697Listed by: CENTURY 21 PORTFOLIO $169,900Active3 beds 1 baths1,932 sq. ft.
$169,900Active3 beds 1 baths1,932 sq. ft.308 E Drew Avenue, Monette, AR 72447
MLS# 10125171Listed by: CENTURY 21 PORTFOLIO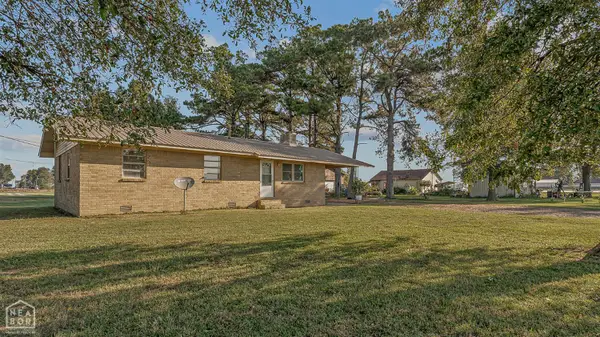 $129,900Active2 beds 2 baths1,208 sq. ft.
$129,900Active2 beds 2 baths1,208 sq. ft.46 County Road 508, Lake City, AR 72437
MLS# 10125144Listed by: CENTURY 21 PORTFOLIO $167,900Active4 beds 2 baths1,404 sq. ft.
$167,900Active4 beds 2 baths1,404 sq. ft.21355 Hwy 18 E, Monette, AR 72447
MLS# 10125129Listed by: CENTURY 21 PORTFOLIO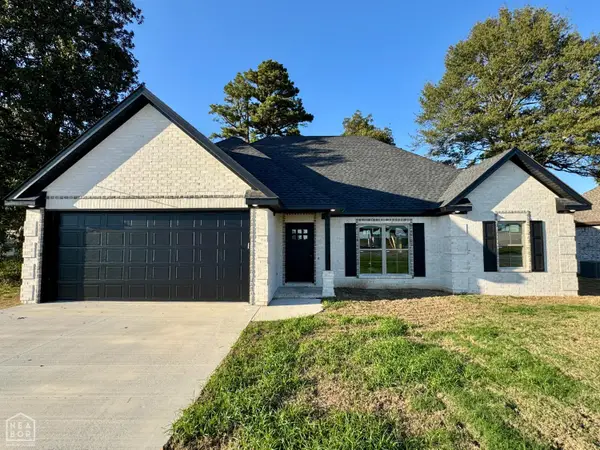 $239,900Pending3 beds 2 baths1,450 sq. ft.
$239,900Pending3 beds 2 baths1,450 sq. ft.310 E Drew Avenue, Monette, AR 72447
MLS# 10124979Listed by: NEW HORIZON REAL ESTATE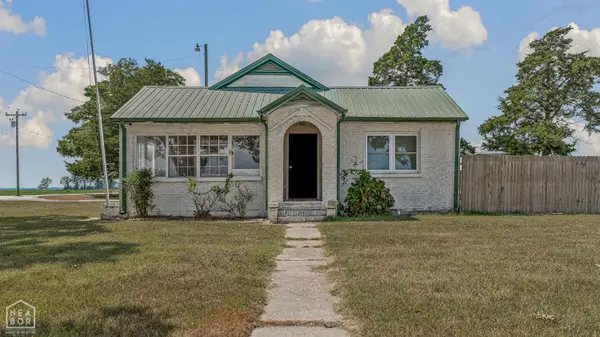 $145,000Pending2 beds 2 baths1,477 sq. ft.
$145,000Pending2 beds 2 baths1,477 sq. ft.950 County Road 514, Monette, AR 72447
MLS# 10124695Listed by: CENTURY 21 PORTFOLIO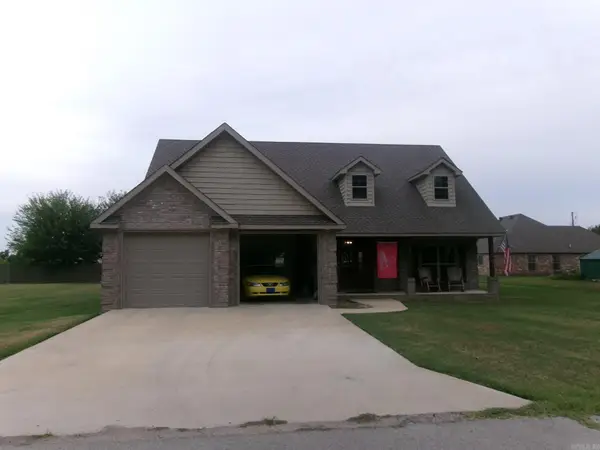 $315,000Active3 beds 2 baths1,826 sq. ft.
$315,000Active3 beds 2 baths1,826 sq. ft.103 Harris Ave, Monette, AR 72447
MLS# 25034503Listed by: BREWER REAL ESTATE $199,500Active3 beds 2 baths1,296 sq. ft.
$199,500Active3 beds 2 baths1,296 sq. ft.305 Carol Ave, Monette, AR 72447
MLS# 25033018Listed by: CENTURY 21 PORTFOLIO
