304 Crestwood Drive, Monticello, AR 71655
Local realty services provided by:ERA TEAM Real Estate
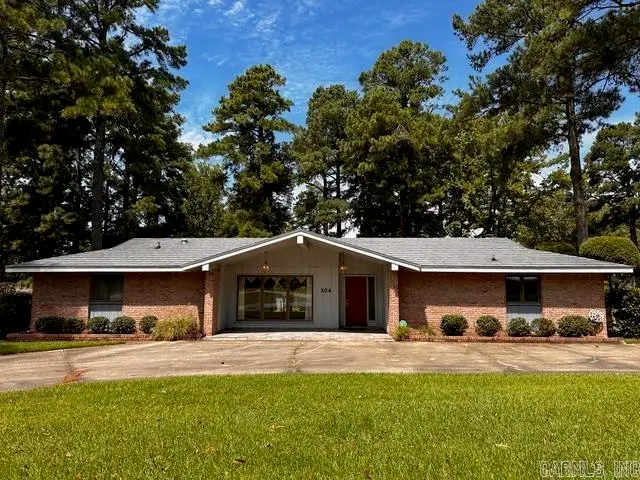
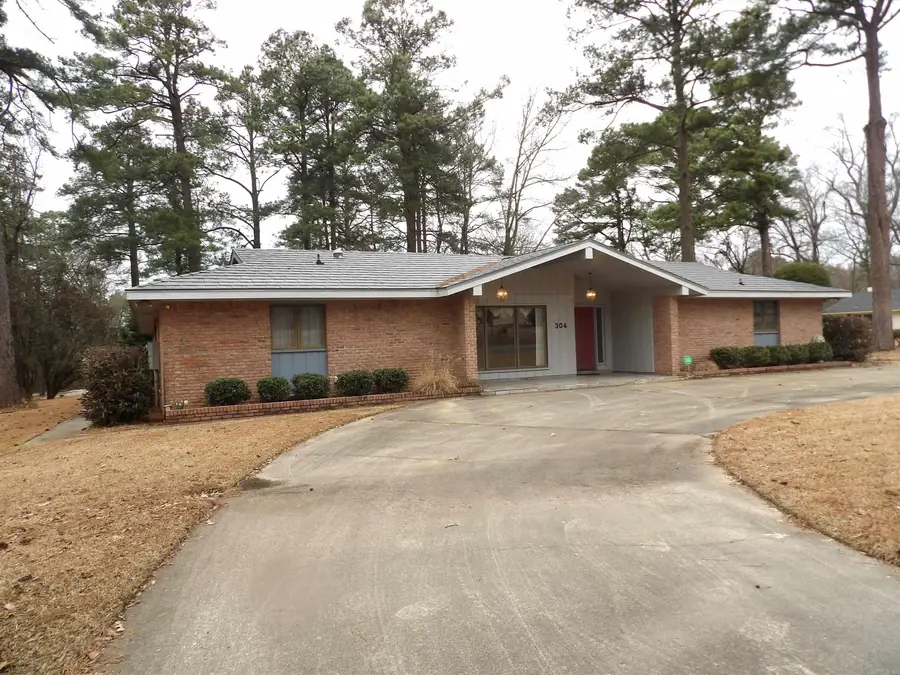
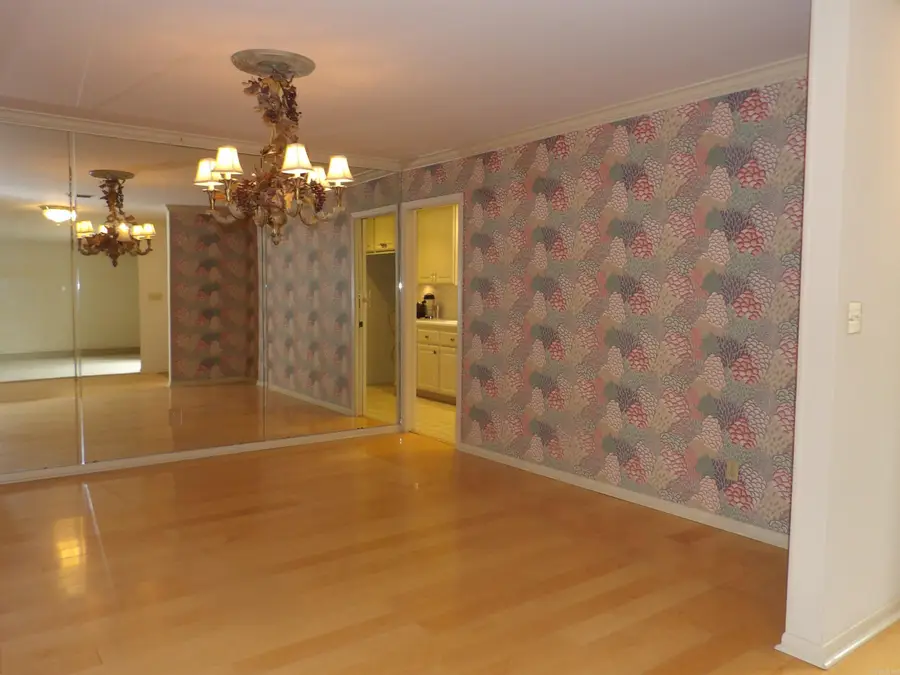
304 Crestwood Drive,Monticello, AR 71655
$375,000
- 4 Beds
- 3 Baths
- 4,152 sq. ft.
- Single family
- Active
Listed by:virginia ward
Office:monticello realty
MLS#:24004135
Source:AR_CARMLS
Price summary
- Price:$375,000
- Price per sq. ft.:$90.32
About this home
MAJOR PRICE IMPROVEMENT! Many custom features in this beautiful home. Located in Vivian Manor with convenient access to main highways, schools, hospital, and doctors' offices. 4 bedrooms, 1 bonus room, home office, 3 baths, 4152sf, sitting on .41 acre corner lot. Remodeled & updated kitchen, breakfast nook & bathrooms. 50 year steel shingle roof placed in 2000.The house is centered around a beautiful, private courtyard. This home is perfect for entertaining and a growing family. A separate room with access to the courtyard, back porch and garage would be a great hobby room, playroom, an office with exterior access or it could be a 5th bedroom if needed. A sunken living room looks into the courtyard with light and bright windows and a separate den with gas fireplace & family size hearth for family gatherings. A Generac whole home generator and Rainbird sprinkler, 3 electric water heaters are also included. Call today to make an appointment to see this beautiful home. Please see agent remarks.
Contact an agent
Home facts
- Year built:1977
- Listing Id #:24004135
- Added:558 day(s) ago
- Updated:August 20, 2025 at 02:21 PM
Rooms and interior
- Bedrooms:4
- Total bathrooms:3
- Full bathrooms:3
- Living area:4,152 sq. ft.
Heating and cooling
- Cooling:Central Cool-Electric
- Heating:Central Heat-Electric
Structure and exterior
- Roof:Metal
- Year built:1977
- Building area:4,152 sq. ft.
- Lot area:0.41 Acres
Schools
- High school:Monticello
- Middle school:Monticello
- Elementary school:Monticello
Utilities
- Water:Water Heater-Electric, Water-Public
- Sewer:Sewer-Public
Finances and disclosures
- Price:$375,000
- Price per sq. ft.:$90.32
- Tax amount:$2,398
New listings near 304 Crestwood Drive
- New
 $145,000Active3 beds 1 baths1,452 sq. ft.
$145,000Active3 beds 1 baths1,452 sq. ft.149 E Bolling Street, Monticello, AR 71655
MLS# 25033295Listed by: HOPE & COMPANY REALTY - New
 $260,000Active3 beds 2 baths1,692 sq. ft.
$260,000Active3 beds 2 baths1,692 sq. ft.107 Clear Cv, Monticello, AR 71655
MLS# 25032909Listed by: WILKERSON REAL ESTATE COMPANY - New
 $550,000Active5 beds 4 baths3,740 sq. ft.
$550,000Active5 beds 4 baths3,740 sq. ft.120 Hazelwood Dr, Monticello, AR 71655
MLS# 25032808Listed by: WILKERSON REAL ESTATE COMPANY  $160,000Active29 Acres
$160,000Active29 AcresAddress Withheld By Seller, Monticello, AR 71655
MLS# 25031007Listed by: WILKERSON REAL ESTATE COMPANY $325,000Active5 beds 2 baths3,928 sq. ft.
$325,000Active5 beds 2 baths3,928 sq. ft.Address Withheld By Seller, Monticello, AR 71655
MLS# 25030247Listed by: HOPE & COMPANY REALTY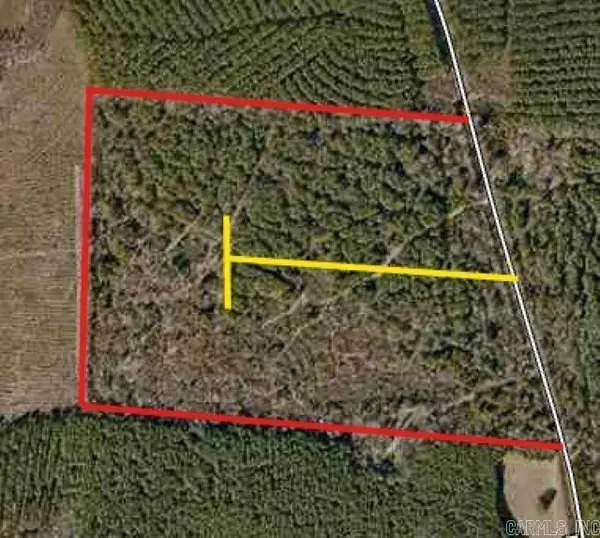 $8,500Active55 Acres
$8,500Active55 Acres0000 Midway Route, Monticello, AR 71655
MLS# 25029454Listed by: MONTICELLO REALTY $305,000Active4 beds 3 baths2,620 sq. ft.
$305,000Active4 beds 3 baths2,620 sq. ft.1212 N Main Street, Monticello, AR 71655
MLS# 25028635Listed by: MONTICELLO REALTY $185,000Active4 beds 2 baths1,996 sq. ft.
$185,000Active4 beds 2 baths1,996 sq. ft.162 E College Avenue, Monticello, AR 71655
MLS# 25028198Listed by: THE PATEL GROUP | REAL ESTATE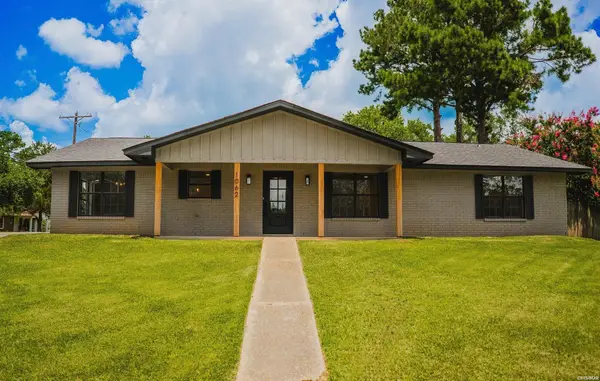 $279,000Active3 beds 2 baths2,228 sq. ft.
$279,000Active3 beds 2 baths2,228 sq. ft.1062 Binns Drive, Monticello, AR 71655
MLS# 151681Listed by: TRADEMARK REAL ESTATE, INC. $322,000Active46 Acres
$322,000Active46 AcresOld Warren Road, Monticello, AR 71655
MLS# 151674Listed by: TRADEMARK REAL ESTATE, INC.
