Address Withheld By Seller, Mountain Home, AR 72653
Local realty services provided by:ERA Doty Real Estate
Address Withheld By Seller,Mountain Home, AR 72653
$350,000
- 3 Beds
- 3 Baths
- 3,108 sq. ft.
- Single family
- Active
Listed by:
- Alex Hoffmann(870) 404 - 9373ERA Doty Real Estate
MLS#:25043060
Source:AR_CARMLS
Sorry, we are unable to map this address
Price summary
- Price:$350,000
- Price per sq. ft.:$112.61
About this home
Discover a true Ozark gem just minutes from the White River: this stunning log-style residence at 1229 Buford Spur sits on approximately 10.44 unrestricted acres and delivers 3,089 sq ft of rustic elegance. Inside you’ll find an open-concept living/dining/kitchen area with vaulted wood-beam ceilings and a stone fireplace anchoring the space, while upstairs features a luxurious owner’s suite with a loft, jetted tub, separate shower, large walk-in closet and a private deck overlooking your wooded sanctuary. On the main level you’ll also find two additional bedrooms, a full bath with soaking tub, and a full finished walk-out basement with den, kitchenette, bath and non-conforming bedroom. Outside, entertain on the wrap-around deck or unwind in the hot tub beneath the pergola as deer leisurely roam the trees and a huge seasonal creek adds peaceful ambience. With log siding, peaceful seclusion and yet directly accessible to outdoor recreation, this place is ideal for buyers wanting refined cabin-style living with nature at the doorstep
Contact an agent
Home facts
- Year built:1998
- Listing ID #:25043060
- Added:37 day(s) ago
- Updated:December 04, 2025 at 03:47 AM
Rooms and interior
- Bedrooms:3
- Total bathrooms:3
- Full bathrooms:3
- Living area:3,108 sq. ft.
Heating and cooling
- Cooling:Central Cool-Electric
- Heating:Central Heat-Gas
Structure and exterior
- Roof:Architectural Shingle
- Year built:1998
- Building area:3,108 sq. ft.
- Lot area:10.44 Acres
Utilities
- Water:Water Heater-Electric, Well
- Sewer:Septic
Finances and disclosures
- Price:$350,000
- Price per sq. ft.:$112.61
- Tax amount:$2,159
New listings near 72653
- New
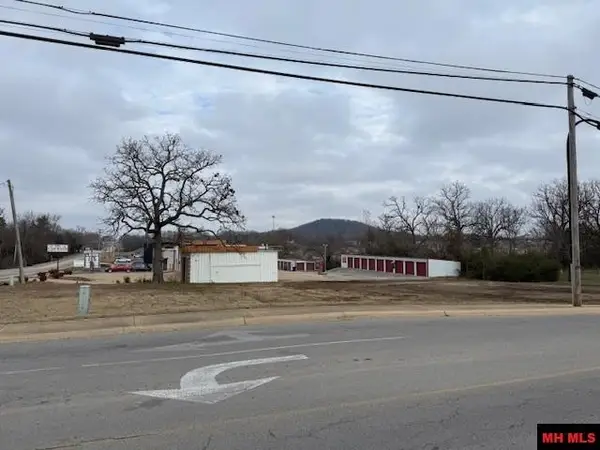 $109,900Active0.38 Acres
$109,900Active0.38 Acres119 NORTH STREET, Mountain Home, AR 72653
MLS# 132962Listed by: WORLOW LAND COMPANY - New
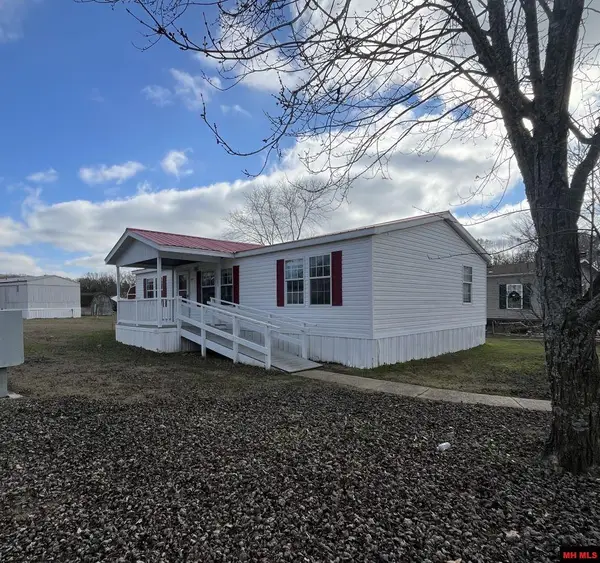 $54,900Active3 beds 2 baths1,300 sq. ft.
$54,900Active3 beds 2 baths1,300 sq. ft.1203 GLENBRIAR COURT, Mountain Home, AR 72653
MLS# 132958Listed by: BAXTER REAL ESTATE COMPANY - New
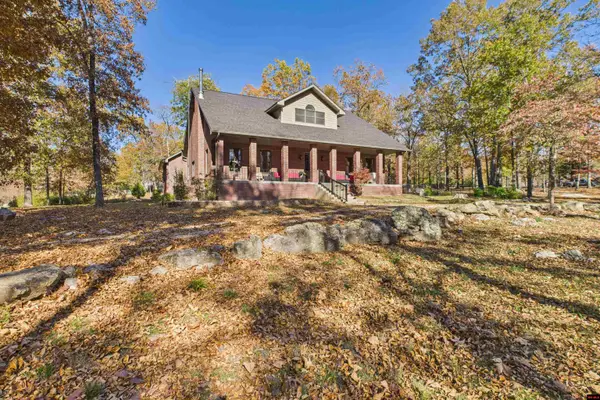 $575,000Active4 beds 4 baths2,750 sq. ft.
$575,000Active4 beds 4 baths2,750 sq. ft.380 PLAINS DRIVE, Mountain Home, AR 72653
MLS# 132957Listed by: PEGLAR REAL ESTATE GROUP - New
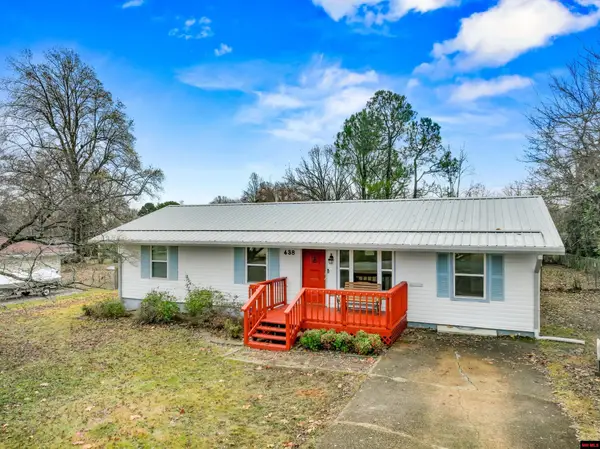 Listed by ERA$195,000Active4 beds 2 baths1,300 sq. ft.
Listed by ERA$195,000Active4 beds 2 baths1,300 sq. ft.438 GLENSTONE DRIVE, Mountain Home, AR 72653
MLS# 132954Listed by: ERA DOTY REAL ESTATE MOUNTAIN HOME - New
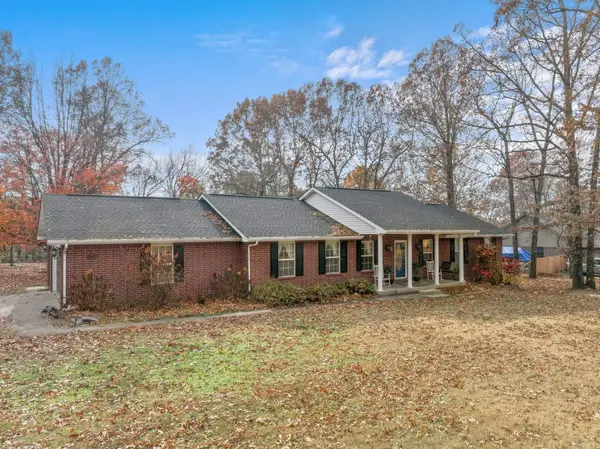 Listed by ERA$350,000Active3 beds 3 baths1,974 sq. ft.
Listed by ERA$350,000Active3 beds 3 baths1,974 sq. ft.456 Northpointe Drive, Mountain Home, AR 72653
MLS# 25047524Listed by: ERA DOTY REAL ESTATE - New
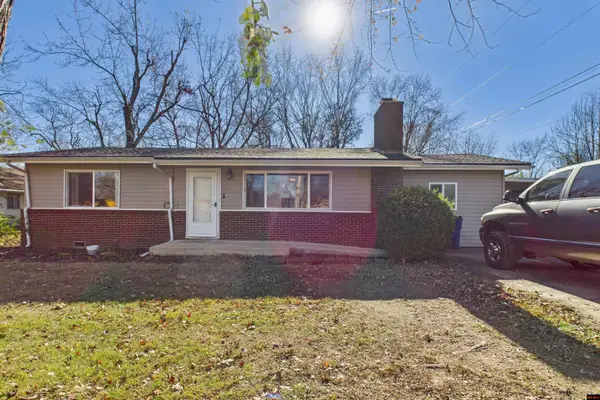 $180,000Active3 beds 2 baths1,500 sq. ft.
$180,000Active3 beds 2 baths1,500 sq. ft.510 KIRBY DRIVE, Mountain Home, AR 72653
MLS# 132948Listed by: PEGLAR REAL ESTATE GROUP - New
 $350,000Active3 beds 3 baths1,500 sq. ft.
$350,000Active3 beds 3 baths1,500 sq. ft.297 PLAINS DRIVE, Mountain Home, AR 72653
MLS# 132942Listed by: CENTURY 21 LEMAC REALTY - New
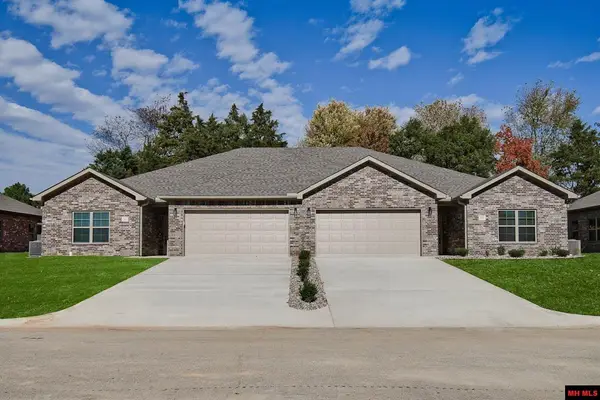 $364,900Active3 beds 2 baths1,500 sq. ft.
$364,900Active3 beds 2 baths1,500 sq. ft.1027 NOTTINGTON STREET, Mountain Home, AR 72653
MLS# 132939Listed by: RIVERWALK REAL ESTATE - New
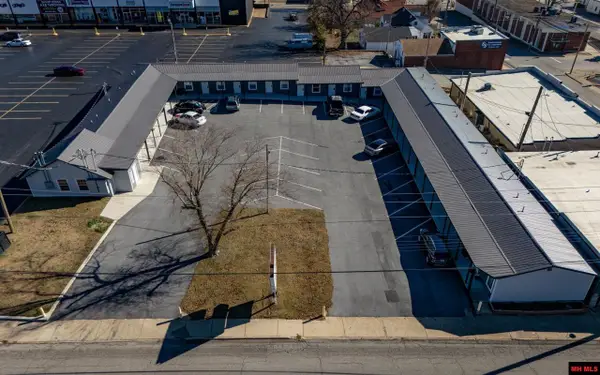 $2,300,000Active-- beds -- baths
$2,300,000Active-- beds -- baths411 S MAIN STREET, Mountain Home, AR 72653
MLS# 132938Listed by: RE/MAX TWIN LAKES - New
 $749,000Active3 beds 3 baths2,750 sq. ft.
$749,000Active3 beds 3 baths2,750 sq. ft.543 GREEN VALLEY DRIVE, Mountain Home, AR 72653
MLS# 132937Listed by: BEAMAN REALTY
