1112 Maple Drive, Mountain View, AR 72560
Local realty services provided by:ERA TEAM Real Estate
Listed by:michelle hutchings-middleton
Office:century 21 middleton
MLS#:25026811
Source:AR_CARMLS
Price summary
- Price:$325,000
- Price per sq. ft.:$83.57
About this home
Spacious Home with Apartment, Shop & Endless Possibilities – Minutes from Mountain View! This well-maintained property is full of potential—perfect for those seeking room to grow, multi-generational living, rental income opportunities, or space for a home-based business or creative studio. Conveniently located just past the Mountain View city offices, this home offers 4 bedrooms, 3 bathrooms, a large kitchen, formal dining, living room, and an oversized den with a private entrance—ideal for guests, hobbies, or workspace. A one-bedroom apartment with kitchenette connects via an enclosed breezeway to the main home, offering privacy and flexibility for short- or long-term use. The spacious interior features custom cabinetry—perfect for hosting, organizing, or entertaining—plus updated bathrooms and generous living spaces. Outdoors, enjoy a private covered porch, 1-car garage with workshop, 24x30 shop with plumbing & electric, and a 4-car covered carport. A new roof and professionally repaired pier & beam foundation offer peace of mind for years to come.
Contact an agent
Home facts
- Year built:1974
- Listing ID #:25026811
- Added:535 day(s) ago
- Updated:September 29, 2025 at 01:51 PM
Rooms and interior
- Bedrooms:4
- Total bathrooms:3
- Full bathrooms:3
- Living area:3,889 sq. ft.
Heating and cooling
- Cooling:Central Cool-Electric
- Heating:Central Heat-Electric
Structure and exterior
- Roof:Composition
- Year built:1974
- Building area:3,889 sq. ft.
- Lot area:0.7 Acres
Schools
- High school:MOUNTAIN VIEW
- Middle school:MOUNTAIN VIEW
- Elementary school:MOUNTAIN VIEW
Utilities
- Water:Water Heater-Electric, Water-Public
- Sewer:Septic
Finances and disclosures
- Price:$325,000
- Price per sq. ft.:$83.57
- Tax amount:$801 (2023)
New listings near 1112 Maple Drive
- New
 $234,500Active3 beds 2 baths1,768 sq. ft.
$234,500Active3 beds 2 baths1,768 sq. ft.607 Clarence Street, Mountain View, AR 72560
MLS# 25038730Listed by: RE/MAX EDGE REALTY - New
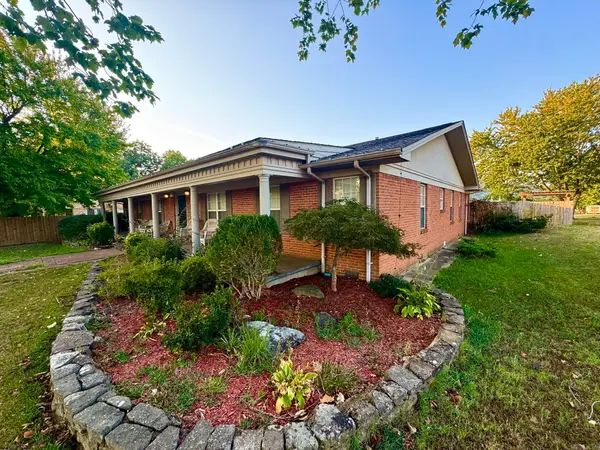 $599,000Active4 beds 3 baths3,552 sq. ft.
$599,000Active4 beds 3 baths3,552 sq. ft.211 Service St, Mountain View, AR 72560
MLS# 25038383Listed by: RE/MAX EDGE REALTY - New
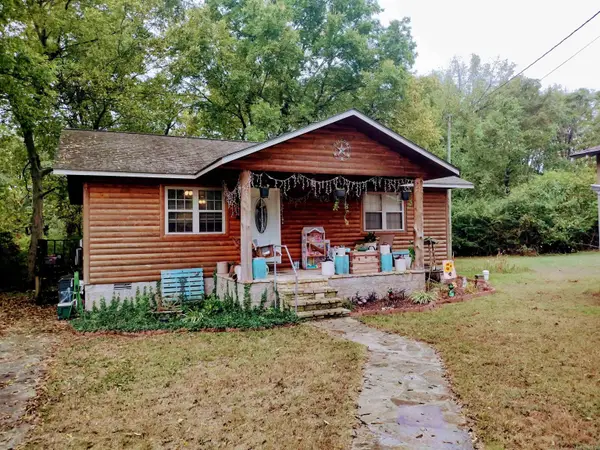 $128,900Active2 beds 1 baths936 sq. ft.
$128,900Active2 beds 1 baths936 sq. ft.704 A Gayler St, Mountain View, AR 72560
MLS# 25038183Listed by: RE/MAX EDGE REALTY - New
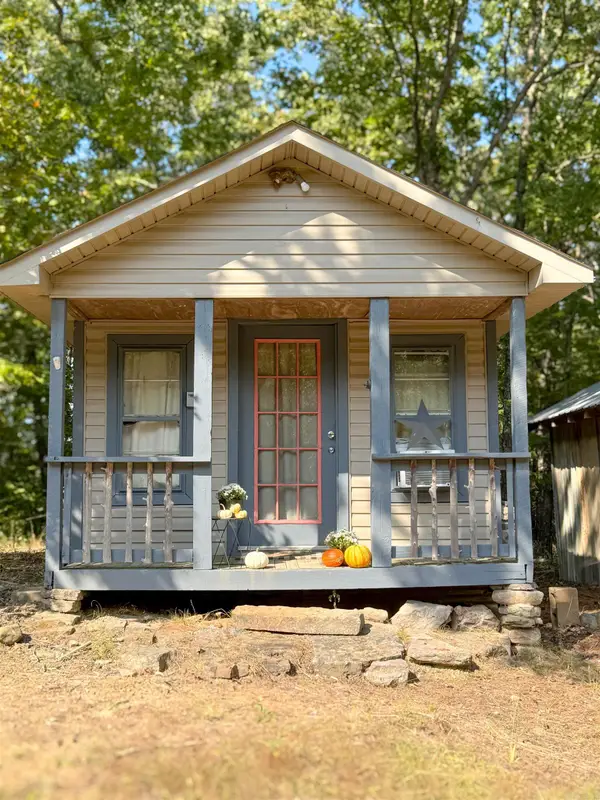 $115,000Active9.95 Acres
$115,000Active9.95 Acres602 Schrock Road, Mountain View, AR 72560
MLS# 25037954Listed by: RIVER RIDGE REALTY  $344,900Active3 beds 3 baths1,700 sq. ft.
$344,900Active3 beds 3 baths1,700 sq. ft.20304 N Hwy 5, Mountain View, AR 72560
MLS# 25037284Listed by: HOWELL REALTY PROS $599,900Active4 beds 3 baths2,260 sq. ft.
$599,900Active4 beds 3 baths2,260 sq. ft.5795 Iron Mountain Road, Mountain View, AR 72560
MLS# 25036995Listed by: RE/MAX EDGE REALTY MELBOURNE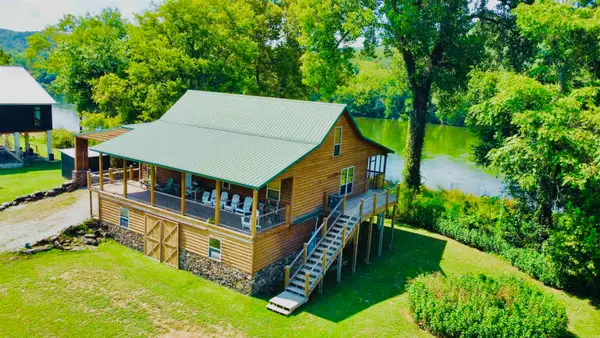 $349,000Active2 beds 2 baths1,480 sq. ft.
$349,000Active2 beds 2 baths1,480 sq. ft.291 River Valley Road, Mountain View, AR 72560
MLS# 25036854Listed by: RE/MAX EDGE REALTY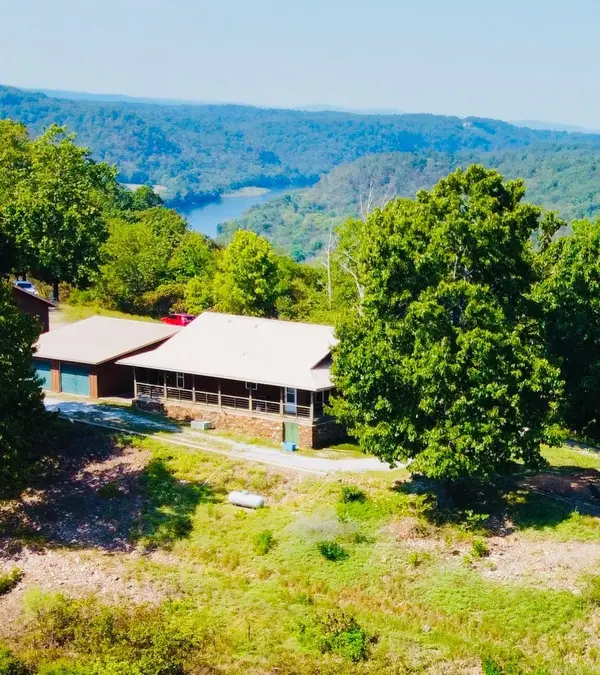 $349,000Active3 beds 2 baths2,130 sq. ft.
$349,000Active3 beds 2 baths2,130 sq. ft.600 River Vista Drive, Mountain View, AR 72560
MLS# 25036818Listed by: RE/MAX EDGE REALTY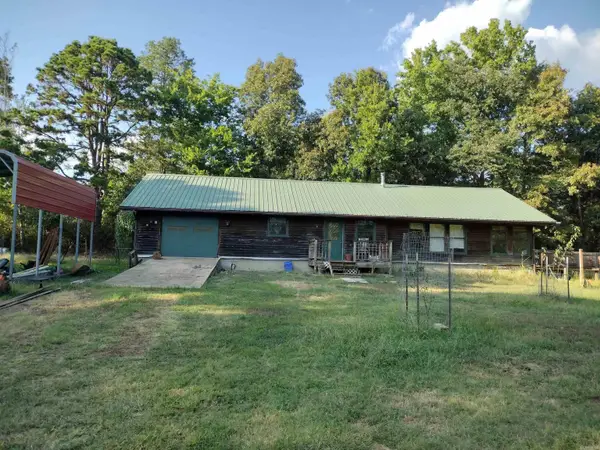 $165,000Active2 beds 1 baths1,292 sq. ft.
$165,000Active2 beds 1 baths1,292 sq. ft.218 Cochran Rd, Mountain View, AR 72560
MLS# 25036682Listed by: RE/MAX EDGE REALTY $400,000Active3 beds 4 baths1,723 sq. ft.
$400,000Active3 beds 4 baths1,723 sq. ft.908 S Riverview Lane, Mountain View, AR 72560
MLS# 25036472Listed by: CENTURY 21 MIDDLETON
