1943 Mt. Plesant Drive, Nashville, AR 71852
Local realty services provided by:ERA Doty Real Estate
1943 Mt. Plesant Drive,Nashville, AR 71852
$268,500
- 4 Beds
- 3 Baths
- 3,100 sq. ft.
- Single family
- Active
Listed by:carol murray
Office:murray and company realty
MLS#:25034234
Source:AR_CARMLS
Price summary
- Price:$268,500
- Price per sq. ft.:$86.61
About this home
This Charming Craftsman Home on 2.2 Acres offers 4BR/3BA's, and a blend of classic character with modern updates. A two-story addition completed in 2014-2015 expands the living space, while a brand-new deck (2025) provides the perfect spot for outdoor enjoyment. The large kitchen features tile countertops and backsplash, a farmhouse sink, and under-cabinet lighting and a large pantry area. Additional rooms include a formal dining area, office/bedroom, game room, and two spacious living areas for relaxation and entertaining with two cozy fireplaces. Primary bedroom with double closet, space and updated roll in shower in (2015) plus heated tile floors in primary bathroom. Upstairs, you will discover a versatile living space with a bedroom, bath, and private sitting area and access to the deck, plus an unfinished area ideal for customization. Outdoor amenities include RV Barn (50 amp) and additional 30-amp site. 20x50 shop Shop/storage building with covered garage area for additional vehicles. Room addition on home includes foam insulation.
Contact an agent
Home facts
- Year built:1940
- Listing ID #:25034234
- Added:21 day(s) ago
- Updated:September 15, 2025 at 02:13 PM
Rooms and interior
- Bedrooms:4
- Total bathrooms:3
- Full bathrooms:3
- Living area:3,100 sq. ft.
Heating and cooling
- Cooling:Central Cool-Electric
- Heating:Central Heat-Electric
Structure and exterior
- Roof:Architectural Shingle
- Year built:1940
- Building area:3,100 sq. ft.
- Lot area:2.2 Acres
Utilities
- Water:Water-Public, Well
- Sewer:Septic
Finances and disclosures
- Price:$268,500
- Price per sq. ft.:$86.61
- Tax amount:$616
New listings near 1943 Mt. Plesant Drive
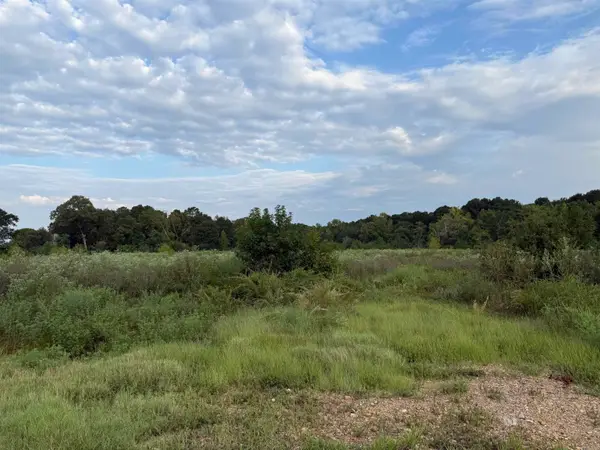 $305,000Pending20.84 Acres
$305,000Pending20.84 AcresTBD Mine Street, Nashville, AR 71852
MLS# 25037152Listed by: STAVELY AND ASSOCIATES REAL ESTATE- New
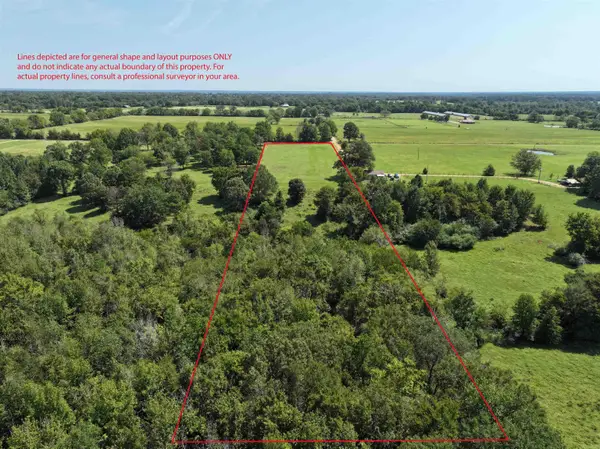 $49,999Active6.2 Acres
$49,999Active6.2 Acres85 Ackley Road, Nashville, AR 71852
MLS# 25037148Listed by: MIDWEST LAND GROUP, LLC - New
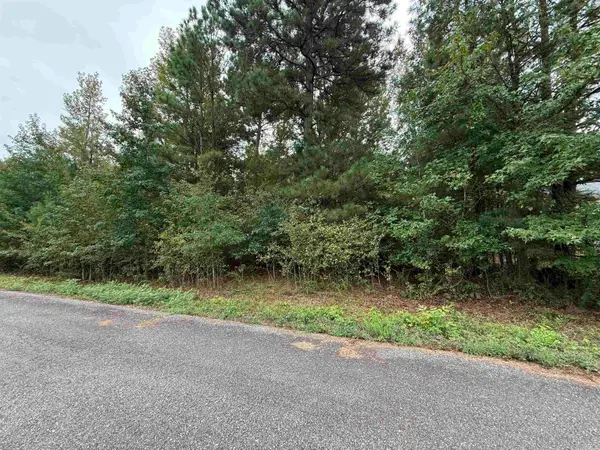 $30,000Active1 Acres
$30,000Active1 AcresLot 6 Cooper Cove, Nashville, AR 71852
MLS# 25037138Listed by: STAVELY AND ASSOCIATES REAL ESTATE - New
 $30,000Active1.17 Acres
$30,000Active1.17 AcresLot 5 Cooper Cove, Nashville, AR 71852
MLS# 25037140Listed by: STAVELY AND ASSOCIATES REAL ESTATE - New
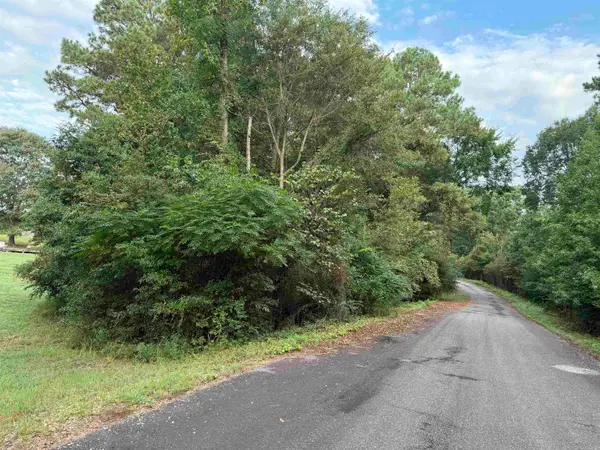 $30,000Active1.29 Acres
$30,000Active1.29 AcresLot 3 Cooper Cove, Nashville, AR 71852
MLS# 25037141Listed by: STAVELY AND ASSOCIATES REAL ESTATE - New
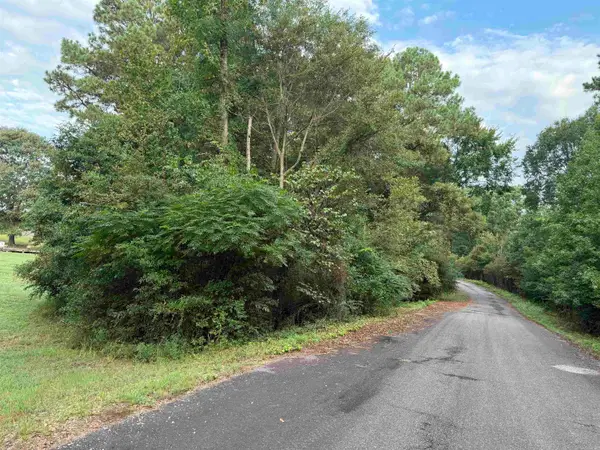 $30,000Active1.45 Acres
$30,000Active1.45 AcresLot 2 Cooper Cove, Nashville, AR 71852
MLS# 25037143Listed by: STAVELY AND ASSOCIATES REAL ESTATE - New
 $30,000Active1.58 Acres
$30,000Active1.58 AcresLot 1 Cooper Cove, Nashville, AR 71852
MLS# 25037144Listed by: STAVELY AND ASSOCIATES REAL ESTATE - New
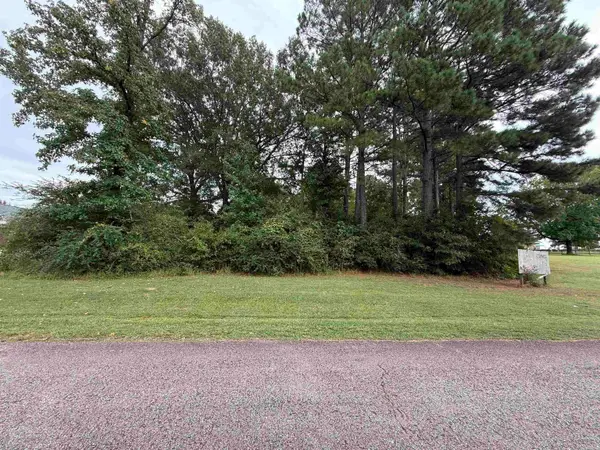 $30,000Active1 Acres
$30,000Active1 AcresLot 7 Deer Creek Avenue, Nashville, AR 71852
MLS# 25037135Listed by: STAVELY AND ASSOCIATES REAL ESTATE - New
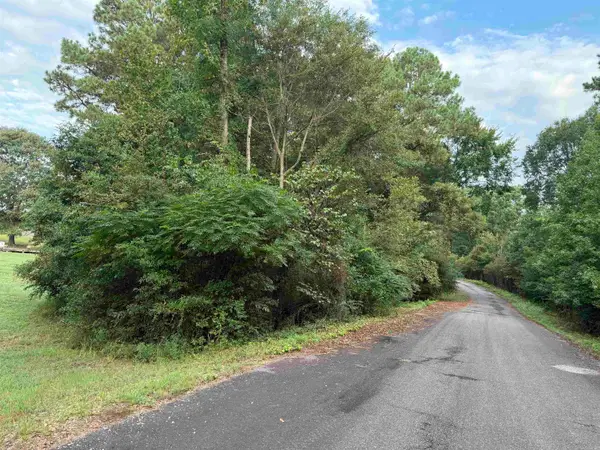 $30,000Active1.02 Acres
$30,000Active1.02 AcresLot 11 Deer Creek Avenue, Nashville, AR 71852
MLS# 25037136Listed by: STAVELY AND ASSOCIATES REAL ESTATE - New
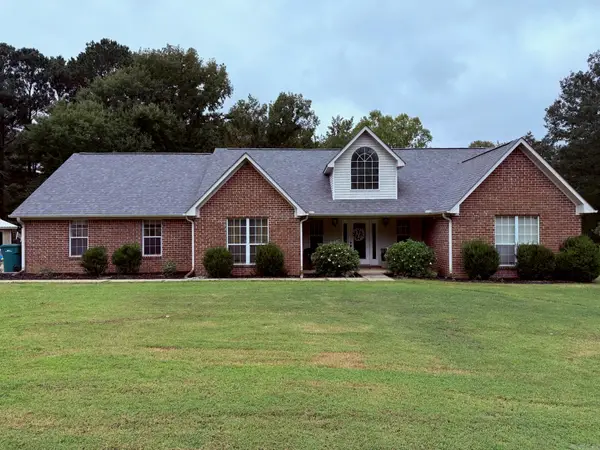 $405,000Active4 beds 3 baths2,848 sq. ft.
$405,000Active4 beds 3 baths2,848 sq. ft.405 Doe Run Street, Nashville, AR 71852
MLS# 25036540Listed by: MURRAY AND COMPANY REALTY
