914 Park Street, Nashville, AR 71852
Local realty services provided by:ERA TEAM Real Estate
914 Park Street,Nashville, AR 71852
$230,000
- 3 Beds
- 2 Baths
- 1,982 sq. ft.
- Single family
- Active
Listed by:carol murray
Office:murray and company realty
MLS#:25034736
Source:AR_CARMLS
Price summary
- Price:$230,000
- Price per sq. ft.:$116.04
About this home
3BR/2BA All Brick home offers comfort, functionality, and thoughtful updates throughout. The kitchen features a convenient dining combo, pull-out drawers in the cabinets, a small bar/desk area, and tile flooring. the living room showcases beautiful custom built-in cabinets, newer carpet, and a cozy brick gas-log fireplace, creating a warm and inviting atmosphere. Bedrooms are generously sized, providing ample closet and storage space. The primary suite includes in own bathroom with a shower, while the first bathroom offers extra cabinetry. The laundry room adds additional convenience with a wash area and plentiful cabinet storage. Enjoy relaxing year-round in the covered and screened back patio, overlooking a large, landscaped backyard. Updates include a new metal roof (2017), new guttering, sheetrock replacement in living room area with fresh paint and trim, removal of popcorn ceilings, a new ceiling fan in the living room and updated kitchen light fixture. Home is conveniently located close to schools. Agent, please see showing remarks
Contact an agent
Home facts
- Year built:1982
- Listing ID #:25034736
- Added:18 day(s) ago
- Updated:September 15, 2025 at 02:13 PM
Rooms and interior
- Bedrooms:3
- Total bathrooms:2
- Full bathrooms:2
- Living area:1,982 sq. ft.
Heating and cooling
- Cooling:Central Cool-Electric
- Heating:Central Heat-Electric
Structure and exterior
- Roof:Metal
- Year built:1982
- Building area:1,982 sq. ft.
- Lot area:0.43 Acres
Utilities
- Water:Water Heater-Gas, Water-Public
- Sewer:Sewer-Public
Finances and disclosures
- Price:$230,000
- Price per sq. ft.:$116.04
- Tax amount:$922
New listings near 914 Park Street
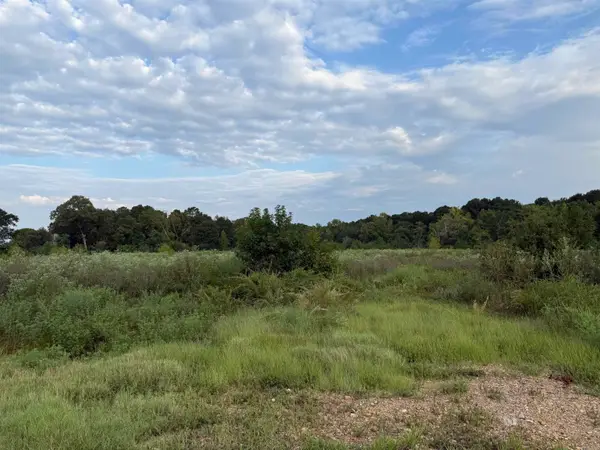 $305,000Pending20.84 Acres
$305,000Pending20.84 AcresTBD Mine Street, Nashville, AR 71852
MLS# 25037152Listed by: STAVELY AND ASSOCIATES REAL ESTATE- New
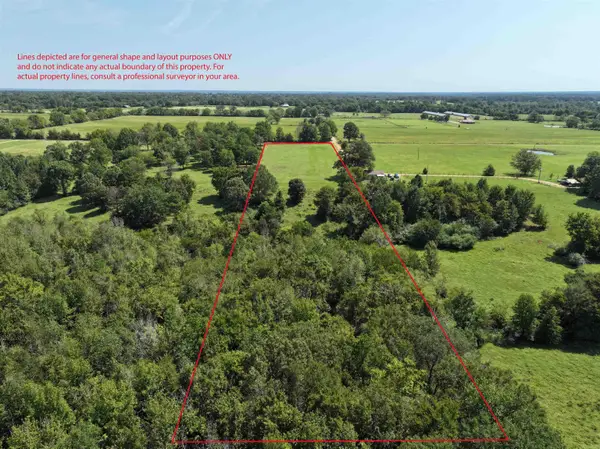 $49,999Active6.2 Acres
$49,999Active6.2 Acres85 Ackley Road, Nashville, AR 71852
MLS# 25037148Listed by: MIDWEST LAND GROUP, LLC - New
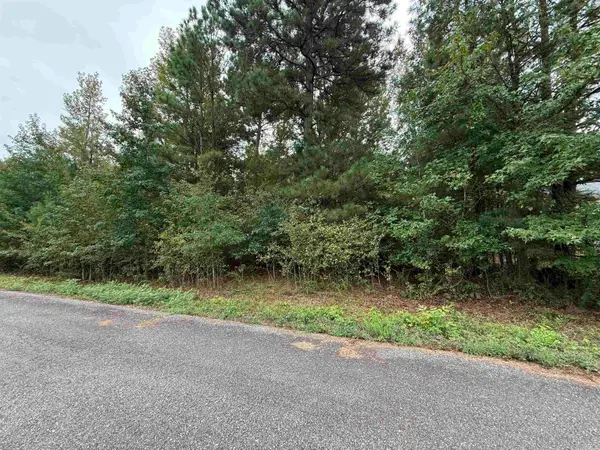 $30,000Active1 Acres
$30,000Active1 AcresLot 6 Cooper Cove, Nashville, AR 71852
MLS# 25037138Listed by: STAVELY AND ASSOCIATES REAL ESTATE - New
 $30,000Active1.17 Acres
$30,000Active1.17 AcresLot 5 Cooper Cove, Nashville, AR 71852
MLS# 25037140Listed by: STAVELY AND ASSOCIATES REAL ESTATE - New
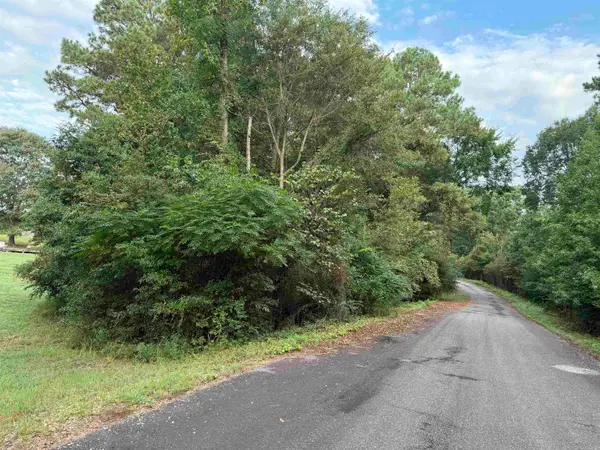 $30,000Active1.29 Acres
$30,000Active1.29 AcresLot 3 Cooper Cove, Nashville, AR 71852
MLS# 25037141Listed by: STAVELY AND ASSOCIATES REAL ESTATE - New
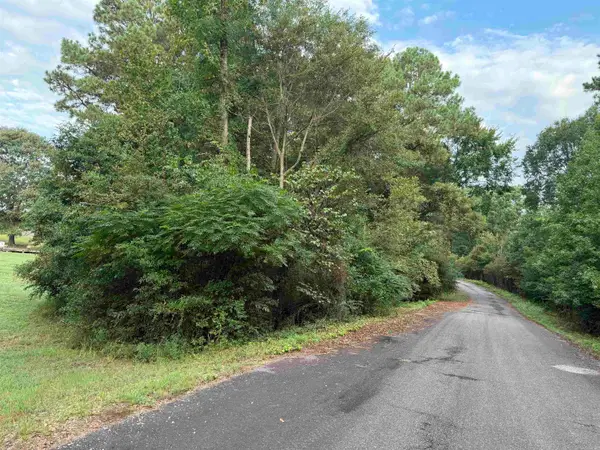 $30,000Active1.45 Acres
$30,000Active1.45 AcresLot 2 Cooper Cove, Nashville, AR 71852
MLS# 25037143Listed by: STAVELY AND ASSOCIATES REAL ESTATE - New
 $30,000Active1.58 Acres
$30,000Active1.58 AcresLot 1 Cooper Cove, Nashville, AR 71852
MLS# 25037144Listed by: STAVELY AND ASSOCIATES REAL ESTATE - New
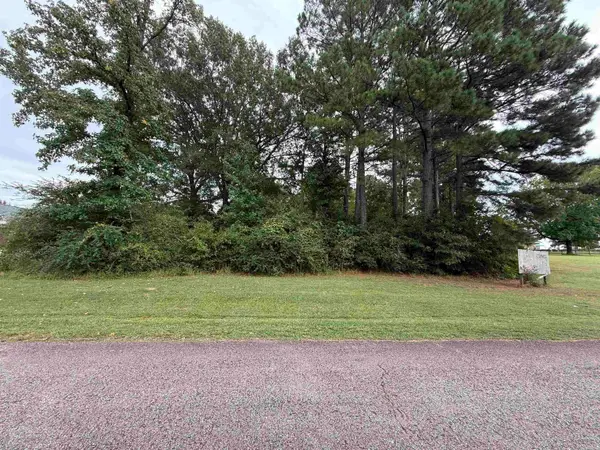 $30,000Active1 Acres
$30,000Active1 AcresLot 7 Deer Creek Avenue, Nashville, AR 71852
MLS# 25037135Listed by: STAVELY AND ASSOCIATES REAL ESTATE - New
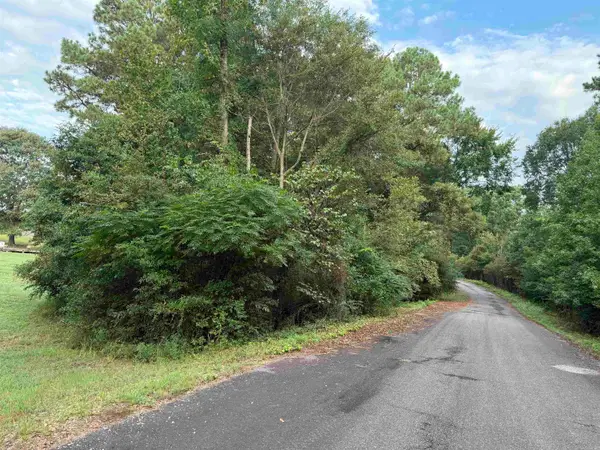 $30,000Active1.02 Acres
$30,000Active1.02 AcresLot 11 Deer Creek Avenue, Nashville, AR 71852
MLS# 25037136Listed by: STAVELY AND ASSOCIATES REAL ESTATE - New
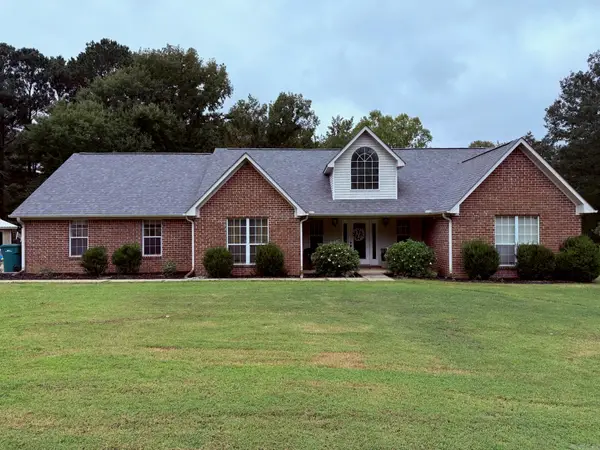 $405,000Active4 beds 3 baths2,848 sq. ft.
$405,000Active4 beds 3 baths2,848 sq. ft.405 Doe Run Street, Nashville, AR 71852
MLS# 25036540Listed by: MURRAY AND COMPANY REALTY
